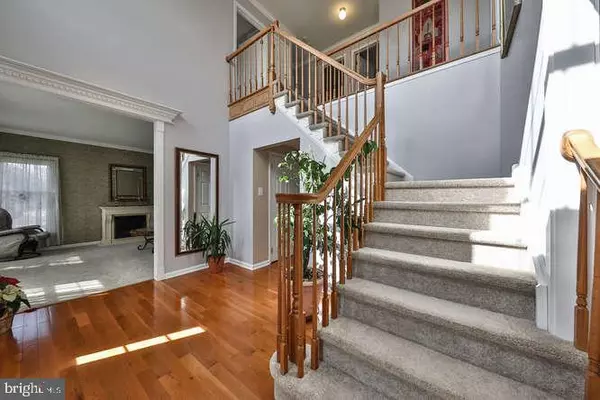$607,000
$624,900
2.9%For more information regarding the value of a property, please contact us for a free consultation.
3720 LANCASTER DR Doylestown, PA 18902
4 Beds
3 Baths
3,073 SqFt
Key Details
Sold Price $607,000
Property Type Single Family Home
Sub Type Detached
Listing Status Sold
Purchase Type For Sale
Square Footage 3,073 sqft
Price per Sqft $197
Subdivision Buckingham Chase
MLS Listing ID PABU444050
Sold Date 06/26/19
Style Colonial
Bedrooms 4
Full Baths 2
Half Baths 1
HOA Y/N N
Abv Grd Liv Area 3,073
Originating Board BRIGHT
Year Built 1991
Annual Tax Amount $9,817
Tax Year 2018
Lot Size 1.300 Acres
Acres 1.3
Lot Dimensions 0.00 x 0.00
Property Description
THIS IS IT!!! Move right into this lovely home which was the original model for the development. The current owners have made a TON of recent improvements including HARDWOOD FLOORS, carpeting, painting, new heating and central air, GOURMET KITCHEN AND INCREDIBLE MASTER BATH!! The house is sited on a gorgeous lot and sits way off the street. The 2 story foyer with hardwood flooring welcomes you into the home. The first floor has a formal living room with lots of natural light. The formal dining room has hardwood floors and is a great spot for holiday dinners. The kitchen will delight the chef in your family! It has been completely gutted and has custom millwork cabinetry, corian counters, tile backsplash, center island with stools and pendant lighting, Miele appliances including a built in coffee machine and built in combi steam oven. There is a breakfast room with doors to deck. The family room is huge and has a fireplace and windows with a great view of the back yard. Need a mudroom for all the kid's stuff? There is a large mudroom right off of the garage and a separate laundry room with storage. A powder room completes this floor. The second floor has 4 bedrooms and 2 full baths. The master is a generous size and has its own office and large walk in closet. The master bath is new and has a new double vanity, large tile shower and jacuzzi tub. The other 3 bedrooms are a good size . The full basement is another huge plus. There is one side that is finished into a game room and lots of storage on the other side. There is a 3 car attached garage and an enormous deck with awning and hot tub overlooking a 1+acre level lot. This home has been lovingly maintained and updated. Sought after Central Bucks School District. Make your appointment today!
Location
State PA
County Bucks
Area Buckingham Twp (10106)
Zoning R1
Rooms
Other Rooms Living Room, Dining Room, Primary Bedroom, Bedroom 2, Bedroom 3, Bedroom 4, Kitchen, Family Room, Basement, Great Room, Laundry, Mud Room, Office, Bathroom 1, Primary Bathroom
Basement Full, Partially Finished
Interior
Interior Features Attic, Carpet, Ceiling Fan(s), Chair Railings, Crown Moldings, Kitchen - Eat-In, Primary Bath(s), Recessed Lighting, Skylight(s), Stall Shower, Upgraded Countertops, Walk-in Closet(s), WhirlPool/HotTub, Wood Floors
Hot Water Natural Gas
Heating Forced Air
Cooling Central A/C
Flooring Hardwood, Fully Carpeted, Vinyl, Ceramic Tile, Tile/Brick
Fireplaces Number 1
Fireplaces Type Brick, Fireplace - Glass Doors, Mantel(s), Wood
Equipment Built-In Range, Commercial Range, Dishwasher, Disposal, Oven/Range - Gas, Range Hood, Stainless Steel Appliances, Refrigerator
Fireplace Y
Window Features Palladian,Skylights
Appliance Built-In Range, Commercial Range, Dishwasher, Disposal, Oven/Range - Gas, Range Hood, Stainless Steel Appliances, Refrigerator
Heat Source Natural Gas
Laundry Main Floor
Exterior
Exterior Feature Deck(s)
Parking Features Garage - Side Entry, Garage Door Opener, Inside Access
Garage Spaces 8.0
Water Access N
Roof Type Pitched,Shingle
Accessibility None
Porch Deck(s)
Attached Garage 3
Total Parking Spaces 8
Garage Y
Building
Story 2
Sewer On Site Septic
Water Well
Architectural Style Colonial
Level or Stories 2
Additional Building Above Grade, Below Grade
Structure Type 2 Story Ceilings,9'+ Ceilings,Cathedral Ceilings
New Construction N
Schools
Elementary Schools Linden
Middle Schools Holicong
High Schools Central Bucks High School East
School District Central Bucks
Others
Senior Community No
Tax ID 06-056-027
Ownership Fee Simple
SqFt Source Assessor
Security Features Security System
Acceptable Financing Conventional
Listing Terms Conventional
Financing Conventional
Special Listing Condition Standard
Read Less
Want to know what your home might be worth? Contact us for a FREE valuation!

Our team is ready to help you sell your home for the highest possible price ASAP

Bought with Laura J Dau • Realty ONE Group Legacy







