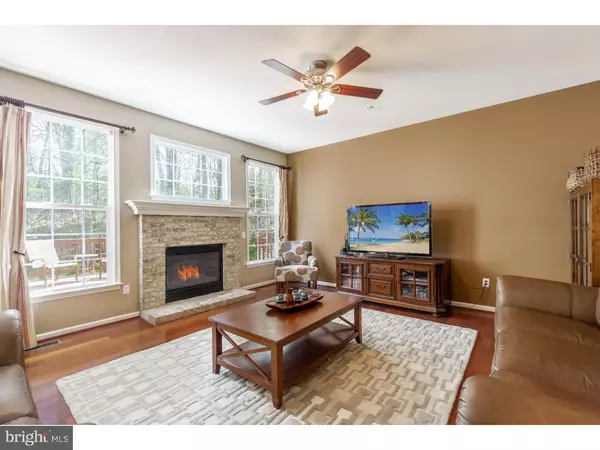$515,000
$530,000
2.8%For more information regarding the value of a property, please contact us for a free consultation.
108 PENDULA CT West Chester, PA 19380
4 Beds
4 Baths
3,980 SqFt
Key Details
Sold Price $515,000
Property Type Single Family Home
Sub Type Detached
Listing Status Sold
Purchase Type For Sale
Square Footage 3,980 sqft
Price per Sqft $129
Subdivision Whiteland Woods
MLS Listing ID PACT415748
Sold Date 07/01/19
Style Colonial
Bedrooms 4
Full Baths 3
Half Baths 1
HOA Fees $119/mo
HOA Y/N Y
Abv Grd Liv Area 2,880
Originating Board BRIGHT
Year Built 2002
Annual Tax Amount $6,077
Tax Year 2019
Lot Size 7,533 Sqft
Acres 0.17
Lot Dimensions 1
Property Description
Your heart will soar for 108 Pendula Ct! Located on a quite cul de sac in sought after Whiteland Woods neighborhood, TOP RANKED West Chester School District. 4 bed/3.5 bath, nearly 4000 sq. ft. of living space, this gorgeous home boasts beautiful new Brazilian cherry hardwood throughout the entire 1st floor, bright lights-filled two- story Foyer, Formal Living and Dining Rooms are spacious and provide a great flow for entertaining. Gourmet Kitchen, GRANITE countertops. Breakfast Room is flanked by a virtual wall of windows, glass door leads to the fresh-painted deck. Laundry Room and the Powder Room completes the main level. 2nd Floor is host to an oversized Master Bedroom with generous walk-in closet, full bath with dual vanity, stall shower, garden tub and Palladium window. Additional bedrooms are all well appointed with ample closet space and share a charming Hall Bathroom featuring ceramic tile flooring, tub-shower, dual vanity. Fenced rear yard with wooded views complete this sweet home. And more, New carpet and New roof! The community offers a club house, gym, pool,tennis court, playgrounds, & plentiful trails. Conveniently located minutes from shopping, PA TPKE, train station, Exton Mall, NEW Whole Foods . This home should be on the top of any buyer's list! Schedule your showing TODAY!
Location
State PA
County Chester
Area West Whiteland Twp (10341)
Zoning R1
Rooms
Other Rooms Living Room, Dining Room, Primary Bedroom, Bedroom 2, Bedroom 3, Kitchen, Family Room, Bedroom 1, Laundry, Other
Basement Full
Interior
Interior Features Dining Area
Hot Water Natural Gas
Heating Forced Air
Cooling Central A/C
Fireplaces Number 1
Fireplace Y
Heat Source Natural Gas
Laundry Main Floor
Exterior
Parking Features Garage - Front Entry
Garage Spaces 2.0
Amenities Available Tennis Courts, Club House, Tot Lots/Playground
Water Access N
Accessibility None
Attached Garage 2
Total Parking Spaces 2
Garage Y
Building
Lot Description Cul-de-sac
Story 2
Sewer Public Sewer
Water Public
Architectural Style Colonial
Level or Stories 2
Additional Building Above Grade, Below Grade
New Construction N
Schools
School District West Chester Area
Others
HOA Fee Include Common Area Maintenance,Pool(s),Management
Senior Community No
Tax ID 41-05L-0256
Ownership Fee Simple
SqFt Source Assessor
Special Listing Condition Standard
Read Less
Want to know what your home might be worth? Contact us for a FREE valuation!

Our team is ready to help you sell your home for the highest possible price ASAP

Bought with Kimberly Kolesnik • Coldwell Banker Realty







