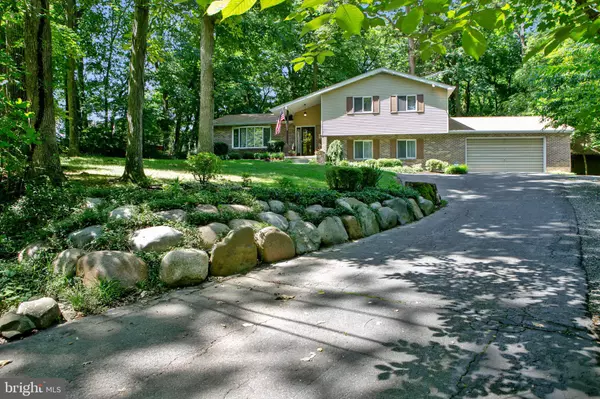$365,000
$374,900
2.6%For more information regarding the value of a property, please contact us for a free consultation.
12 CEMETERY LN Schwenksville, PA 19473
4 Beds
3 Baths
3,043 SqFt
Key Details
Sold Price $365,000
Property Type Single Family Home
Sub Type Detached
Listing Status Sold
Purchase Type For Sale
Square Footage 3,043 sqft
Price per Sqft $119
Subdivision None Available
MLS Listing ID PAMC555152
Sold Date 06/24/19
Style Split Level
Bedrooms 4
Full Baths 2
Half Baths 1
HOA Y/N N
Abv Grd Liv Area 2,376
Originating Board BRIGHT
Year Built 1972
Annual Tax Amount $6,133
Tax Year 2018
Lot Size 0.817 Acres
Acres 0.82
Lot Dimensions 165.00 x 0.00
Property Description
Looking for a spacious, beautiful split level home with stunning views in the Perkiomen Valley School District? Then look no further!!! Located in the heart of Schwenksville, this home has been meticulously maintained and is located on almost an acre of land. As you enter the foyer you will immediately be impressed with the love and care that have been put into this home. To the left of the foyer is a large living room with crown molding and an oversized bay window, allowing plenty of natural light into this sunny room and creating a perfect space to entertain guests. The dining room also features crown molding and a chair rail. You'll love preparing meals in the kitchen which has an abundance of cabinetry, a breakfast bar that can easily seat three people, and an eat-in area for additional seating options. Continue into the lower level into a family room that is a great place to hang out with almost an entire wall of windows overlooking the backyard, a brick fireplace, and wood-burning Heatliator fireplace insert which is sure to cut down on heating costs in the cold winter months! Off the family room is another large room which could be used as a playroom or game room. A powder room and huge laundry room (13'x6') complete the lower level. On the second floor the master suite is sure to impress with its walkin closet and completely renovated master bath with tiled shower upgrade! Three other large bedrooms and a updated hall bath complete the upper level. The oversized two car attached garage with work area, a detached workshop, and a shed offer plenty of space to complete your projects and storage for all your tools! Newer roof (replaced in 2015)! Plenty of space to enjoy the outdoors and all the wildlife that frequent the backyard on the two-tiered patio! On-site septic system passed a full inspection last year. Inspection report available upon request. Don't wait to tour this home!!!
Location
State PA
County Montgomery
Area Lower Frederick Twp (10638)
Zoning R2
Rooms
Other Rooms Living Room, Dining Room, Primary Bedroom, Bedroom 2, Bedroom 3, Bedroom 4, Kitchen, Family Room, Laundry, Bonus Room
Basement Partial
Interior
Heating Hot Water
Cooling Central A/C
Fireplaces Number 1
Fireplaces Type Heatilator
Fireplace Y
Heat Source Oil
Laundry Lower Floor
Exterior
Parking Features Garage Door Opener, Oversized, Additional Storage Area, Built In, Garage - Front Entry
Garage Spaces 2.0
Water Access N
Roof Type Shingle
Accessibility None
Attached Garage 2
Total Parking Spaces 2
Garage Y
Building
Story 3+
Sewer On Site Septic
Water Well
Architectural Style Split Level
Level or Stories 3+
Additional Building Above Grade, Below Grade
New Construction N
Schools
School District Perkiomen Valley
Others
Senior Community No
Tax ID 38-00-00113-002
Ownership Fee Simple
SqFt Source Assessor
Acceptable Financing Cash, Conventional, FHA, USDA, VA
Listing Terms Cash, Conventional, FHA, USDA, VA
Financing Cash,Conventional,FHA,USDA,VA
Special Listing Condition Standard
Read Less
Want to know what your home might be worth? Contact us for a FREE valuation!

Our team is ready to help you sell your home for the highest possible price ASAP

Bought with Phillip M Voorhees • Keller Williams Real Estate-Montgomeryville







