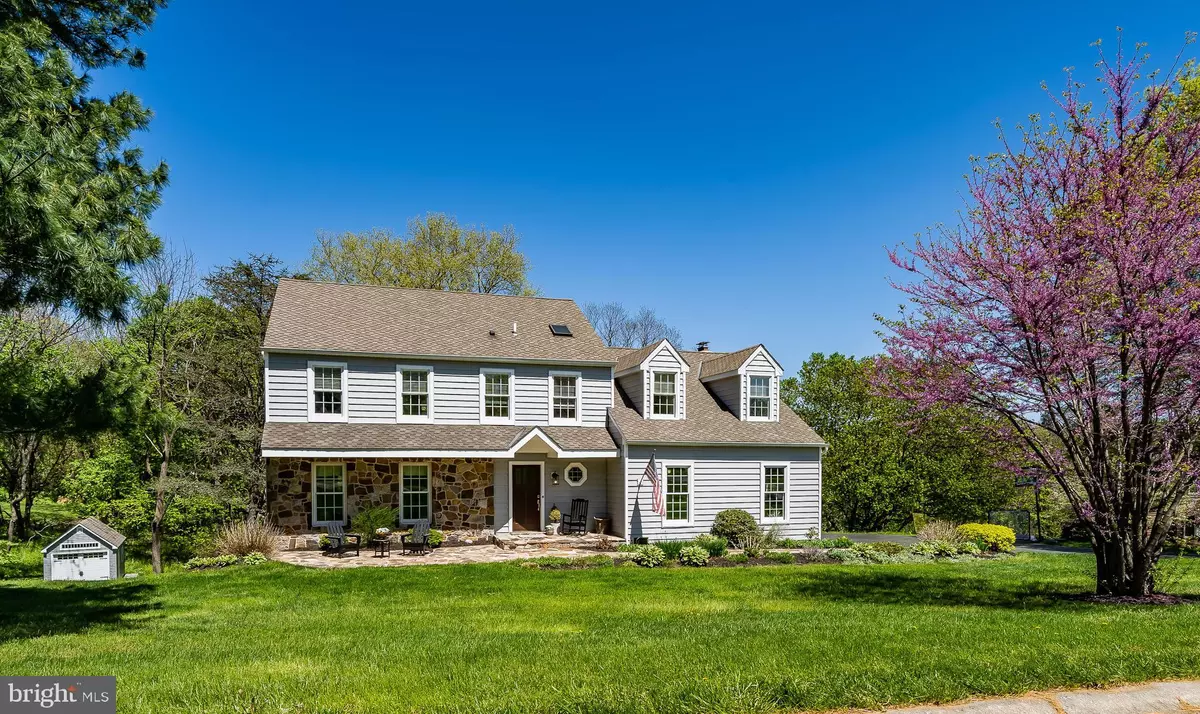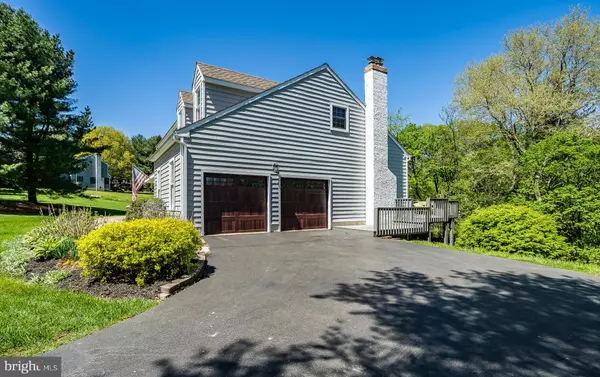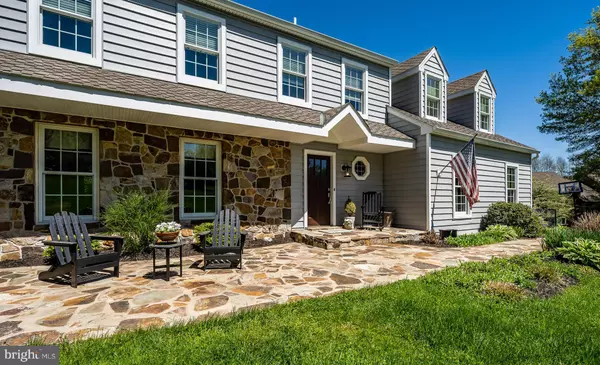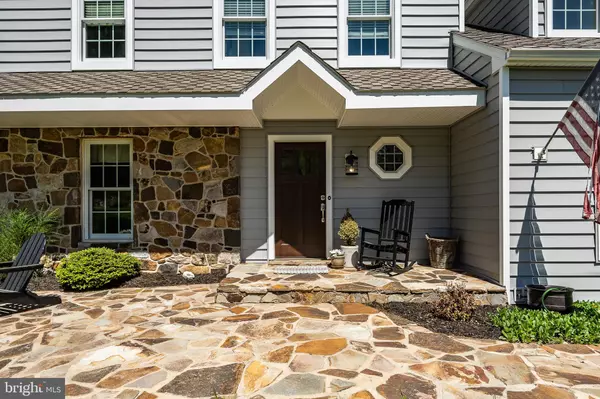$520,000
$520,000
For more information regarding the value of a property, please contact us for a free consultation.
191 S BENJAMIN DR West Chester, PA 19382
4 Beds
3 Baths
2,589 SqFt
Key Details
Sold Price $520,000
Property Type Single Family Home
Sub Type Detached
Listing Status Sold
Purchase Type For Sale
Square Footage 2,589 sqft
Price per Sqft $200
Subdivision Black Horse Run
MLS Listing ID PACT476968
Sold Date 07/09/19
Style Traditional
Bedrooms 4
Full Baths 2
Half Baths 1
HOA Y/N N
Abv Grd Liv Area 2,589
Originating Board BRIGHT
Year Built 1986
Annual Tax Amount $5,814
Tax Year 2018
Lot Size 1.000 Acres
Acres 1.0
Lot Dimensions 0.00 x 0.00
Property Description
Welcome to 191 S Benjamin Drive, located on an acre right outside of West Chester Borough. The vaulted ceilings in the tiled foyer make a sunny entrance and lead to the updated kitchen with cherry cabinets with neutral Zodiaq tops and stainless steel appliances. The kitchen easily flows to the family room with brick front wood fireplace and access to the deck through the sliding glass doors. The dining room and living room complete this floor, along with powder room with beadboad chair rail. From the kitchen you can descend to the finished walk out lower level. This basement is complete with built in entertainment unit with wet bar. A cozy reading nook under the stairs and plenty of additional storage space behind the gliding barn door. At the top of the stairs, the first bedroom, has 2 dormers with abundant storage options and 3 deep closets. Continue to 2 more good sized bedrooms, one with closet organizers and beadboard wainscoting. The tiled hall bath with double bowl vanity also houses the laundry area, complete with extra storage and hanging rack. The master bedroom has a walk in closet with closet organizer and master bath. The front of the house has a lovely stone walk way that matches the stone on the front of the house, with the extended pent roof to frame the entry way. The back deck spans the rear of the house with access to the lower level covered deck with additional storage for your patio furniture and lawn tools. The gently sloping lot has plenty of yard space and privacy with the mature landscaping. This home is a quiet gem close to town! Settlement needs to be after 6/25/2019.
Location
State PA
County Chester
Area East Bradford Twp (10351)
Zoning R3
Rooms
Basement Full, Fully Finished, Outside Entrance, Walkout Level
Interior
Interior Features Attic, Attic/House Fan, Built-Ins, Carpet, Chair Railings, Dining Area, Family Room Off Kitchen, Kitchen - Eat-In, Skylight(s), Stall Shower, Upgraded Countertops, Wainscotting, Walk-in Closet(s)
Hot Water Electric
Heating Heat Pump(s)
Cooling Central A/C
Flooring Carpet
Fireplaces Number 1
Fireplaces Type Brick, Wood
Equipment Built-In Microwave, Dishwasher, Exhaust Fan, Oven/Range - Electric, Stainless Steel Appliances
Fireplace Y
Window Features Insulated,Skylights
Appliance Built-In Microwave, Dishwasher, Exhaust Fan, Oven/Range - Electric, Stainless Steel Appliances
Heat Source Electric
Laundry Upper Floor
Exterior
Exterior Feature Deck(s), Porch(es)
Parking Features Garage Door Opener, Inside Access
Garage Spaces 2.0
Water Access N
Roof Type Shingle
Accessibility None
Porch Deck(s), Porch(es)
Attached Garage 2
Total Parking Spaces 2
Garage Y
Building
Lot Description Backs to Trees
Story 2
Sewer On Site Septic
Water Public
Architectural Style Traditional
Level or Stories 2
Additional Building Above Grade, Below Grade
Structure Type Dry Wall,Vaulted Ceilings
New Construction N
Schools
Elementary Schools Hillsdale
Middle Schools Peirce
High Schools Henderson
School District West Chester Area
Others
Senior Community No
Tax ID 51-05 -0093.01P0
Ownership Fee Simple
SqFt Source Assessor
Special Listing Condition Standard
Read Less
Want to know what your home might be worth? Contact us for a FREE valuation!

Our team is ready to help you sell your home for the highest possible price ASAP

Bought with Vincent Prestileo Jr. • RE/MAX Hometown Realtors







