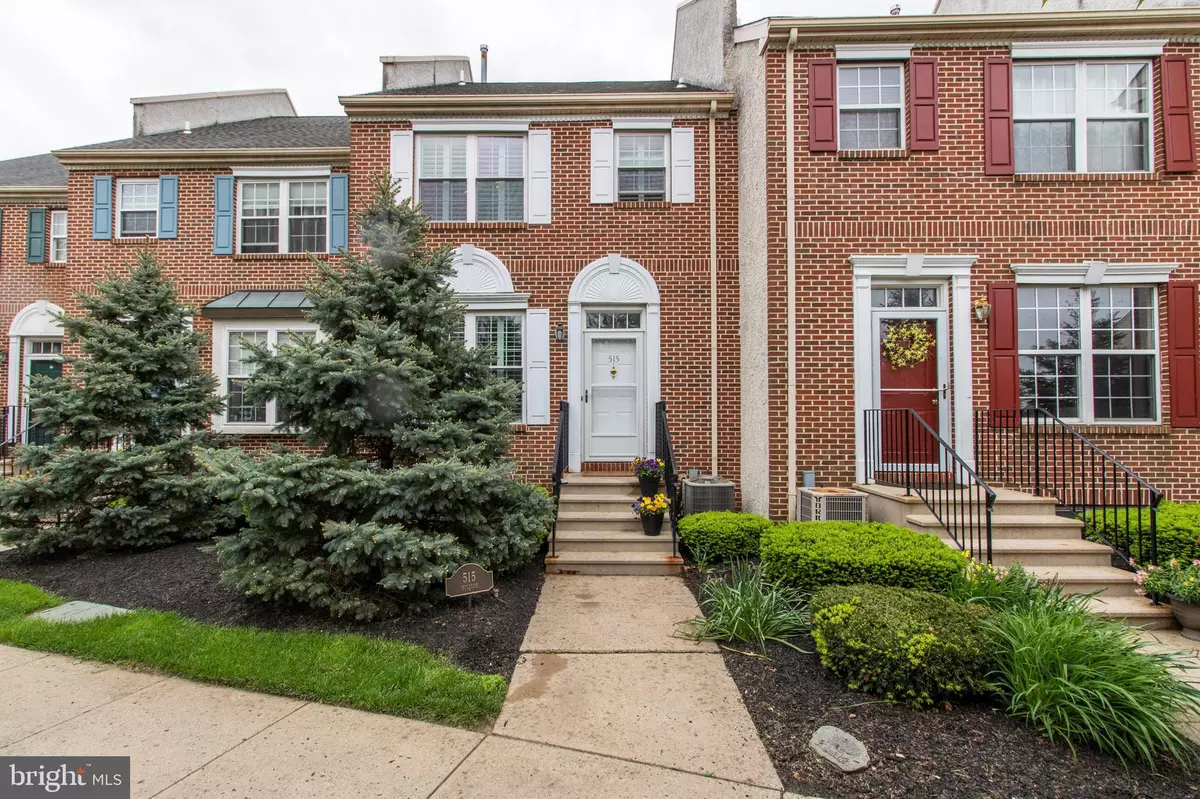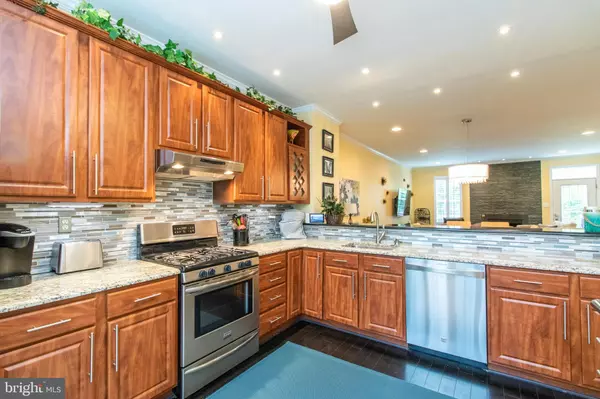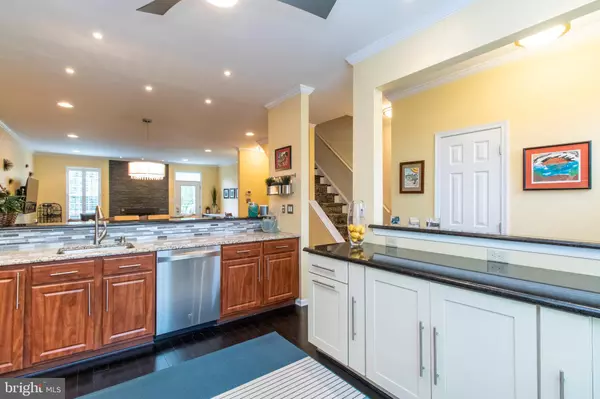$400,000
$399,900
For more information regarding the value of a property, please contact us for a free consultation.
515 BULLOCK ST Conshohocken, PA 19428
3 Beds
4 Baths
2,720 SqFt
Key Details
Sold Price $400,000
Property Type Townhouse
Sub Type Interior Row/Townhouse
Listing Status Sold
Purchase Type For Sale
Square Footage 2,720 sqft
Price per Sqft $147
Subdivision Matsonford Commons
MLS Listing ID PAMC608938
Sold Date 07/15/19
Style Colonial
Bedrooms 3
Full Baths 3
Half Baths 1
HOA Fees $89/mo
HOA Y/N Y
Abv Grd Liv Area 2,320
Originating Board BRIGHT
Year Built 1994
Annual Tax Amount $4,083
Tax Year 2018
Lot Size 1,920 Sqft
Acres 0.04
Lot Dimensions x 0.00
Property Description
You WON'T be disappointed with this Matsonford Commons brick-front townhome set high up amongst the hills of West Conshohocken!!! The seller has painstakingly upgraded, customized, and remodeled the entire home from top to bottom! The list of improvements is SO numerous that there isn't enough space to list them all, so I have attached a Three-Page document which goes into extensive detail of all the modifications made to make this townhome a MUST-SEE on your list! Your tour begins in the welcoming foyer with your first glimpse of the gleaming Bamboo floors that continue throughout the first and second level. The updated gourmet kitchen is complete with plantation shutters, stainless steel appliances& gas stove, granite counters & extended breakfast bar, tile backsplash, LED Ceiling lights and fan, and additional cream cabinetry for extra storage that would make any home chef happy! Open Living room/ dining room combination draws your attention to the ventless gas fireplace with a floor to ceiling stone tiled surround with strategically placed lighting and high hats. Wall-to-Wall black cabinetry with white granite top was added to provide the perfect work space. Exit through the single French door to the private deck and rear yard with wooded view, perfect for summer nights and intimate gatherings! Second floor includes a Master Bedroom with vaulted ceilings, wall sconces, ceiling fan and additional lights, and walk-in closet with Elfa custom closet hardware. Enter through the Glass Panel door to the completely remodeled Spa-like Master Bath! The seller spared no expense down to the tiled marble shower and floors, modern sink and vanity, designer mirror, and a glass enclosed walk-in shower with Showerguard anti-corrosion treatment, Delta Shower System and faucets, and automatic Humidity-sensor fan! Down the hall is the relocated oversized laundry room with Samsung Flex washer and steam dryer. Roomy second bedroom and light filled hall bath with warm mosaic tile and deep tub, complete the second floor. Third floor bedroom was modified to include a huge walk-in closet with ample storage and a remote-controlled solar skylight with auto close feature for added convenience! The partially finished basement could be used as a private guest suite with a full size bath that includes an oversized walk in shower and custom tile and floors. There is also a large storage area for all your holiday storage needs! All this is a short stroll to fantastic eateries and pubs, historic parks and landmarks, endless shopping, and all major thoroughfares! Come tour this property today before its swept away!!
Location
State PA
County Montgomery
Area West Conshohocken Boro (10624)
Zoning R2
Rooms
Basement Full, Fully Finished, Improved
Main Level Bedrooms 3
Interior
Interior Features Built-Ins, Carpet, Ceiling Fan(s), Combination Dining/Living, Crown Moldings, Dining Area, Floor Plan - Open, Kitchen - Gourmet, Primary Bath(s), Recessed Lighting, Skylight(s), Stall Shower, Upgraded Countertops, Walk-in Closet(s), Wood Floors
Hot Water Electric
Heating Forced Air
Cooling Central A/C
Flooring Hardwood, Partially Carpeted
Fireplaces Number 1
Fireplaces Type Gas/Propane, Stone
Equipment Built-In Microwave, Dishwasher, Disposal, Dryer, Dryer - Front Loading, Energy Efficient Appliances, ENERGY STAR Clothes Washer, ENERGY STAR Refrigerator, Humidifier, Oven/Range - Gas, Stainless Steel Appliances
Fireplace N
Appliance Built-In Microwave, Dishwasher, Disposal, Dryer, Dryer - Front Loading, Energy Efficient Appliances, ENERGY STAR Clothes Washer, ENERGY STAR Refrigerator, Humidifier, Oven/Range - Gas, Stainless Steel Appliances
Heat Source Natural Gas
Laundry Upper Floor
Exterior
Utilities Available Cable TV, Natural Gas Available, Electric Available
Amenities Available None
Water Access N
Roof Type Pitched
Accessibility None
Garage N
Building
Lot Description Backs - Open Common Area, Landscaping
Story 3+
Sewer Public Sewer
Water Public
Architectural Style Colonial
Level or Stories 3+
Additional Building Above Grade, Below Grade
New Construction N
Schools
School District Upper Merion Area
Others
Pets Allowed Y
HOA Fee Include Common Area Maintenance,Lawn Maintenance,Snow Removal,Trash
Senior Community No
Tax ID 24-00-01729-263
Ownership Condominium
Security Features Carbon Monoxide Detector(s),Smoke Detector
Acceptable Financing Cash, FHA, VA, Conventional
Horse Property N
Listing Terms Cash, FHA, VA, Conventional
Financing Cash,FHA,VA,Conventional
Special Listing Condition Standard
Pets Allowed Cats OK, Dogs OK
Read Less
Want to know what your home might be worth? Contact us for a FREE valuation!

Our team is ready to help you sell your home for the highest possible price ASAP

Bought with Colleen M MacDonald • United Real Estate







