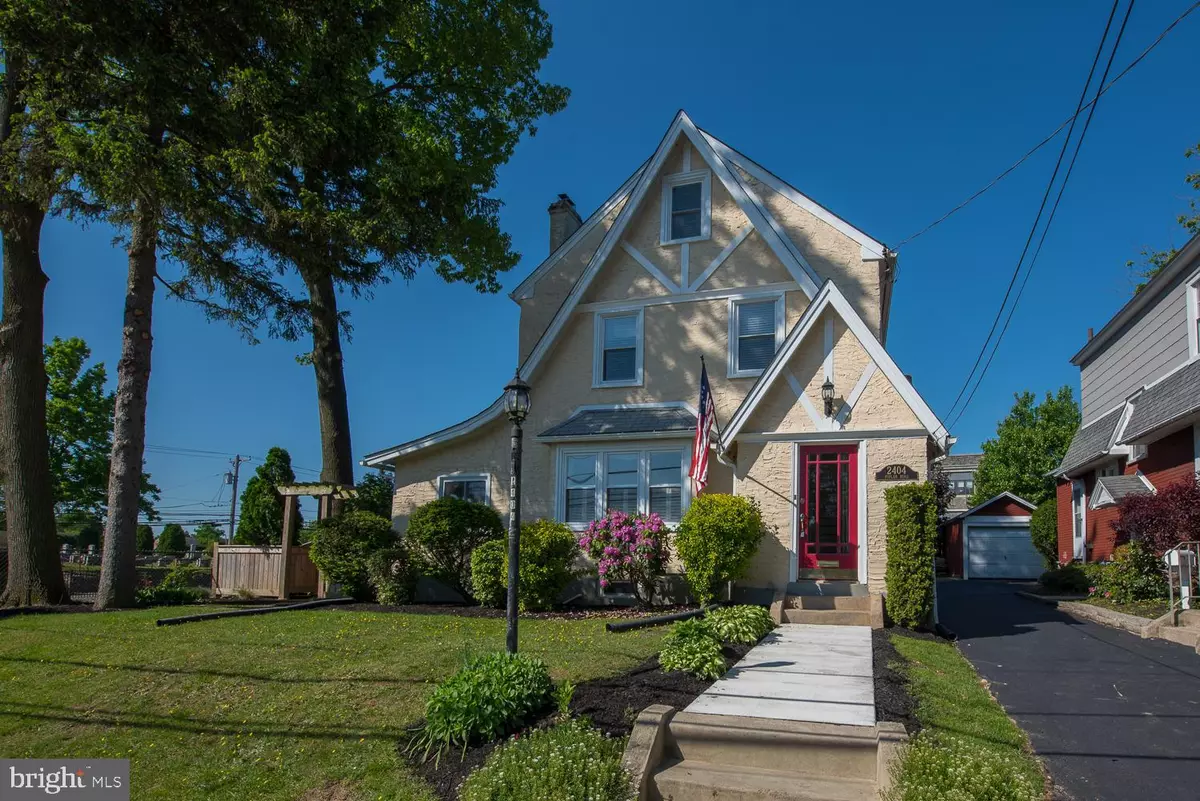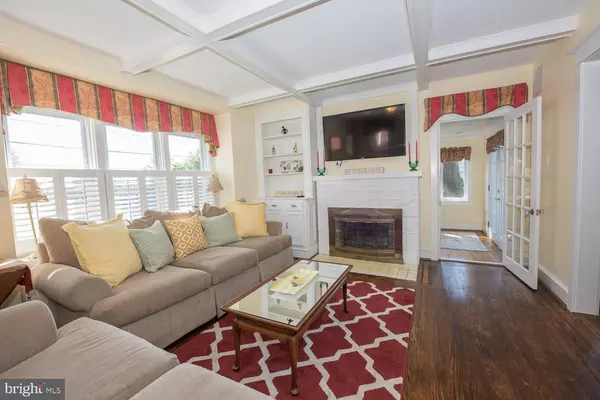$462,985
$449,500
3.0%For more information regarding the value of a property, please contact us for a free consultation.
2404 POPLAR RD Havertown, PA 19083
4 Beds
2 Baths
1,722 SqFt
Key Details
Sold Price $462,985
Property Type Single Family Home
Sub Type Detached
Listing Status Sold
Purchase Type For Sale
Square Footage 1,722 sqft
Price per Sqft $268
Subdivision Merwood Park
MLS Listing ID PADE490754
Sold Date 07/22/19
Style Tudor
Bedrooms 4
Full Baths 2
HOA Y/N N
Abv Grd Liv Area 1,722
Originating Board BRIGHT
Year Built 1929
Annual Tax Amount $6,295
Tax Year 2019
Lot Size 4,617 Sqft
Acres 0.11
Lot Dimensions 45.00 x 100.00
Property Description
Welcome home to 2404 Poplar Road, located within the highly desirable Merwood Park section of Havertown and the award winning Haverford School District. This light filled 4 bedroom and 2 full baths Tutor has been updated from top to bottom. As you walk up to the newly laid walkway and through the light filled entranceway with coat closet, you will enter directly into the living room. The living room is bright and sunny with a bay window and plantation shutters, built-ins, a wood-burning stone fireplace, hardwood floors, custom window treatments, and an exquisite architectural coffered ceiling with crown molding. The large dining room is open to the living room with another beautiful bay window and wooden blinds, a chandelier, custom radiator cover and window treatments, hardwood floors and French doors that leads out to a wrap around deck and a flat, professionally landscaped fenced in yard with an arbor and custom Amish shed with a workshop. Off the living room, there is a heated sunroom, office or additional den with wrap around windows, built-ins and another set of French doors that lead out to the deck. The newly renovated kitchen is large and light filled. It has white cabinetry, quartz countertops, subway tile backsplash, Whirlpool stainless steel appliances, and a beaded board ceiling with crown molding. There is a double sink, double oven, and a 5-burner Kitchen Aid gas cook top. The kitchen also boasts a bar area and a breakfast bar. As you walk up to the second floor there is a charming built-in bench on the landing with storage. The second floor has neutral wall-to-wall carpet throughout, 3 large bedrooms, a hall closet and a renovated hall bathroom with tub. The 3rd floor has been renovated into a master suite with neutral wall-to-wall carpet throughout and a large walk in closet or extra sitting room. There is a full tiled finished basement with laundry area, counter top space, a large closet and a new full bath with closet and large walk in shower. There is also a large storage area. This home is a short walk to Merwood Park, public transportation, restaurants, fitness center, and bowling alley.
Location
State PA
County Delaware
Area Haverford Twp (10422)
Zoning RESIDENTIAL
Rooms
Other Rooms Living Room, Dining Room, Bedroom 4, Kitchen, Basement, Office, Bathroom 1, Bathroom 2, Bathroom 3
Basement Full
Interior
Interior Features Bar, Built-Ins, Carpet, Combination Kitchen/Dining, Crown Moldings, Dining Area, Kitchen - Gourmet, Stall Shower, Upgraded Countertops, Wainscotting, Walk-in Closet(s), Wet/Dry Bar, Window Treatments, Wine Storage, Wood Floors
Heating Hot Water
Cooling Wall Unit
Flooring Hardwood, Carpet, Ceramic Tile
Fireplaces Number 1
Fireplaces Type Wood, Mantel(s), Stone
Equipment Built-In Range, Cooktop, Dishwasher, Disposal, Dryer, ENERGY STAR Clothes Washer, Icemaker, Microwave, Oven - Double, Refrigerator, Stainless Steel Appliances, Stove, Washer
Furnishings No
Fireplace Y
Appliance Built-In Range, Cooktop, Dishwasher, Disposal, Dryer, ENERGY STAR Clothes Washer, Icemaker, Microwave, Oven - Double, Refrigerator, Stainless Steel Appliances, Stove, Washer
Heat Source Natural Gas
Laundry Lower Floor
Exterior
Exterior Feature Deck(s)
Fence Rear, Wood, Decorative
Water Access N
Roof Type Architectural Shingle
Accessibility None
Porch Deck(s)
Garage N
Building
Story 3+
Sewer Public Sewer
Water Public
Architectural Style Tudor
Level or Stories 3+
Additional Building Above Grade, Below Grade
New Construction N
Schools
Elementary Schools Chestnutwold
Middle Schools Haverford
High Schools Haverford Senior
School District Haverford Township
Others
Pets Allowed Y
Senior Community No
Tax ID 22-03-01789-00
Ownership Fee Simple
SqFt Source Estimated
Horse Property N
Special Listing Condition Standard
Pets Allowed Case by Case Basis
Read Less
Want to know what your home might be worth? Contact us for a FREE valuation!

Our team is ready to help you sell your home for the highest possible price ASAP

Bought with Bartholomew W O'Malley • Main Line Real Estate Partners Ltd.







