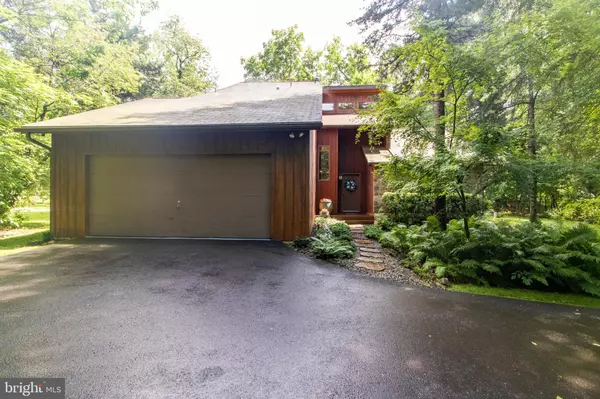$425,000
$425,000
For more information regarding the value of a property, please contact us for a free consultation.
2623 HEDRICK RD Harleysville, PA 19438
3 Beds
2 Baths
2,422 SqFt
Key Details
Sold Price $425,000
Property Type Single Family Home
Sub Type Detached
Listing Status Sold
Purchase Type For Sale
Square Footage 2,422 sqft
Price per Sqft $175
Subdivision None Available
MLS Listing ID PAMC614664
Sold Date 07/25/19
Style Contemporary
Bedrooms 3
Full Baths 2
HOA Y/N N
Abv Grd Liv Area 2,422
Originating Board BRIGHT
Year Built 1987
Annual Tax Amount $6,186
Tax Year 2020
Lot Size 1.584 Acres
Acres 1.58
Lot Dimensions 25.00 x 0.00
Property Description
Don't miss this unique contemp style house on a 1.58 acres with trees in a private setting. This 3 bed plus bonus room and 2 full bath home is located in a great neighborhood. This home offers an open plan concept with a wood stove, granite countertops kitchen and dining room with 2 generous bedrooms and full bath on its main floor. The first floor is completed by a mud room/laundry and 2 car garage. Upstairs with its skylights, passive solar windows, you will find the master bedroom with its own master bathroom. There's a little nook that could be used in the mornings to enjoy your coffee while looking over the tranquil yard. The second floor is completed with a bonus room which could be an office or nursery. The sunroom downstairs which leads to the yard has heat and AC perfect for enjoyment all year long. Finally, the yard is peaceful and private. Come see this one of a kind house in Towamencin township conveniently located near all amenities this Sunday at the open house from 1-3pm!
Location
State PA
County Montgomery
Area Towamencin Twp (10653)
Zoning R180
Rooms
Other Rooms Bonus Room
Main Level Bedrooms 2
Interior
Interior Features Attic, Ceiling Fan(s), Dining Area, Kitchen - Eat-In, Primary Bath(s), Pantry, Skylight(s), Store/Office, Walk-in Closet(s), WhirlPool/HotTub, Wood Floors, Wood Stove
Hot Water Electric
Heating Forced Air, Solar - Passive, Wood Burn Stove
Cooling Central A/C, Ceiling Fan(s), Dehumidifier, Heat Pump(s)
Equipment Built-In Microwave, Built-In Range, Dishwasher, Dryer, Microwave, Refrigerator, Washer
Fireplace N
Window Features Skylights
Appliance Built-In Microwave, Built-In Range, Dishwasher, Dryer, Microwave, Refrigerator, Washer
Heat Source Electric
Laundry Main Floor
Exterior
Parking Features Garage Door Opener
Garage Spaces 2.0
Water Access N
View Trees/Woods
Accessibility None
Attached Garage 2
Total Parking Spaces 2
Garage Y
Building
Story 2
Foundation Crawl Space
Sewer On Site Septic
Water Well
Architectural Style Contemporary
Level or Stories 2
Additional Building Above Grade, Below Grade
New Construction N
Schools
School District North Penn
Others
Pets Allowed Y
Senior Community No
Tax ID 53-00-03517-102
Ownership Fee Simple
SqFt Source Estimated
Acceptable Financing Cash, Conventional, VA
Listing Terms Cash, Conventional, VA
Financing Cash,Conventional,VA
Special Listing Condition Standard
Pets Allowed Cats OK, Dogs OK
Read Less
Want to know what your home might be worth? Contact us for a FREE valuation!

Our team is ready to help you sell your home for the highest possible price ASAP

Bought with Kim Henderson • Long & Foster Real Estate, Inc.







