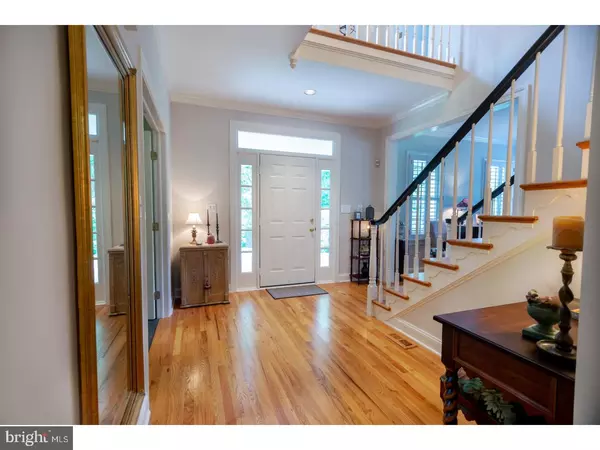$613,400
$609,900
0.6%For more information regarding the value of a property, please contact us for a free consultation.
910 HILLSDALE RD West Chester, PA 19382
4 Beds
3 Baths
1.6 Acres Lot
Key Details
Sold Price $613,400
Property Type Single Family Home
Sub Type Detached
Listing Status Sold
Purchase Type For Sale
Subdivision Black Horse Run
MLS Listing ID PACT480438
Sold Date 08/02/19
Style Traditional
Bedrooms 4
Full Baths 2
Half Baths 1
HOA Y/N N
Originating Board BRIGHT
Year Built 1994
Annual Tax Amount $8,801
Tax Year 2018
Lot Size 1.600 Acres
Acres 1.6
Lot Dimensions REGULAR
Property Description
This home is available for immediate settlement. Updated Single, located on a private lot in desirable East Bradford. Formal living room and dining room, both feature hardwood flooring, crown molding and plantation shutters. Updated kitchen with hardwood, recessed lighting, tile backsplash, pantry, center island, granite counters & stainless steel appliances. Breakfast room with hardwood, French doors lead to entertainment/patio area. Family room with gas fireplace, vaulted ceiling, hardwood flooring. Lower level is partially finished. Upper level features 4 bedrooms, all with ceiling fans, tile hall bath with double sink, tub & shower combination. Master bedroom with tray ceiling, walkin closet, master bath features double sink, granite top, Jacuzzi tub, separate shower.
Location
State PA
County Chester
Area East Bradford Twp (10351)
Zoning R3
Direction Northwest
Rooms
Other Rooms Living Room, Dining Room, Primary Bedroom, Bedroom 2, Bedroom 3, Kitchen, Family Room, Bedroom 1, Laundry, Other
Basement Full
Interior
Interior Features Primary Bath(s), Kitchen - Island, Butlers Pantry, Ceiling Fan(s), Stall Shower, Dining Area
Hot Water Electric
Heating Forced Air
Cooling Central A/C
Flooring Wood, Fully Carpeted, Tile/Brick
Fireplaces Number 1
Equipment Oven - Self Cleaning, Dishwasher, Disposal, Built-In Microwave
Fireplace Y
Appliance Oven - Self Cleaning, Dishwasher, Disposal, Built-In Microwave
Heat Source Propane - Owned
Laundry Lower Floor
Exterior
Exterior Feature Patio(s)
Parking Features Inside Access
Garage Spaces 5.0
Utilities Available Cable TV
Water Access N
Roof Type Shingle
Accessibility None
Porch Patio(s)
Attached Garage 3
Total Parking Spaces 5
Garage Y
Building
Lot Description Front Yard, Rear Yard, SideYard(s)
Story 2
Foundation Concrete Perimeter
Sewer On Site Septic
Water Well
Architectural Style Traditional
Level or Stories 2
Additional Building Above Grade
New Construction N
Schools
Elementary Schools Hillsdale
Middle Schools Peirce
High Schools B. Reed Henderson
School District West Chester Area
Others
Senior Community No
Tax ID 51-05 -0092.03B0
Ownership Fee Simple
SqFt Source Estimated
Security Features Security System
Acceptable Financing Conventional, VA, FHA 203(b)
Listing Terms Conventional, VA, FHA 203(b)
Financing Conventional,VA,FHA 203(b)
Special Listing Condition Standard
Read Less
Want to know what your home might be worth? Contact us for a FREE valuation!

Our team is ready to help you sell your home for the highest possible price ASAP

Bought with Michael Spigarelli • Keller Williams Realty - Kennett Square







