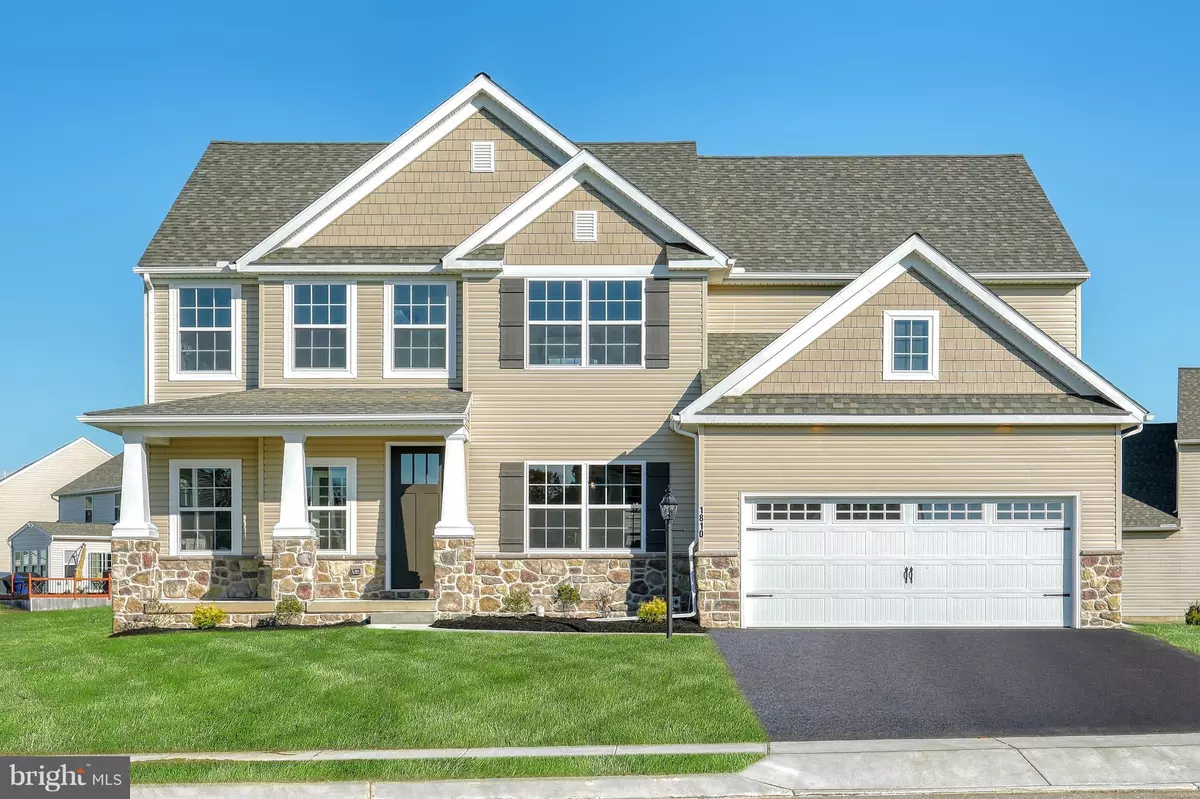$374,990
$389,990
3.8%For more information regarding the value of a property, please contact us for a free consultation.
1810 CAMEO CT Harrisburg, PA 17112
4 Beds
3 Baths
2,773 SqFt
Key Details
Sold Price $374,990
Property Type Single Family Home
Sub Type Detached
Listing Status Sold
Purchase Type For Sale
Square Footage 2,773 sqft
Price per Sqft $135
Subdivision Apple Creek Farms
MLS Listing ID 1002125918
Sold Date 07/31/19
Style Traditional
Bedrooms 4
Full Baths 2
Half Baths 1
HOA Y/N N
Abv Grd Liv Area 2,773
Originating Board BRIGHT
Year Built 2018
Tax Year 2018
Acres 0.25
Property Description
Welcome to the Parker Heritage! This home has an open floorplan, featuring a Family Room with fireplace, Classic Kitchen, private Study, and Dining Room with cove crown molding. The Kitchen has an eat-in island, stainless appliances, farmhouse sink, quartz countertops, tile backsplash, walk-in pantry, and breakfast area. The spacious Owner's Suite is located at the top of the steps, with a cathedral ceiling, two large walk-in closets, and a Cascade bath package with separate soaker tub and tile shower. Three additional bedrooms with walk-in closets, a full bathroom, and the laundry room are also located on the second floor. Unfinished basement has roughed-in full bath. Oversized 2 car garage. Price shown includes all applicable incentives when using a Keystone Custom Homes preferred lender. Price is subject to change without notice.
Location
State PA
County Dauphin
Area Susquehanna Twp (14062)
Zoning RESIDENTIAL
Rooms
Other Rooms Dining Room, Primary Bedroom, Bedroom 2, Bedroom 3, Bedroom 4, Bedroom 5, Kitchen, Den, Bedroom 1, Laundry, Loft, Other
Basement Full
Interior
Interior Features Dining Area
Heating Forced Air
Cooling Central A/C
Fireplaces Number 1
Fireplaces Type Gas/Propane
Fireplace Y
Heat Source Propane - Leased
Exterior
Parking Features Other
Garage Spaces 2.0
Water Access N
Roof Type Composite
Accessibility Other
Attached Garage 2
Total Parking Spaces 2
Garage Y
Building
Lot Description Cleared
Story 2
Sewer Other
Water Public
Architectural Style Traditional
Level or Stories 2
Additional Building Above Grade
New Construction Y
Schools
High Schools Susquehanna Township
School District Susquehanna Township
Others
Senior Community No
Tax ID TBD
Ownership Other
Security Features Smoke Detector
Acceptable Financing Conventional, VA, FHA, Cash
Listing Terms Conventional, VA, FHA, Cash
Financing Conventional,VA,FHA,Cash
Special Listing Condition Standard
Read Less
Want to know what your home might be worth? Contact us for a FREE valuation!

Our team is ready to help you sell your home for the highest possible price ASAP

Bought with Earl D Shirk • Patriot Realty, LLC







