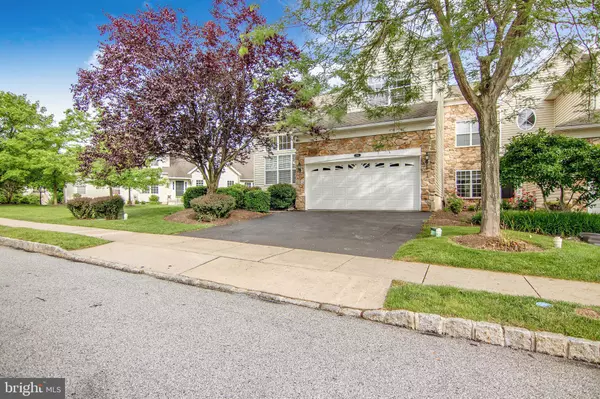$443,000
$449,500
1.4%For more information regarding the value of a property, please contact us for a free consultation.
255 TORREY PINE CT West Chester, PA 19380
3 Beds
3 Baths
2,504 SqFt
Key Details
Sold Price $443,000
Property Type Townhouse
Sub Type End of Row/Townhouse
Listing Status Sold
Purchase Type For Sale
Square Footage 2,504 sqft
Price per Sqft $176
Subdivision Whiteland Woods
MLS Listing ID PACT187964
Sold Date 08/09/19
Style Other
Bedrooms 3
Full Baths 2
Half Baths 1
HOA Fees $265/mo
HOA Y/N Y
Abv Grd Liv Area 2,504
Originating Board TREND
Year Built 2001
Annual Tax Amount $6,189
Tax Year 2018
Lot Size 5,632 Sqft
Acres 0.13
Lot Dimensions 0X0
Property Description
Welcome Home to this well-cared for town house located on an attractive, tree-lined street in coveted Whiteland Woods! This home is move in ready with thoughtful updates, hardwood throughout and custom window treatments. The private main entrance of this end-unit home leads you into a breathtaking curved staircase with distinctive new railings. The Living and Dining Rooms both have dramatic vaulted ceilings that show off the crown molding, stone fireplace and new chandelier. The elegant Kitchen has new granite countertops, backsplash and updated lighting fixtures. The MAIN FLOOR Master Suite features a fully updated Bathroom and Laundry with ample storage and completes the 1st Floor - perfect for SINGLE LEVEL LIVING!!! Upstairs there is a large loft area, two additional Bedrooms and a Full Bath. All appliances can stay with the home as well as an additional refrigerator in the basement. All windows were finished with a UV film that dramatically reduces glare and the AC bills!!! Close to two major Septa rail stations, shopping, local parks and recreation, this home has it all!
Location
State PA
County Chester
Area West Whiteland Twp (10341)
Zoning R3
Rooms
Other Rooms Living Room, Dining Room, Primary Bedroom, Bedroom 2, Kitchen, Bedroom 1, Laundry, Other
Basement Full, Unfinished, Outside Entrance
Main Level Bedrooms 1
Interior
Interior Features Primary Bath(s), Kitchen - Island, Ceiling Fan(s), Sprinkler System, Stall Shower, Kitchen - Eat-In
Hot Water Natural Gas, Electric
Heating Forced Air
Cooling Central A/C
Flooring Wood
Fireplaces Number 1
Fireplaces Type Stone, Gas/Propane
Equipment Cooktop, Oven - Wall, Oven - Self Cleaning, Dishwasher, Refrigerator, Disposal, Built-In Microwave
Fireplace Y
Appliance Cooktop, Oven - Wall, Oven - Self Cleaning, Dishwasher, Refrigerator, Disposal, Built-In Microwave
Heat Source Natural Gas, Electric
Laundry Main Floor
Exterior
Exterior Feature Deck(s)
Parking Features Inside Access, Garage Door Opener
Garage Spaces 4.0
Utilities Available Cable TV
Amenities Available Swimming Pool, Tennis Courts, Club House
Water Access N
Roof Type Pitched,Shingle
Accessibility None
Porch Deck(s)
Attached Garage 2
Total Parking Spaces 4
Garage Y
Building
Lot Description Trees/Wooded, Front Yard, Rear Yard, SideYard(s)
Story 2
Foundation Concrete Perimeter
Sewer Public Sewer
Water Public
Architectural Style Other
Level or Stories 2
Additional Building Above Grade
Structure Type Cathedral Ceilings,9'+ Ceilings
New Construction N
Schools
School District West Chester Area
Others
HOA Fee Include Pool(s),Common Area Maintenance,Lawn Maintenance,Health Club
Senior Community No
Tax ID 41-05K-0141
Ownership Fee Simple
SqFt Source Assessor
Acceptable Financing Conventional, VA, FHA 203(b)
Listing Terms Conventional, VA, FHA 203(b)
Financing Conventional,VA,FHA 203(b)
Special Listing Condition Standard
Read Less
Want to know what your home might be worth? Contact us for a FREE valuation!

Our team is ready to help you sell your home for the highest possible price ASAP

Bought with Lee Ann A Embrey • Coldwell Banker Realty







