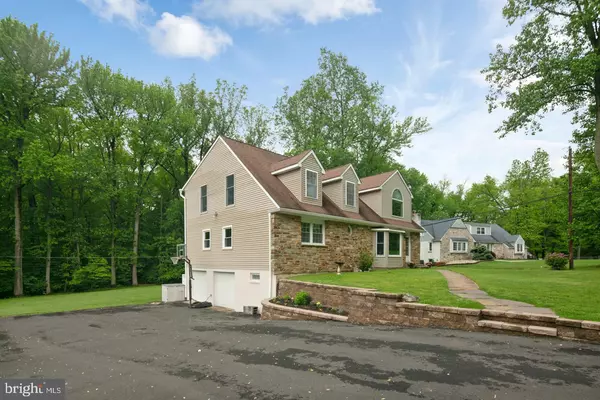$455,000
$465,000
2.2%For more information regarding the value of a property, please contact us for a free consultation.
4388 YATES RD Bensalem, PA 19020
5 Beds
4 Baths
2,607 SqFt
Key Details
Sold Price $455,000
Property Type Single Family Home
Sub Type Detached
Listing Status Sold
Purchase Type For Sale
Square Footage 2,607 sqft
Price per Sqft $174
Subdivision Glen Ashton Farms
MLS Listing ID PABU468098
Sold Date 08/12/19
Style Colonial
Bedrooms 5
Full Baths 3
Half Baths 1
HOA Y/N N
Abv Grd Liv Area 2,607
Originating Board BRIGHT
Year Built 1955
Annual Tax Amount $6,385
Tax Year 2018
Lot Size 0.379 Acres
Acres 0.38
Lot Dimensions 100.00 x 165.00
Property Description
Come See This Gorgeous Renovated Home In Sought After Glen Ashton Farms! There Are Five Large Bedrooms And Three Baths Including Two Bedrooms (One Currently Used As An Office) And A Full Bath On The Main Floor. Enter Into The Bright And Sunny Living Room With Hardwood Floors And Bay WIndow. Formal Dining Room Is Perfect For Entertaining And Gatherings. Kitchen Features Center Island Breakfast Bar, Granite Countertops, Ceramic Tile Floor And Backsplash, And A Walk-In Pantry. Kitchen Exits To The Huge Custom Deck That Overlooks The Private Rear Yard. Upstairs There Is A Master Suite With Vaulted Ceiling, Walk In Closets, And A Large, Luxurious Mater Bath. There Are Two Other Bedrooms Upstairs Along With A Spacious Hall Bath. Lower Level Features A Large Family Room, Powder Room, And Laundry/Storage Room. Two Car Garage And Parking In The Driveway For Five Or More Cars. Conveniently Located Near All Major Highways. Pride Of Ownership Shows...This Home Just Sparkles !!!
Location
State PA
County Bucks
Area Bensalem Twp (10102)
Zoning RA1
Rooms
Other Rooms Living Room, Dining Room, Primary Bedroom, Bedroom 3, Bedroom 4, Kitchen, Family Room, Bedroom 1, Office, Storage Room
Basement Full, Fully Finished
Main Level Bedrooms 2
Interior
Interior Features Butlers Pantry, Kitchen - Eat-In, Kitchen - Island, Attic
Hot Water Electric
Heating Forced Air
Cooling Central A/C
Fireplace N
Heat Source Electric
Laundry Lower Floor
Exterior
Exterior Feature Deck(s)
Parking Features Garage - Side Entry
Garage Spaces 2.0
Water Access N
Accessibility None
Porch Deck(s)
Attached Garage 2
Total Parking Spaces 2
Garage Y
Building
Story 2
Sewer Public Sewer
Water Public
Architectural Style Colonial
Level or Stories 2
Additional Building Above Grade, Below Grade
New Construction N
Schools
School District Bensalem Township
Others
Senior Community No
Tax ID 02-077-069
Ownership Fee Simple
SqFt Source Assessor
Acceptable Financing Cash, Conventional
Listing Terms Cash, Conventional
Financing Cash,Conventional
Special Listing Condition Standard
Read Less
Want to know what your home might be worth? Contact us for a FREE valuation!

Our team is ready to help you sell your home for the highest possible price ASAP

Bought with Bonnie E Frain • RE/MAX 2000







