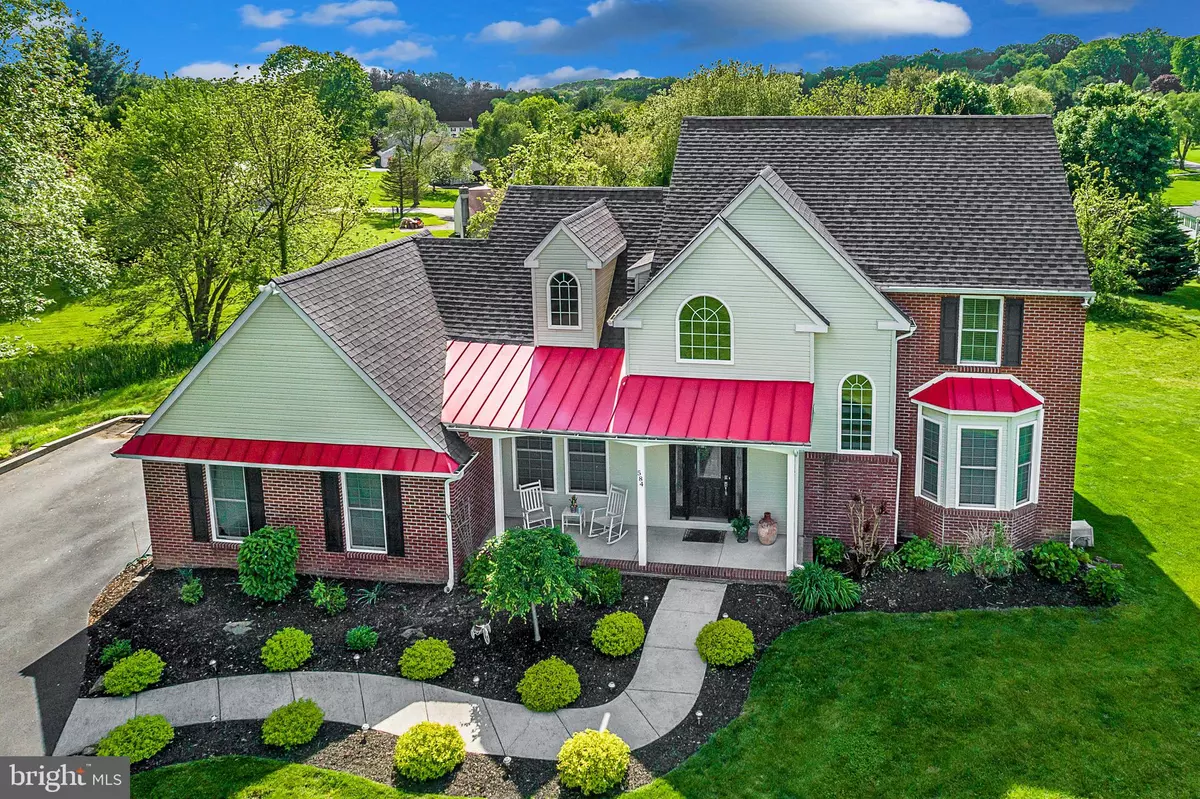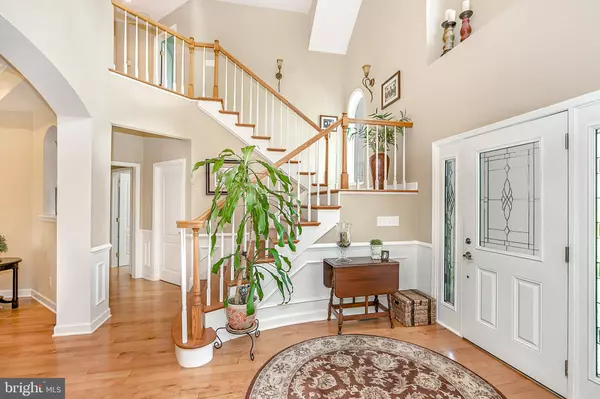$669,500
$669,500
For more information regarding the value of a property, please contact us for a free consultation.
584 S CHESTER RD West Chester, PA 19382
5 Beds
4 Baths
4,173 SqFt
Key Details
Sold Price $669,500
Property Type Single Family Home
Sub Type Detached
Listing Status Sold
Purchase Type For Sale
Square Footage 4,173 sqft
Price per Sqft $160
Subdivision Pennwood
MLS Listing ID PACT479748
Sold Date 08/14/19
Style Colonial
Bedrooms 5
Full Baths 3
Half Baths 1
HOA Y/N N
Abv Grd Liv Area 2,673
Originating Board BRIGHT
Year Built 2011
Annual Tax Amount $8,517
Tax Year 2018
Lot Size 1.727 Acres
Acres 1.73
Lot Dimensions 0.00 x 0.00
Property Description
Over 4,000 square feet of living space! Rare opportunity to own a truly custom-built home on established lot in mature neighborhood! This amazing 5 bedroom, 3 full, 1 half bath home is everything your Buyers are looking for, and more. Amazing attention to detail throughout every feature in the home. Home is set back on 1.73 acres in sought after Westtown Township. Enter at the charming front porch, and through the 2 story foyer, with chandelier (featuring electric light lift/winch- which makes cleaning and changing bulbs a breeze.) From the foyer, you will walk through the arched entry into the formal dining room, featuring hardwood floors, crown molding, chair rail and custom window treatments. The open concept first floor also features a Great Room, perfect for relaxing and entertaining with family,friends and guests. Great room features custom tray ceiling with ceiling fan, recessed lighting, crown molding, hardwood floors, and custom see-through fireplace (to also be enjoyed in kitchen/breakfast room). Great room is complemented by large window, with custom window treatments overlooking rear deck and beautiful rear yard views. The Great room flows into custom kitchen, featuring exquisite cabinets, granite counters, gas range and double oven, built in microwave, wine fridge and stainless steel appliances. Family,friends, and guests can enjoy meals in the adjacent breakfast room/eating area, or at the counter/bar. Fireside dining is made possible by the see-through fireplace, which also warms the Great Room. No shortage of storage in this fabulous kitchen, as there is a pantry closet for all your cooking and baking needs. Laundry room and garage access are adjacent to the kitchen. The first floor is completed by (2 bedrooms and 2 full baths -the Master Suite, and Second bedroom). Master Bedroom is a sanctuary, with tranquil views of the rear yard, and features custom built-ins/organization system in closet, and contemporary Master Bath. The Second Bedroom is generously sized, with access to the Full Hall Bathroom. The first floor also includes access (via the kitchen, and Master Suite hallway) to the custom, oversized deck. Plenty of space for seating, grilling and enjoying the sunset views.Returning to the foyer, you will find the custom turned staircase, which leads you to the second floor living area (3 full bedrooms, and 1 full bath). All bedrooms have been carefully designed, to include both living and storage space (with generously sized closets.) The 5th bedroom was designed as a Bonus Room . It is oversized and features a custom step entry. This Bonus Room could be repurposed as an expansive office, playroom, homework room, den, fitness room, dressing room, etc. The possibilities are endless.The living space doesn t end with the 1st and 2nd floors, as the basement is fully finished. Basement provides countless opportunities for living and entertaining. Custom bar and seating area is an entertainers dream. Area for gaming (pool table, card table), multiple seating areas, and half bath and walkout to rear yard.
Location
State PA
County Chester
Area Westtown Twp (10367)
Zoning R1
Rooms
Other Rooms Dining Room, Bedroom 3, Bedroom 4, Bedroom 5, Kitchen, Basement, Foyer, Breakfast Room, Great Room, Laundry
Basement Full, Daylight, Partial, Fully Finished, Outside Entrance
Main Level Bedrooms 2
Interior
Interior Features Bar, Breakfast Area, Carpet, Ceiling Fan(s), Chair Railings, Crown Moldings, Curved Staircase, Dining Area, Entry Level Bedroom, Family Room Off Kitchen, Floor Plan - Open, Formal/Separate Dining Room, Kitchen - Eat-In, Kitchen - Table Space, Primary Bath(s), Pantry, Recessed Lighting, Wainscotting, Walk-in Closet(s), Wood Floors, Wine Storage
Heating Forced Air
Cooling Central A/C
Fireplaces Number 1
Fireplaces Type Gas/Propane
Equipment Built-In Microwave, Cooktop, Dishwasher, Disposal, Dryer - Front Loading, Oven - Double, Oven/Range - Gas, Range Hood, Refrigerator, Stainless Steel Appliances, Washer - Front Loading
Fireplace Y
Appliance Built-In Microwave, Cooktop, Dishwasher, Disposal, Dryer - Front Loading, Oven - Double, Oven/Range - Gas, Range Hood, Refrigerator, Stainless Steel Appliances, Washer - Front Loading
Heat Source Propane - Owned
Laundry Main Floor
Exterior
Exterior Feature Deck(s), Porch(es)
Parking Features Garage - Side Entry, Additional Storage Area, Garage Door Opener, Inside Access
Garage Spaces 2.0
Water Access N
View Garden/Lawn
Accessibility None
Porch Deck(s), Porch(es)
Attached Garage 2
Total Parking Spaces 2
Garage Y
Building
Story 2
Sewer Public Sewer
Water Public
Architectural Style Colonial
Level or Stories 2
Additional Building Above Grade, Below Grade
New Construction N
Schools
Elementary Schools Penn Wood
Middle Schools Stetson
High Schools West Chester Bayard Rustin
School District West Chester Area
Others
Senior Community No
Tax ID 67-02 -0042.0700
Ownership Fee Simple
SqFt Source Assessor
Acceptable Financing Negotiable
Horse Property N
Listing Terms Negotiable
Financing Negotiable
Special Listing Condition Standard
Read Less
Want to know what your home might be worth? Contact us for a FREE valuation!

Our team is ready to help you sell your home for the highest possible price ASAP

Bought with Joseph M Nemeth • KW Greater West Chester







