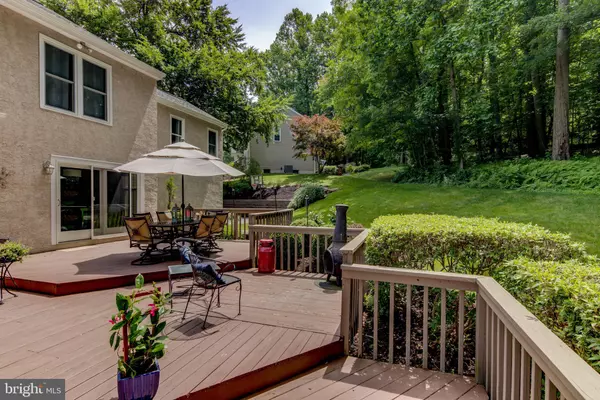$473,000
$475,000
0.4%For more information regarding the value of a property, please contact us for a free consultation.
204 BUTTONWOOD DR Downingtown, PA 19335
4 Beds
3 Baths
2,607 SqFt
Key Details
Sold Price $473,000
Property Type Single Family Home
Sub Type Detached
Listing Status Sold
Purchase Type For Sale
Square Footage 2,607 sqft
Price per Sqft $181
Subdivision Charter Oak
MLS Listing ID PACT482174
Sold Date 08/14/19
Style Colonial
Bedrooms 4
Full Baths 2
Half Baths 1
HOA Fees $12/ann
HOA Y/N Y
Abv Grd Liv Area 2,607
Originating Board BRIGHT
Year Built 1986
Annual Tax Amount $6,677
Tax Year 2018
Lot Size 0.393 Acres
Acres 0.39
Lot Dimensions 0.00 x 0.00
Property Description
A gleaming new Kitchen is the heart of this wonderful 4 BD, 2/1 BA home in the popular Charter Oak neighborhood in Downingtown. Walls were removed to make this home s Kitchen much larger than others in the neighborhood and features include all new cabinetry, granite counters, breakfast bar, sparkling glass ribbon tile backsplash, extra-large & deep stainless steel sink, and new wood floors. Stainless appliances include a French door refrigerator, built-in microwave, Bosch dishwasher, and JennAir GAS range with downdraft exhaust fan. (Yes, that s right this home has gas heat and cooking!) You ll love relaxing in the vaulted Family Room with a stone-clad gas fireplace, skylights, and great views of the scenic rear yard. 2-story Entrance Hall, spacious Living Room, Powder Room, and Laundry area complete the first floor. Two sets of large glass doors lead to an expansive deck, which opens to grassy lawn for recreation and acres of dedicated wooded open space for privacy and exploring. Upstairs is a large Master BD with walk-in closet and neutral, tiled Master BA with whirlpool tub. 3 more BD share a large Hall BA with double vanity & private toilet nook. Downstairs is a finished Lower Level Rec Room and a separate Office, plus an oversized closet for seasonal coats & gear. The unfinished Storage Room offers ample space for utilities as well as a Workshop or Exercise area. Oversized 2-car Garage. Newer windows & hot water heater. Great curb appeal with attractive landscaping. Convenient location in premier Downingtown School District, with top-rated STEM Academy and within boundaries for Downingtown East HS. Easy access to shopping, restaurants, parks, trails, and transportation.
Location
State PA
County Chester
Area Uwchlan Twp (10333)
Zoning R1
Rooms
Other Rooms Living Room, Dining Room, Primary Bedroom, Bedroom 2, Bedroom 3, Bedroom 4, Kitchen, Game Room, Family Room, Foyer, Laundry, Office, Utility Room, Workshop, Bathroom 2, Primary Bathroom, Half Bath
Basement Full
Interior
Interior Features Ceiling Fan(s), Skylight(s), Walk-in Closet(s), Wood Floors
Hot Water Electric
Heating Heat Pump(s)
Cooling Central A/C
Fireplaces Number 1
Fireplaces Type Gas/Propane, Stone
Fireplace Y
Heat Source Propane - Leased
Laundry Main Floor
Exterior
Parking Features Built In
Garage Spaces 6.0
Water Access N
View Garden/Lawn, Trees/Woods
Accessibility None
Attached Garage 2
Total Parking Spaces 6
Garage Y
Building
Story 2
Sewer Public Sewer
Water Public
Architectural Style Colonial
Level or Stories 2
Additional Building Above Grade, Below Grade
New Construction N
Schools
Elementary Schools Uwchlan Hills
Middle Schools Lionville
High Schools Downingtown High School East Campus
School District Downingtown Area
Others
Senior Community No
Tax ID 33-03R-0019
Ownership Fee Simple
SqFt Source Assessor
Security Features Security System
Special Listing Condition Standard
Read Less
Want to know what your home might be worth? Contact us for a FREE valuation!

Our team is ready to help you sell your home for the highest possible price ASAP

Bought with Patrick L Williams • KW Greater West Chester







