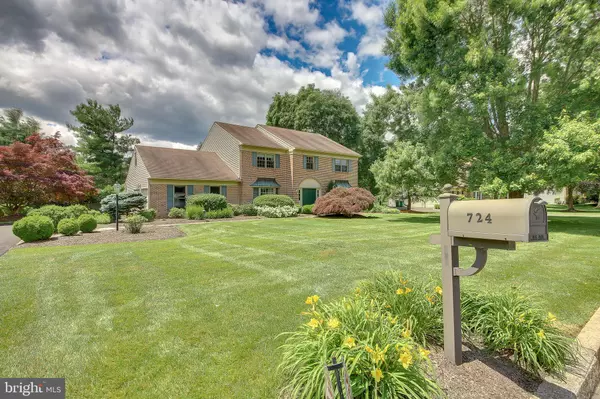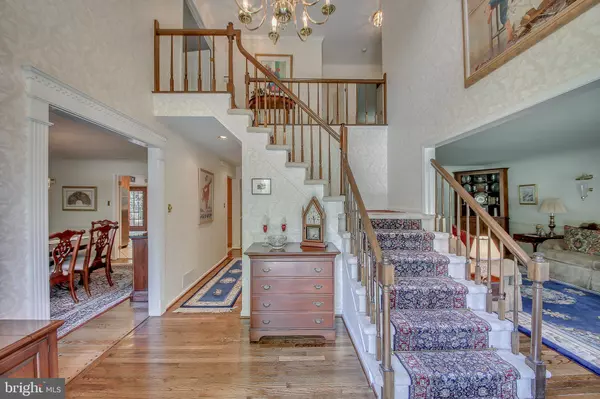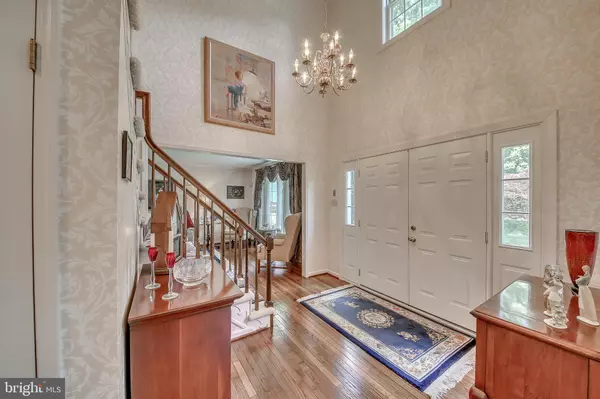$629,000
$629,000
For more information regarding the value of a property, please contact us for a free consultation.
724 KNIGHT RD Blue Bell, PA 19422
4 Beds
3 Baths
2,906 SqFt
Key Details
Sold Price $629,000
Property Type Single Family Home
Sub Type Detached
Listing Status Sold
Purchase Type For Sale
Square Footage 2,906 sqft
Price per Sqft $216
Subdivision Gwyn Lyn
MLS Listing ID PAMC614442
Sold Date 08/15/19
Style Colonial
Bedrooms 4
Full Baths 2
Half Baths 1
HOA Y/N N
Abv Grd Liv Area 2,906
Originating Board BRIGHT
Year Built 1984
Annual Tax Amount $6,982
Tax Year 2020
Lot Size 0.421 Acres
Acres 0.42
Property Description
This Cutler built home is in one of the most desired neighborhoods in the Penllyn section of Blue Bell. This home is situated on a mature tree lined street. Just a short walk to the award winning Wissahickon schools, park and walking trails. Two story foyer with turned staircase greets you. Formal living and dining rooms are both large with hardwood floors. The state of the art newer kitchen is well thought out with center island and top of the line appliances which adjoins the breakfast room. The family room features a beautiful fireplace, wet bar and triple windows providing lots of light. Two car garage, laundry room and updated powder room complete the first floor. The rear patio with arbor and deck, span the length of the home for your entertaining enjoyment. The second floor features a large master suite with a custom walk in closet that doubles the traditional size. The luxurious master bath has been completely remodeled. The additional three bedrooms are very spacious, filed with natural light and lots of closet space. The hall bath has also been renovated. The basement is freshly painted and provides ample storage. The lot is just under a half acre and level. Not far from major thoroughfares and train station.
Location
State PA
County Montgomery
Area Lower Gwynedd Twp (10639)
Zoning R
Rooms
Other Rooms Living Room, Dining Room, Primary Bedroom, Bedroom 2, Bedroom 3, Bedroom 4, Kitchen, Family Room, Breakfast Room, Primary Bathroom
Basement Full
Interior
Heating Forced Air
Cooling Central A/C
Fireplaces Number 1
Fireplaces Type Brick, Wood
Fireplace Y
Heat Source Natural Gas
Laundry Main Floor
Exterior
Exterior Feature Deck(s), Patio(s)
Parking Features Garage - Side Entry, Inside Access
Garage Spaces 2.0
Water Access N
Accessibility 2+ Access Exits
Porch Deck(s), Patio(s)
Attached Garage 2
Total Parking Spaces 2
Garage Y
Building
Story 2
Sewer Public Sewer
Water Public
Architectural Style Colonial
Level or Stories 2
Additional Building Above Grade, Below Grade
New Construction N
Schools
School District Wissahickon
Others
Senior Community No
Tax ID 39-00-02254-281
Ownership Fee Simple
SqFt Source Estimated
Security Features Security System
Special Listing Condition Standard
Read Less
Want to know what your home might be worth? Contact us for a FREE valuation!

Our team is ready to help you sell your home for the highest possible price ASAP

Bought with Alex Wong • Realty Mark Associates







