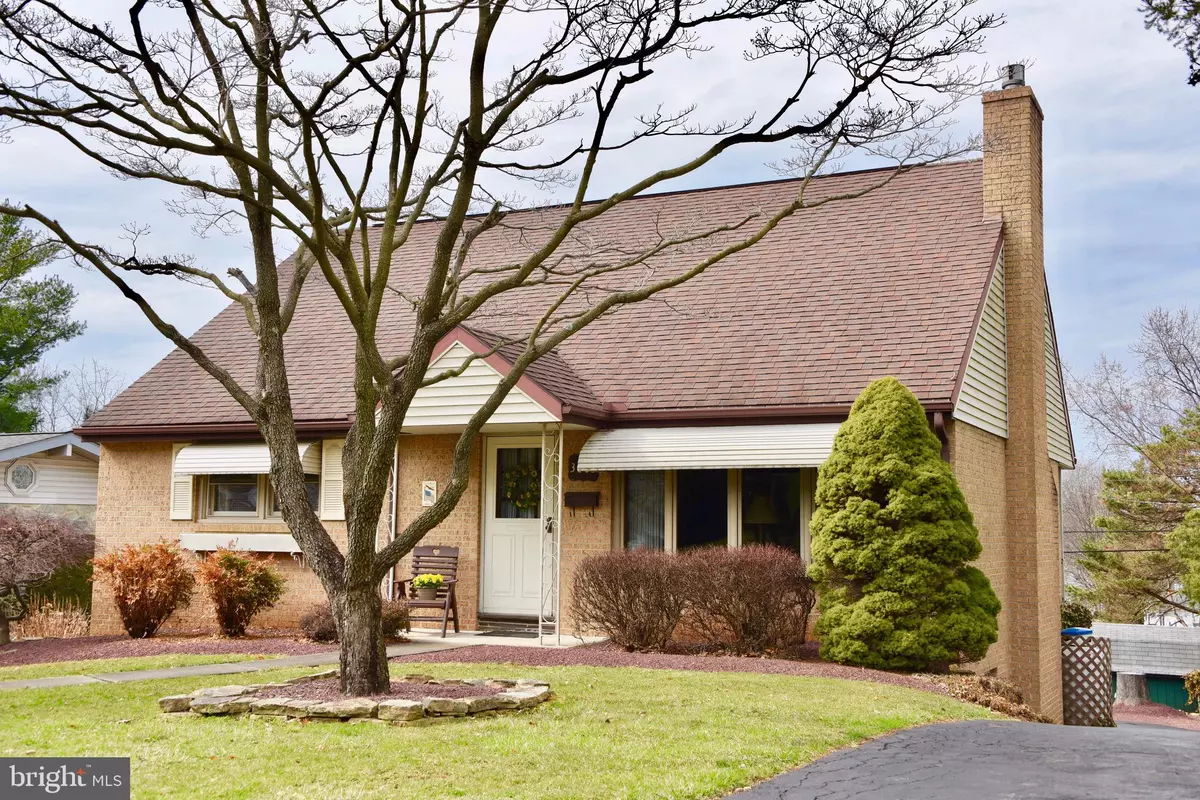$182,900
$189,900
3.7%For more information regarding the value of a property, please contact us for a free consultation.
3005 CURTIS RD Reading, PA 19608
3 Beds
2 Baths
1,941 SqFt
Key Details
Sold Price $182,900
Property Type Single Family Home
Sub Type Detached
Listing Status Sold
Purchase Type For Sale
Square Footage 1,941 sqft
Price per Sqft $94
Subdivision Wilshire
MLS Listing ID PABK338586
Sold Date 08/15/19
Style Cape Cod
Bedrooms 3
Full Baths 2
HOA Y/N N
Abv Grd Liv Area 1,551
Originating Board BRIGHT
Year Built 1957
Annual Tax Amount $4,081
Tax Year 2019
Lot Size 7,841 Sqft
Acres 0.18
Lot Dimensions 0.00 x 0.00
Property Description
Welcome to this well maintained 1.5 story home in the Wilson School District. Situated conveniently in the Wilshire neighborhood, this home boasts pride of ownership! As you pull up, you'll instantly be welcomed by the home's curb appeal. Entering the front door you'll feel right at home in the living room. This spacious room features a propane fire place and abundant windows for natural light. Next you'll find the kitchen and dining areas. Aside the dining room you'll find access to a balcony, overlooking the scenic and private back yard, great for sitting out and relaxing on those spring evenings! Finishing off the main floor is the first floor master bedroom, and one of the home's two full baths, with separate access from both the hall and master bedroom. Going upstairs, you'll find two other nicely sized bedrooms, and the home's second full bath. Heading downstairs, you'll find even more finished off square footage, including a large finished family room. This basement includes ground level sliding door access to the back yard, as well as access to the two car attached garage. Completing the lower level you'll find the laundry room, and mechanicals. Rounding out the interior of this home, you'll be pleased to see wood floors and replacement windows throughout. Then head outside where you'll find a great combination of green space, additional driveway parking, and storage space in the shed. Don't wait, with everything this home has to offer, schedule your showing TODAY before it's too late!
Location
State PA
County Berks
Area Spring Twp (10280)
Zoning RESIDENTIAL
Rooms
Other Rooms Living Room, Dining Room, Primary Bedroom, Bedroom 2, Bedroom 3, Kitchen, Family Room
Basement Full, Garage Access, Heated, Partially Finished, Walkout Level
Main Level Bedrooms 1
Interior
Interior Features Attic/House Fan, Carpet, Ceiling Fan(s), Central Vacuum, Combination Kitchen/Dining, Dining Area, Entry Level Bedroom, Floor Plan - Traditional, Kitchen - Eat-In, Primary Bath(s), Wood Floors
Hot Water Electric
Heating Baseboard - Electric
Cooling None
Flooring Ceramic Tile, Fully Carpeted, Hardwood, Vinyl
Fireplaces Number 1
Fireplaces Type Brick, Gas/Propane
Equipment Dryer - Electric, Oven - Self Cleaning, Washer
Fireplace Y
Window Features Replacement
Appliance Dryer - Electric, Oven - Self Cleaning, Washer
Heat Source Electric
Laundry Basement
Exterior
Exterior Feature Balcony, Porch(es)
Parking Features Additional Storage Area, Built In, Garage - Rear Entry, Garage Door Opener, Inside Access
Garage Spaces 5.0
Utilities Available Cable TV
Water Access N
View Garden/Lawn, Street
Roof Type Pitched,Shingle
Street Surface Black Top,Paved
Accessibility None
Porch Balcony, Porch(es)
Road Frontage Boro/Township
Attached Garage 2
Total Parking Spaces 5
Garage Y
Building
Lot Description Front Yard, Rear Yard, SideYard(s)
Story 1.5
Foundation Block
Sewer Public Sewer
Water Public
Architectural Style Cape Cod
Level or Stories 1.5
Additional Building Above Grade, Below Grade
New Construction N
Schools
Elementary Schools Whitfield
Middle Schools Wilson West
School District Wilson
Others
Senior Community No
Tax ID 80-4386-07-57-6608
Ownership Fee Simple
SqFt Source Assessor
Acceptable Financing Cash, Conventional, FHA, VA
Listing Terms Cash, Conventional, FHA, VA
Financing Cash,Conventional,FHA,VA
Special Listing Condition Standard
Read Less
Want to know what your home might be worth? Contact us for a FREE valuation!

Our team is ready to help you sell your home for the highest possible price ASAP

Bought with Eric Weiser • BHHS Homesale Realty- Reading Berks







