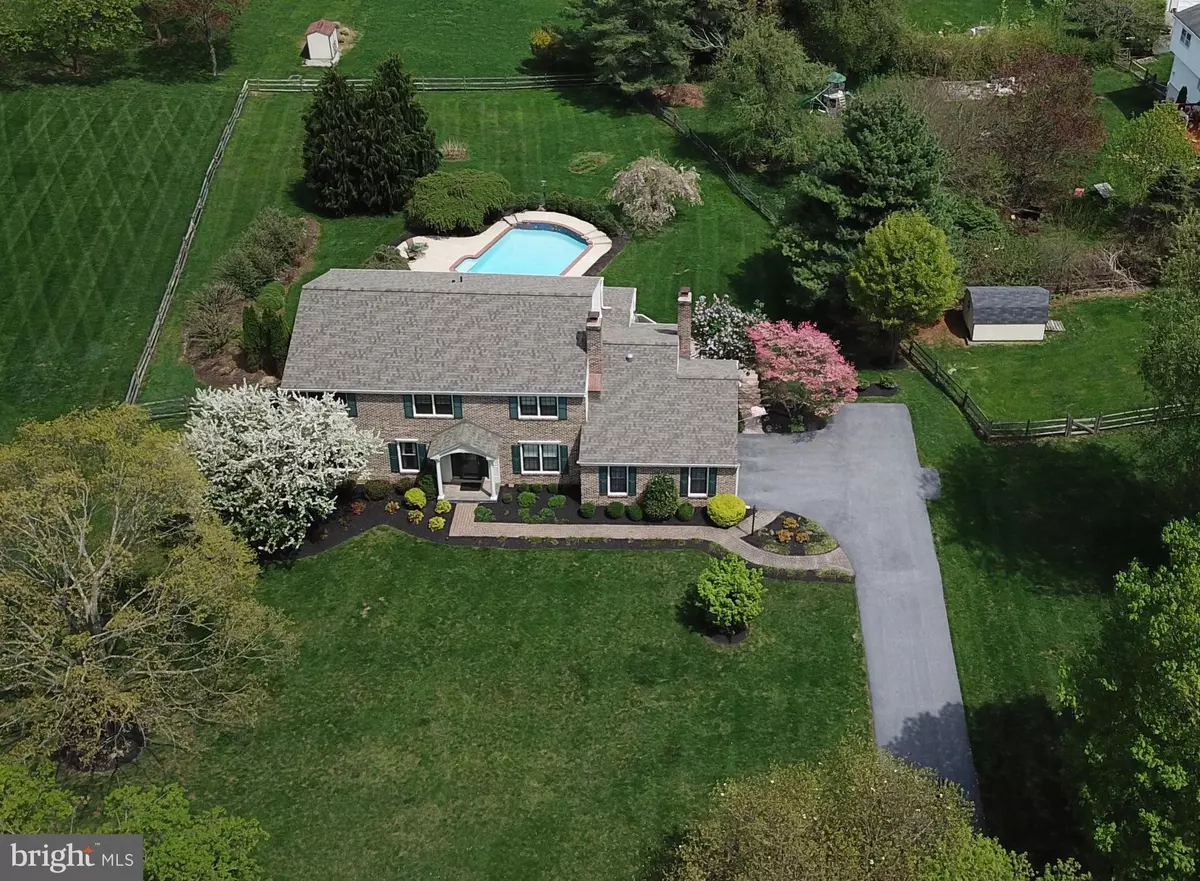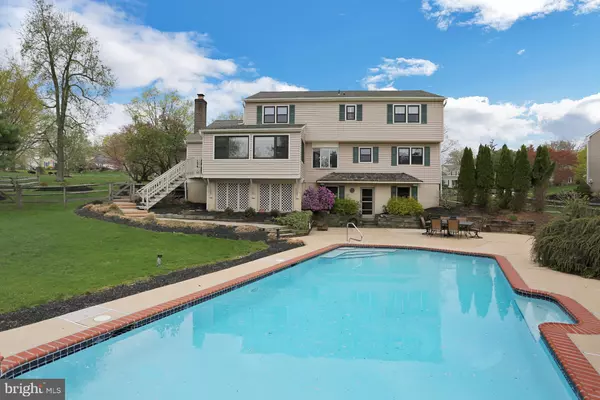$625,000
$625,000
For more information regarding the value of a property, please contact us for a free consultation.
1309 N TULIP DR West Chester, PA 19380
4 Beds
3 Baths
3,432 SqFt
Key Details
Sold Price $625,000
Property Type Single Family Home
Sub Type Detached
Listing Status Sold
Purchase Type For Sale
Square Footage 3,432 sqft
Price per Sqft $182
Subdivision Mill Valley
MLS Listing ID PACT476616
Sold Date 08/15/19
Style Colonial
Bedrooms 4
Full Baths 2
Half Baths 1
HOA Y/N N
Abv Grd Liv Area 2,832
Originating Board BRIGHT
Year Built 1979
Annual Tax Amount $6,572
Tax Year 2018
Lot Size 0.689 Acres
Acres 0.69
Lot Dimensions 0.00 x 0.00
Property Description
Located in the highly sought after "Mill Valley" neighborhood this traditionally styled and impeccably maintained home is secluded in the Chester County countryside yet close to routes 352, 202, 100 and 30. Proceed up the cobblestone walkway into the entrance hallway featuring a ceramic tile floor, wainscoting, and a large closet. Enter the sun drenched living room through the custom made glass doors. The formal dining room will easily accommodate any holiday event. A chair rail and the chandelier medallion enhance this room. Step through another set of French doors to the tastefully updated kitchen featuring custom cherry cabinets. The large island is a perfect prep area with its built-in trash compressor. The counters are Corian, the backsplash is tumbled marble and the appliances are all stainless steel. There is a large pantry perfect for holding over sized serving pieces and/or an abundance of groceries. There is room for a large table plus there is a snack bar for additional seating. A large window provides a fabulous view of the pool below. The conveniently located powder and laundry rooms are steps from the kitchen. The laundry room has a large closet and provides access to the two car garage. The spacious family room boasts built ins and a gas fireplace adjoins the kitchen. Another set of French doors bring you to the sun room that is truly a jewel and provides access to the deck and steps to the pool. The living, dining and family all have beautiful hardwood floors. The first floor rooms are all generous in proportion and flow effortlessly from one to the next creating a seamless transition for all of your entertaining needs. The spacious walk out basement is partially finished with recessed lighting and perfect as a media room or playroom for all ages. The unfinished section offers loads of storage, a large workbench and space for the mechanicals including a new hot water heater. The park-like backyard with landscaped gardens and patios for grilling provide the perfect space for enjoying the outdoors. The modern low-maintenance in-ground pool features new plaster, coping and tile plus a new pool cover. The master bedroom has a large walk in closet and custom cherry cabinetry (note the solar tube that provides natural light) plus the most charming sitting room with a gas fireplace and built-in bookcases. Spend the evenings in this personal refuge. The master bath should be in a spa! The large over sized shower with seamless doors has two shower heads. There is a double sink vanity. The vanity and additional cabinetry are custom cherry. There is radiant heat and a soaking tub. The three additional bedrooms are all more than adequate in size and share the updated hall bathroom. One room is currently being used as an office. The hallway and the office have hardwood flooring. This immaculate home is ready to move in. Make it your home today!
Location
State PA
County Chester
Area West Whiteland Twp (10341)
Zoning R1
Rooms
Other Rooms Living Room, Dining Room, Sitting Room, Kitchen, Family Room, Basement, Sun/Florida Room, Laundry, Bathroom 1, Bathroom 2, Bathroom 3, Primary Bathroom
Basement Full, Walkout Level
Interior
Interior Features Built-Ins, Carpet, Ceiling Fan(s), Crown Moldings, Family Room Off Kitchen, Floor Plan - Traditional, Formal/Separate Dining Room, Kitchen - Eat-In, Kitchen - Island, Kitchen - Table Space, Primary Bath(s), Pantry, Recessed Lighting, Solar Tube(s), Stall Shower, Upgraded Countertops, Wainscotting, Walk-in Closet(s), Window Treatments, Wood Floors, Chair Railings
Hot Water 60+ Gallon Tank
Heating Heat Pump(s)
Cooling Central A/C
Flooring Ceramic Tile, Heated, Hardwood, Carpet
Fireplaces Number 2
Fireplaces Type Gas/Propane, Mantel(s)
Equipment Built-In Microwave, Dishwasher, Disposal, Dryer - Electric, Oven - Self Cleaning, Oven/Range - Electric, Refrigerator, Stainless Steel Appliances, Washer, Water Heater - High-Efficiency, Icemaker, Compactor
Furnishings No
Fireplace Y
Appliance Built-In Microwave, Dishwasher, Disposal, Dryer - Electric, Oven - Self Cleaning, Oven/Range - Electric, Refrigerator, Stainless Steel Appliances, Washer, Water Heater - High-Efficiency, Icemaker, Compactor
Heat Source Electric
Laundry Main Floor
Exterior
Exterior Feature Deck(s), Patio(s)
Parking Features Garage Door Opener, Inside Access, Garage - Side Entry
Garage Spaces 6.0
Pool In Ground, Fenced
Utilities Available Electric Available, Phone Available, Propane, Sewer Available, Water Available, Cable TV Available
Water Access N
View Garden/Lawn
Roof Type Architectural Shingle
Street Surface Black Top
Accessibility None
Porch Deck(s), Patio(s)
Attached Garage 2
Total Parking Spaces 6
Garage Y
Building
Story 2
Sewer Public Sewer
Water Public
Architectural Style Colonial
Level or Stories 2
Additional Building Above Grade, Below Grade
Structure Type Dry Wall
New Construction N
Schools
Middle Schools J.R. Fugett
High Schools West Chester East
School District West Chester Area
Others
Pets Allowed Y
Senior Community No
Tax ID 41-06L-0033
Ownership Fee Simple
SqFt Source Assessor
Security Features Smoke Detector
Acceptable Financing Conventional
Horse Property N
Listing Terms Conventional
Financing Conventional
Special Listing Condition Standard
Pets Allowed Cats OK, Dogs OK
Read Less
Want to know what your home might be worth? Contact us for a FREE valuation!

Our team is ready to help you sell your home for the highest possible price ASAP

Bought with Brynn Kennedy • BHHS Fox & Roach-West Chester







