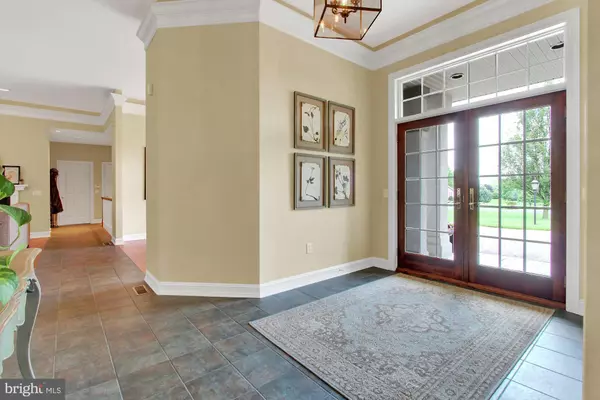$515,000
$525,000
1.9%For more information regarding the value of a property, please contact us for a free consultation.
8 HOOVER RD Carlisle, PA 17015
3 Beds
3 Baths
2,898 SqFt
Key Details
Sold Price $515,000
Property Type Single Family Home
Sub Type Detached
Listing Status Sold
Purchase Type For Sale
Square Footage 2,898 sqft
Price per Sqft $177
Subdivision Middlesex Twp
MLS Listing ID PACB113176
Sold Date 08/19/19
Style Ranch/Rambler
Bedrooms 3
Full Baths 2
Half Baths 1
HOA Y/N N
Abv Grd Liv Area 2,898
Originating Board BRIGHT
Year Built 2001
Annual Tax Amount $5,089
Tax Year 2020
Lot Size 2.050 Acres
Acres 2.05
Property Description
You will pull up on a beautiful brick driveway to see this luxury ranch home in Cumberland Valley on a gorgeous private 2 acres! Open floor plan with custom cook's kitchen includes 6 burner gas cooktop PLUS griddle and warming lights. Kitchen also boasts a double oven, Bosch dishwasher, refrigerator, microwave and a large expanse of cabinets and granite plus granite bar-height seating. Kitchen is open to family room (with gas fireplace) and eat-in area. Off the kitchen and eat-in area are a sunroom and a beautiful screened-in porch on opposite ends but both leading to a fabulous back yard. The home offers 3 bedrooms and 2-1/2 baths. It also has a large dining room and living room/office. The master bedroom features a gas fireplace as well as a large walk-in custom closet and large master bath with walk-in shower, whirlpool tub and his and her sinks. The other 2 bedrooms are connected by a jack and jill bathroom. Back yard features massive brick patio and extensive hardscaping, multiple seating areas, beautiful landscaping and a large yard plus wooded back rear. Full size, unfinished basement. 2 car garage with a 3rd car space but as it is accessed from the other side, it has a purpose more for lawn equipment, etc. but the space is wonderful! Geothermal heat, reverse osmosis and ADT system. This one-floor living is perfect!
Location
State PA
County Cumberland
Area Middlesex Twp (14421)
Zoning RESIDENTIAL
Rooms
Other Rooms Living Room, Dining Room, Primary Bedroom, Bedroom 2, Bedroom 3, Kitchen, Family Room, Foyer, Sun/Florida Room, Laundry, Primary Bathroom, Full Bath, Screened Porch
Basement Full, Unfinished
Main Level Bedrooms 3
Interior
Interior Features Recessed Lighting
Heating Forced Air
Cooling Central A/C
Fireplaces Number 2
Equipment Cooktop, Oven - Double, Dishwasher, Disposal, Dryer, Refrigerator, Washer, Stainless Steel Appliances
Fireplace Y
Appliance Cooktop, Oven - Double, Dishwasher, Disposal, Dryer, Refrigerator, Washer, Stainless Steel Appliances
Heat Source Geo-thermal
Laundry Main Floor
Exterior
Exterior Feature Patio(s)
Parking Features Garage - Side Entry, Garage Door Opener
Garage Spaces 3.0
Water Access N
Roof Type Composite
Accessibility None
Porch Patio(s)
Attached Garage 3
Total Parking Spaces 3
Garage Y
Building
Story 1
Sewer On Site Septic
Water Well
Architectural Style Ranch/Rambler
Level or Stories 1
Additional Building Above Grade
New Construction N
Schools
High Schools Cumberland Valley
School District Cumberland Valley
Others
Senior Community No
Tax ID 21-08-0573-126
Ownership Fee Simple
SqFt Source Assessor
Acceptable Financing Cash, Conventional, VA
Listing Terms Cash, Conventional, VA
Financing Cash,Conventional,VA
Special Listing Condition Standard
Read Less
Want to know what your home might be worth? Contact us for a FREE valuation!

Our team is ready to help you sell your home for the highest possible price ASAP

Bought with Paul Hayes • Keller Williams Keystone Realty







