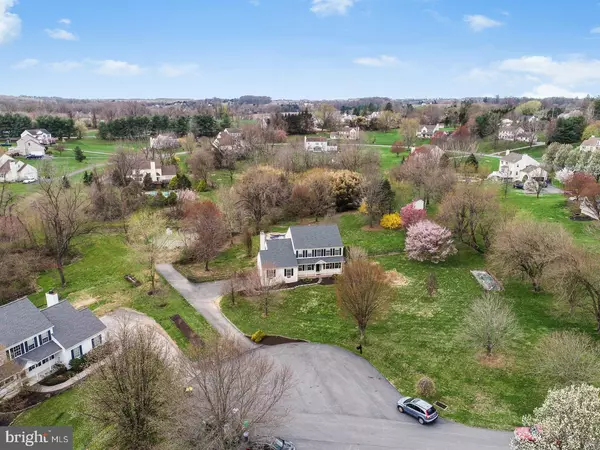$385,000
$399,900
3.7%For more information regarding the value of a property, please contact us for a free consultation.
10 E HUNTER CREEK LN West Grove, PA 19390
4 Beds
3 Baths
2,478 SqFt
Key Details
Sold Price $385,000
Property Type Single Family Home
Sub Type Detached
Listing Status Sold
Purchase Type For Sale
Square Footage 2,478 sqft
Price per Sqft $155
Subdivision Chatham Chase
MLS Listing ID PACT475508
Sold Date 08/22/19
Style Colonial
Bedrooms 4
Full Baths 2
Half Baths 1
HOA Fees $16/ann
HOA Y/N Y
Abv Grd Liv Area 2,478
Originating Board BRIGHT
Year Built 1992
Annual Tax Amount $6,787
Tax Year 2019
Lot Size 1.300 Acres
Acres 1.3
Property Description
This wonderfully updated two story colonial on one of the largest lots in Chatham Chase is just waiting for the summer entertainment/pool party season to begin! Arranged on 1.3 acres the lovely stone patio with built in gas torches and built in natural gas grill this comfortable home overlooks a five year old heated saltwater pool and hot tub. The entire rear of this fenced cul de sac property looks out onto bucolic treed open space with pond. Gorgeous newly refinished hardwood floors and fresh paint greet you upon entry and throughout the main floor. The sunny eat-in kitchen opens to the family room - also endowed with views of the sweeping rear yard, pool and patio. Stainless steel appliances, SubZero fridge, DCS range with Bosch hood, LG dishwasher. Bathrooms have been updated and master bedroom completely redone. Superior light throughout this home! Very large dorm style 3rd bedroom with walk in closet. Welcoming wood burning fireplace with brick hearth in family room. NEW natural gas HVAC in 2014, electronic air filter and humidifier, NEW roof in 2018, NEW water heater in 2017, NEW septic pump in 2018. Finished gym/workout room in full basement, radon remediation system already in place. Owner has been hard at work buffing this great home into top shape. A main floor laundry features a built in boot bench and storage area worthy of Pottery Barn. Finished room in basement is currently used as a gym but will make a perfect craft, gaming or playroom as well. Oversized two car garage with bonus work benches. Don't blink on this one or you'll miss it! One year American Home Shield warranty on home AND pool are provided by Seller.
Location
State PA
County Chester
Area London Grove Twp (10359)
Zoning R10
Rooms
Other Rooms Living Room, Dining Room, Primary Bedroom, Bedroom 2, Bedroom 3, Bedroom 4, Kitchen, Family Room, Laundry, Bonus Room
Basement Full
Interior
Interior Features Air Filter System, Attic, Carpet, Kitchen - Eat-In
Heating Forced Air
Cooling Central A/C
Flooring Carpet, Ceramic Tile, Hardwood, Laminated
Fireplaces Number 1
Fireplaces Type Wood
Equipment Commercial Range, Dishwasher, Dryer - Gas, Stainless Steel Appliances, Washer
Fireplace Y
Appliance Commercial Range, Dishwasher, Dryer - Gas, Stainless Steel Appliances, Washer
Heat Source Natural Gas
Laundry Main Floor
Exterior
Exterior Feature Patio(s), Porch(es)
Parking Features Garage - Side Entry
Garage Spaces 2.0
Fence Split Rail
Pool In Ground, Saltwater
Water Access N
View Pond
Roof Type Fiberglass
Street Surface Black Top
Accessibility None
Porch Patio(s), Porch(es)
Attached Garage 2
Total Parking Spaces 2
Garage Y
Building
Lot Description Backs - Open Common Area
Story 2
Foundation Block
Sewer On Site Septic
Water Private
Architectural Style Colonial
Level or Stories 2
Additional Building Above Grade, Below Grade
Structure Type Dry Wall
New Construction N
Schools
School District Avon Grove
Others
HOA Fee Include Other,Snow Removal
Senior Community No
Tax ID 59-05-0053.1300
Ownership Fee Simple
SqFt Source Assessor
Acceptable Financing Cash, Conventional, FHA, VA
Horse Property N
Listing Terms Cash, Conventional, FHA, VA
Financing Cash,Conventional,FHA,VA
Special Listing Condition Standard
Read Less
Want to know what your home might be worth? Contact us for a FREE valuation!

Our team is ready to help you sell your home for the highest possible price ASAP

Bought with Matthew W Fetick • Keller Williams Realty - Kennett Square







