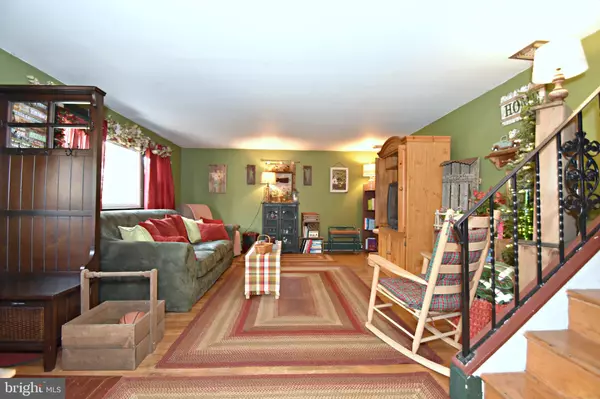$315,000
$315,000
For more information regarding the value of a property, please contact us for a free consultation.
26 TULIP CIR Southampton, PA 18966
3 Beds
2 Baths
1,333 SqFt
Key Details
Sold Price $315,000
Property Type Single Family Home
Sub Type Detached
Listing Status Sold
Purchase Type For Sale
Square Footage 1,333 sqft
Price per Sqft $236
Subdivision None Available
MLS Listing ID PABU442990
Sold Date 04/25/19
Style Colonial
Bedrooms 3
Full Baths 2
HOA Y/N N
Abv Grd Liv Area 1,333
Originating Board BRIGHT
Year Built 1961
Annual Tax Amount $4,923
Tax Year 2018
Property Description
*Country style split level home*Spacious 3 Bedroom 1 bathroom*Large updated Eat In Kitchen with new (6 months old) luxury vinyl wood plank look floor*Knotty Pine Cabinets*Newly Finished basement with carpet and luxury vinyl wood plank look flooring, newly painted walls and ceiling*Eat in Dining Room*Office Alcove off of dining room (can be used as office space or as an expanded dining room)*Storage!!! Full walk about attic with access in bedroom through closet and full crawl space- both the length of the house.*Extra large laundry/ utility room (16 X 14)*Both bathrooms are new (toilets, sinks, vanities and floor)*Newly landscaped yard with new fence*Above ground pool*Cul-de-sac*Quiet street that backs up to woods but close to Street and County Line Roads*Hardwood floors on second and third levels. Carpet in one bedroom- hardwood floors in two New AC System
Location
State PA
County Bucks
Area Upper Southampton Twp (10148)
Zoning R2
Rooms
Other Rooms Living Room, Dining Room, Bedroom 2, Kitchen, Family Room, Bedroom 1, Primary Bathroom
Basement Partial
Interior
Heating Forced Air
Cooling Central A/C
Fireplaces Number 1
Fireplace Y
Heat Source Natural Gas
Exterior
Pool Above Ground
Water Access N
Accessibility None
Garage N
Building
Story 3+
Sewer Public Sewer
Water Public
Architectural Style Colonial
Level or Stories 3+
Additional Building Above Grade, Below Grade
New Construction N
Schools
High Schools Tenant
School District Centennial
Others
Senior Community No
Tax ID 48-002-012
Ownership Fee Simple
SqFt Source Assessor
Special Listing Condition Standard
Read Less
Want to know what your home might be worth? Contact us for a FREE valuation!

Our team is ready to help you sell your home for the highest possible price ASAP

Bought with Janice E Redwanowski • BHHS Fox & Roach-Newtown







