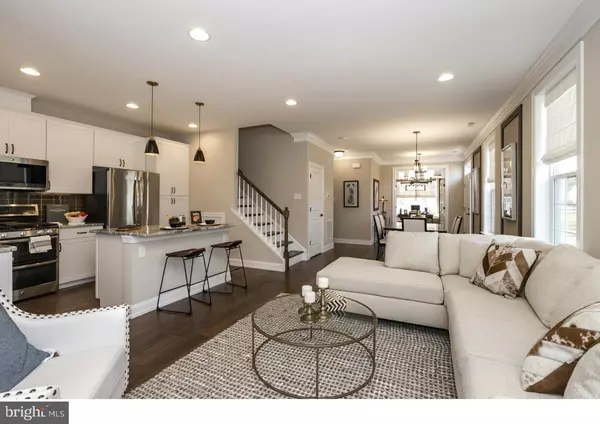$390,000
$399,990
2.5%For more information regarding the value of a property, please contact us for a free consultation.
547 BERKLEY PL #09 Harleysville, PA 19438
3 Beds
3 Baths
2,146 SqFt
Key Details
Sold Price $390,000
Property Type Single Family Home
Sub Type Twin/Semi-Detached
Listing Status Sold
Purchase Type For Sale
Square Footage 2,146 sqft
Price per Sqft $181
Subdivision Berkley Place
MLS Listing ID PAMC552502
Sold Date 07/31/19
Style Colonial
Bedrooms 3
Full Baths 2
Half Baths 1
HOA Fees $165/mo
HOA Y/N Y
Abv Grd Liv Area 2,146
Originating Board BRIGHT
Year Built 2019
Annual Tax Amount $6,885
Tax Year 2020
Lot Size 6,020 Sqft
Acres 0.14
Lot Dimensions .00
Property Description
Welcome to Berkley Place by Lennar. Move right in to one of our 14 Luxury Carriage Homes on a quiet cul-de-sac in the desirable city of Harleysville PA. This brand new construction, energy efficient 3 bedroom, 2 1/2 bath home features an unfinished basement with plenty of storage space and added bonus loft. In addition to the 2 car garage, appreciate the bright open floorplan and conveniently located Kitchen featuring 42" maple cabinets with soft close doors and drawers, granite countertops with 6ft island, glass tile backsplash and stainless steel appliances. The Master Retreat boosts a coffered ceiling, two walk in closets, luxury master bath with 5' shower and designer tile. This charming community is a short distance to 476, 309 and 113 for an easy commute. From the beautiful architecture and desirable location, to the open floor plan and thoughtfully designed kitchen, this home is the definition of a Hidden Gem.
Location
State PA
County Montgomery
Area Lower Salford Twp (10650)
Zoning RESIDENTIAL
Rooms
Other Rooms Living Room, Dining Room, Primary Bedroom, Bedroom 2, Kitchen, Basement, Bedroom 1, Laundry, Loft, Other
Basement Unfinished
Interior
Interior Features Kitchen - Eat-In
Hot Water Electric
Heating Forced Air
Cooling Central A/C
Flooring Carpet, Hardwood, Rough-In, Marble
Fireplaces Number 1
Fireplaces Type Gas/Propane
Equipment Built-In Microwave, Built-In Range, Cooktop, Disposal, Dishwasher, Dryer, Dryer - Electric, Dryer - Front Loading, Oven - Single, Stainless Steel Appliances, Refrigerator, Washer
Furnishings No
Fireplace Y
Window Features Energy Efficient,Double Pane,Low-E
Appliance Built-In Microwave, Built-In Range, Cooktop, Disposal, Dishwasher, Dryer, Dryer - Electric, Dryer - Front Loading, Oven - Single, Stainless Steel Appliances, Refrigerator, Washer
Heat Source Propane - Leased
Laundry Upper Floor
Exterior
Parking Features Garage - Front Entry
Garage Spaces 4.0
Utilities Available Propane
Water Access N
Roof Type Architectural Shingle
Accessibility None
Attached Garage 2
Total Parking Spaces 4
Garage Y
Building
Story 2
Sewer Public Sewer
Water Public
Architectural Style Colonial
Level or Stories 2
Additional Building Above Grade
Structure Type 9'+ Ceilings,Vaulted Ceilings
New Construction Y
Schools
Elementary Schools Vernfield
Middle Schools Indian Valley
High Schools Souderton Area Senior
School District Souderton Area
Others
Pets Allowed Y
HOA Fee Include Lawn Maintenance,Trash,Snow Removal,Common Area Maintenance
Senior Community No
Ownership Fee Simple
SqFt Source Estimated
Security Features Sprinkler System - Indoor,Smoke Detector,Fire Detection System,Carbon Monoxide Detector(s)
Acceptable Financing Cash, Conventional, FHA, VA, USDA, Other
Horse Property N
Listing Terms Cash, Conventional, FHA, VA, USDA, Other
Financing Cash,Conventional,FHA,VA,USDA,Other
Special Listing Condition Standard
Pets Allowed Case by Case Basis
Read Less
Want to know what your home might be worth? Contact us for a FREE valuation!

Our team is ready to help you sell your home for the highest possible price ASAP

Bought with Jared M Moyer • Keller Williams Real Estate-Montgomeryville







