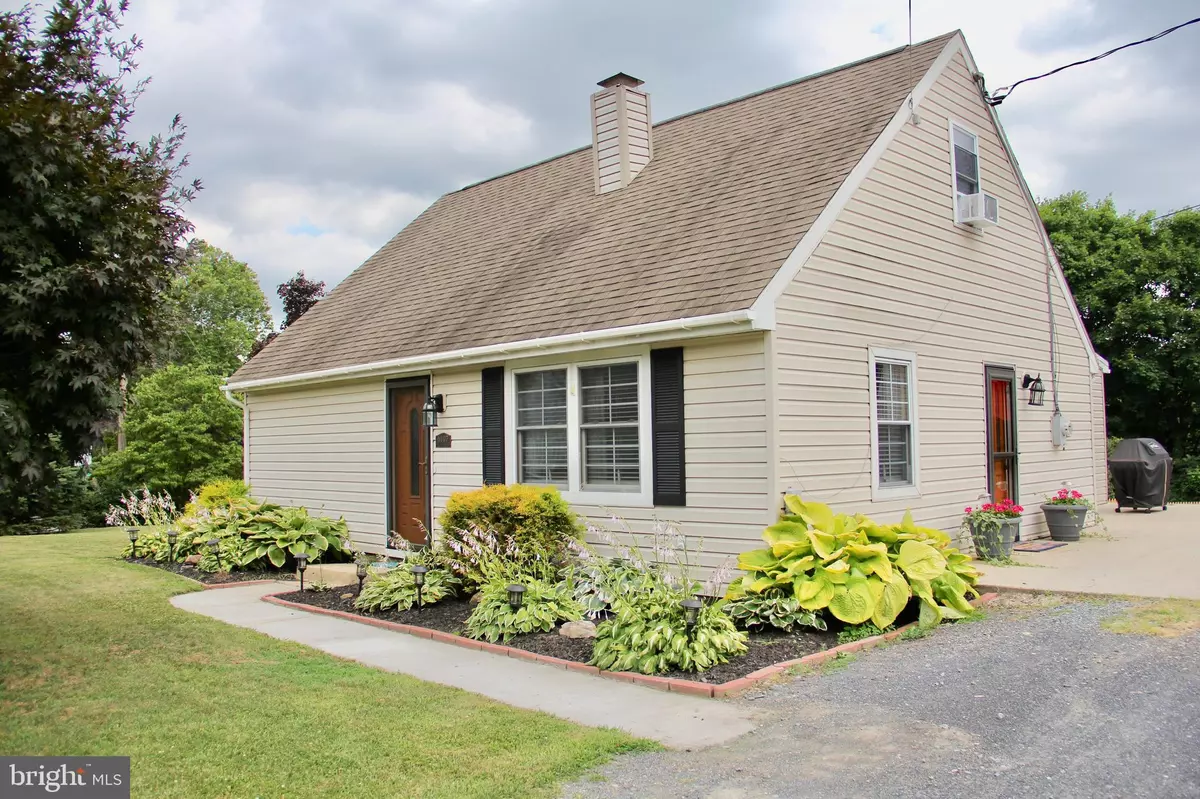$169,900
$169,900
For more information regarding the value of a property, please contact us for a free consultation.
6107 NASSAU RD Harrisburg, PA 17112
4 Beds
1 Bath
1,544 SqFt
Key Details
Sold Price $169,900
Property Type Single Family Home
Sub Type Detached
Listing Status Sold
Purchase Type For Sale
Square Footage 1,544 sqft
Price per Sqft $110
Subdivision Linglestown
MLS Listing ID PADA112448
Sold Date 08/30/19
Style Cape Cod
Bedrooms 4
Full Baths 1
HOA Y/N N
Abv Grd Liv Area 1,544
Originating Board BRIGHT
Year Built 1953
Annual Tax Amount $2,151
Tax Year 2020
Lot Size 0.290 Acres
Acres 0.29
Property Description
TAKE A WALK IN THE PARK! KOONS PARK! Only a few steps away and you can enjoy all the park has to offer. This is a wonderful, well appointed home in great condition. Updated kitchen featuring Amish craftsmanship, tile flooring and granite countertops! 1st floor laundry too! One level living is possible. This home sits on a corner lot, has off street parking and a HUGE shed. Don't wait, it may be too late!
Location
State PA
County Dauphin
Area Lower Paxton Twp (14035)
Zoning RESIDENTI
Rooms
Other Rooms Living Room, Bedroom 2, Bedroom 3, Bedroom 4, Kitchen, Family Room, Bedroom 1
Main Level Bedrooms 2
Interior
Interior Features Breakfast Area, Carpet, Entry Level Bedroom, Family Room Off Kitchen, Floor Plan - Traditional, Kitchen - Eat-In, Upgraded Countertops, Window Treatments, Wood Floors
Heating Baseboard - Hot Water
Cooling Window Unit(s)
Equipment Built-In Microwave, Dishwasher, Dryer, Oven/Range - Gas, Washer, Stove, Refrigerator
Fireplace N
Appliance Built-In Microwave, Dishwasher, Dryer, Oven/Range - Gas, Washer, Stove, Refrigerator
Heat Source Natural Gas
Exterior
Water Access N
Roof Type Composite
Accessibility Level Entry - Main
Garage N
Building
Story 1.5
Sewer Public Sewer
Water Public
Architectural Style Cape Cod
Level or Stories 1.5
Additional Building Above Grade, Below Grade
New Construction N
Schools
High Schools Central Dauphin
School District Central Dauphin
Others
Senior Community No
Tax ID 35-080-158-000-0000
Ownership Fee Simple
SqFt Source Assessor
Acceptable Financing Cash, Conventional, FHA, VA
Listing Terms Cash, Conventional, FHA, VA
Financing Cash,Conventional,FHA,VA
Special Listing Condition Standard
Read Less
Want to know what your home might be worth? Contact us for a FREE valuation!

Our team is ready to help you sell your home for the highest possible price ASAP

Bought with MEGHAN SKELLY • Century 21 Realty Services







