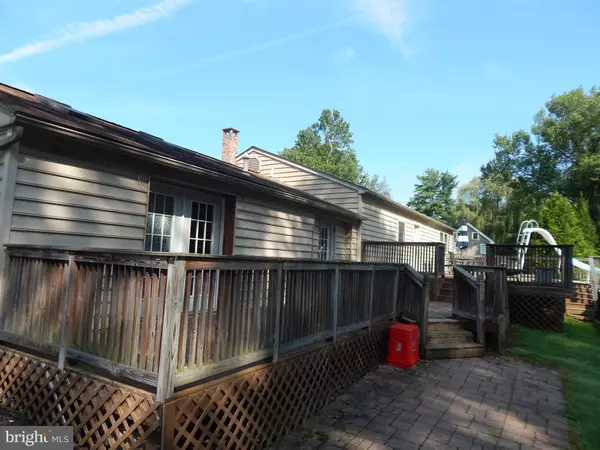$229,900
$249,900
8.0%For more information regarding the value of a property, please contact us for a free consultation.
1845 OLD SCHUYLKILL RD Spring City, PA 19475
2 Beds
2 Baths
1,740 SqFt
Key Details
Sold Price $229,900
Property Type Single Family Home
Sub Type Detached
Listing Status Sold
Purchase Type For Sale
Square Footage 1,740 sqft
Price per Sqft $132
Subdivision East Vincent Twp
MLS Listing ID PACT484154
Sold Date 09/05/19
Style Ranch/Rambler
Bedrooms 2
Full Baths 1
Half Baths 1
HOA Y/N N
Abv Grd Liv Area 1,740
Originating Board BRIGHT
Year Built 1963
Annual Tax Amount $4,546
Tax Year 2019
Lot Size 1.022 Acres
Acres 1.02
Property Description
East Vincent Township, Owen J Roberts School district is where you will find this spacious one floor living ranch style home. Situated on almost 3/4 acres, this property has lots to offer. The interior has had several recent improvements to it, including a refurbished bathroom, updated kitchen area, and newer gas heating system. The front entrance leads to the living room area with laminate flooring. The open floor plan allows you to see the adjacent dining room and a large eat-in kitchen area. The kitchen includes a working island, upgraded countertops and backsplash and all appliances including a dishwasher and microwave. Two nice size bedrooms, large hall bath area with newly installed walk in shower stall complete the east end of the home. The other side of the home includes a 22 x 19 family room with vaulted ceiling, dry bar, and a gas fireplace. The laundry/powder room complete the main level of the home. The full basement has a lot of storage and the two tier rear deck leads into an above ground pool, but that s not all. The detached oversized two car garage is heated and has an AC unit that just needs to be hooked up. A fenced area can be used for additional storage. There is another parcel being sold with this property ID#21-01-0067.0200
Location
State PA
County Chester
Area East Vincent Twp (10321)
Zoning R3
Rooms
Other Rooms Living Room, Dining Room, Primary Bedroom, Bedroom 2, Kitchen, Family Room, Laundry
Basement Full, Interior Access, Outside Entrance, Walkout Stairs
Main Level Bedrooms 2
Interior
Interior Features Bar, Ceiling Fan(s), Central Vacuum, Chair Railings, Exposed Beams, Family Room Off Kitchen, Floor Plan - Open, Recessed Lighting, Skylight(s), Upgraded Countertops, Wood Floors
Hot Water Natural Gas
Heating Forced Air
Cooling Central A/C
Flooring Hardwood, Laminated, Tile/Brick, Other
Fireplaces Number 1
Fireplaces Type Fireplace - Glass Doors
Equipment Built-In Microwave, Dishwasher, Microwave, Oven - Self Cleaning, Oven/Range - Electric, Refrigerator
Fireplace Y
Window Features Replacement
Appliance Built-In Microwave, Dishwasher, Microwave, Oven - Self Cleaning, Oven/Range - Electric, Refrigerator
Heat Source Natural Gas
Laundry Main Floor
Exterior
Exterior Feature Deck(s)
Parking Features Garage - Front Entry, Oversized
Garage Spaces 2.0
Fence Wood
Pool Above Ground
Water Access N
View Trees/Woods
Roof Type Shingle
Street Surface Paved
Accessibility None
Porch Deck(s)
Road Frontage Boro/Township
Total Parking Spaces 2
Garage Y
Building
Lot Description Backs to Trees, Flood Plain, Front Yard, Level, Partly Wooded, Rear Yard, SideYard(s)
Story 1
Foundation Block
Sewer On Site Septic
Water Well
Architectural Style Ranch/Rambler
Level or Stories 1
Additional Building Above Grade, Below Grade
Structure Type Dry Wall
New Construction N
Schools
High Schools Owen J Roberts
School District Owen J Roberts
Others
Senior Community No
Tax ID 21-01 -0067.0100 & 21-01-0067.0200
Ownership Fee Simple
SqFt Source Assessor
Acceptable Financing Cash, Conventional, FHA, USDA, VA
Listing Terms Cash, Conventional, FHA, USDA, VA
Financing Cash,Conventional,FHA,USDA,VA
Special Listing Condition Standard
Read Less
Want to know what your home might be worth? Contact us for a FREE valuation!

Our team is ready to help you sell your home for the highest possible price ASAP

Bought with Megan Rohrbough • Keller Williams Realty Group







