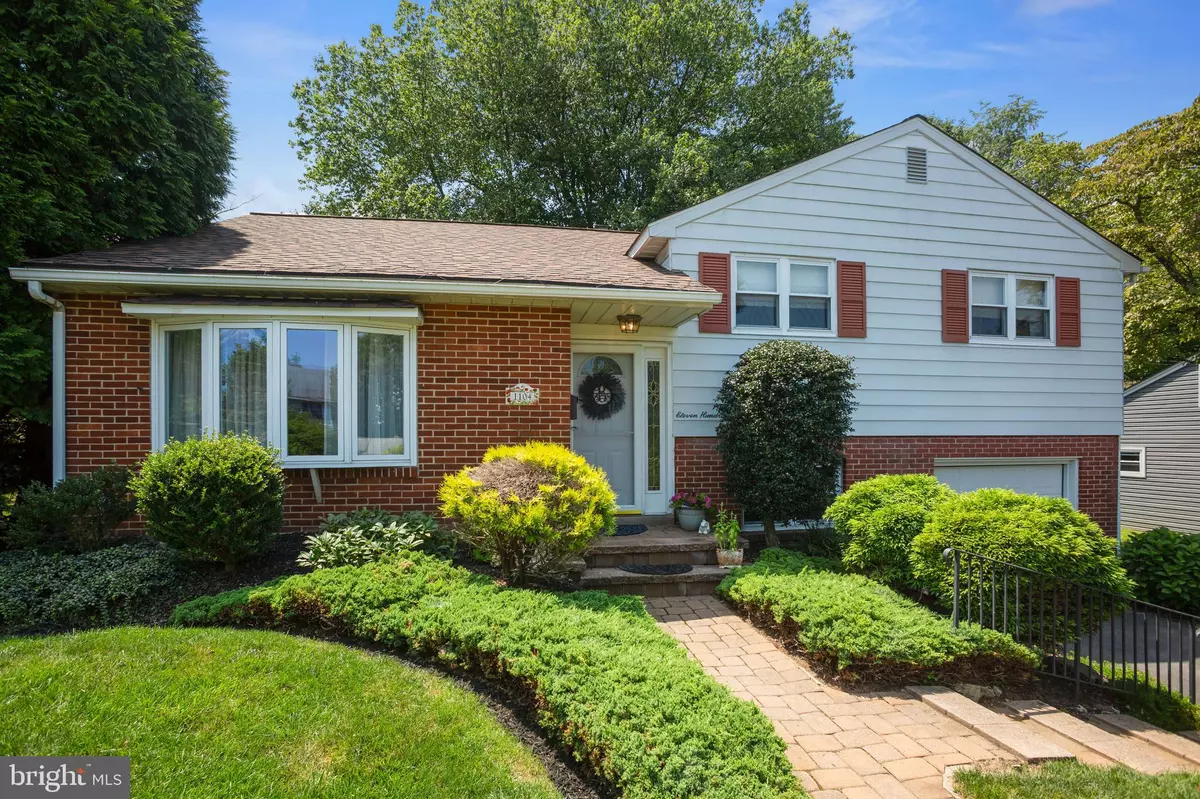$410,000
$379,900
7.9%For more information regarding the value of a property, please contact us for a free consultation.
1104 COUNTRY CLUB DR Oreland, PA 19075
4 Beds
3 Baths
2,098 SqFt
Key Details
Sold Price $410,000
Property Type Single Family Home
Sub Type Detached
Listing Status Sold
Purchase Type For Sale
Square Footage 2,098 sqft
Price per Sqft $195
Subdivision None Available
MLS Listing ID PAMC619496
Sold Date 09/13/19
Style Split Level,Colonial
Bedrooms 4
Full Baths 2
Half Baths 1
HOA Y/N N
Abv Grd Liv Area 1,858
Originating Board BRIGHT
Year Built 1955
Annual Tax Amount $5,535
Tax Year 2020
Lot Size 8,400 Sqft
Acres 0.19
Lot Dimensions 70.00 x 0.00
Property Description
Simply stunning is the best description for this lovely 4 bedroom, two and a half bath split level backing up to the North Hills Country Club fairway!! Upon entering through the upgraded insulated front door with leaded glass accented side light you will be taken by the design changes this second owner has made. Throughout the first floor is newer Coretec plus HD flooring giving the look of hardwood but so much easier to maintain. The large welcoming living room is centered with a gas fireplace surrounded with a granite tile finish, recessed lighting and crown molding. The dining area with its contemporary lighting opens to the completely remodeled kitchen which features granite counter tops, glass tile backsplash, recessed lighting , self cleaning stainless steel five burner gas stove, dishwasher, built in microwave, 42 inch cabinets, lazy Susan and a trash can cabinet plus pull out drawers even in the bank of pantry cabinets. The family room is a delight! It includes another gas fireplace with granite tile surround and a huge mantle, recessed lighting, beautiful newer bay window with a window seat and an entrance to the oversize patio with a gazebo covering. The second level has three bedrooms, the master en suite includes a ceiling fan with light, hardwood flooring and a full bath with a decorator tile surrounding the tub and shower and matching tile floor, pedestal sink and exhaust fan with heat lamp. The two additional bedrooms also have hardwood flooring with one having a ceiling fan with light and the other having a closet with an organizer. The hall has two linen closets and steps to a walk up attic. The hall bath also has an updated ceramic tile tub surround and floor plus a pedestal sink. The lower level stairs, hallway and bedroom have brand new carpeting and pad. The utility area houses the powder room, furnace shelving, entrance to one car garage with automatic opener and entrance to side yard and shed. Well maintained landscaping along with two stairways to front porch add to great curb appeal. Properties this nice do not come on the market very often.
Location
State PA
County Montgomery
Area Springfield Twp (10652)
Zoning B
Rooms
Other Rooms Living Room, Dining Room, Primary Bedroom, Bedroom 2, Bedroom 3, Bedroom 4, Kitchen, Family Room, Laundry
Interior
Interior Features Ceiling Fan(s), Carpet, Crown Moldings, Family Room Off Kitchen, Kitchen - Island, Primary Bath(s), Recessed Lighting, Tub Shower, Stall Shower
Hot Water Natural Gas
Heating Forced Air
Cooling Central A/C
Fireplaces Number 2
Fireplaces Type Gas/Propane, Mantel(s)
Equipment Built-In Microwave, Built-In Range, Dishwasher, Disposal, Dryer - Electric
Fireplace Y
Appliance Built-In Microwave, Built-In Range, Dishwasher, Disposal, Dryer - Electric
Heat Source Natural Gas
Laundry Lower Floor
Exterior
Exterior Feature Patio(s)
Parking Features Garage - Front Entry, Garage Door Opener
Garage Spaces 1.0
Water Access N
Accessibility None
Porch Patio(s)
Attached Garage 1
Total Parking Spaces 1
Garage Y
Building
Story 2
Foundation Crawl Space
Sewer Public Sewer
Water Public
Architectural Style Split Level, Colonial
Level or Stories 2
Additional Building Above Grade, Below Grade
New Construction N
Schools
Elementary Schools Enfield
Middle Schools Springfield Township
High Schools Springfield Township
School District Springfield Township
Others
Senior Community No
Tax ID 52-00-04429-001
Ownership Fee Simple
SqFt Source Assessor
Special Listing Condition Standard
Read Less
Want to know what your home might be worth? Contact us for a FREE valuation!

Our team is ready to help you sell your home for the highest possible price ASAP

Bought with Monica Maben • BHHS Fox & Roach - Spring House







