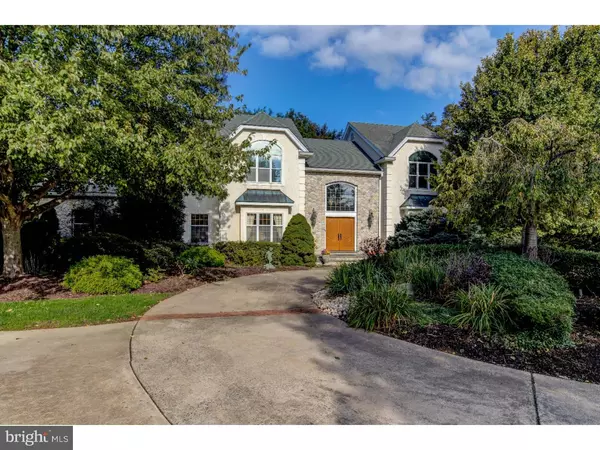$735,000
$799,900
8.1%For more information regarding the value of a property, please contact us for a free consultation.
290 KERRY LN Blue Bell, PA 19422
4 Beds
5 Baths
3,989 SqFt
Key Details
Sold Price $735,000
Property Type Single Family Home
Sub Type Detached
Listing Status Sold
Purchase Type For Sale
Square Footage 3,989 sqft
Price per Sqft $184
Subdivision Estate Homes Of Wh
MLS Listing ID PAMC100902
Sold Date 09/13/19
Style Colonial
Bedrooms 4
Full Baths 4
Half Baths 1
HOA Y/N N
Abv Grd Liv Area 3,989
Originating Board TREND
Year Built 1993
Annual Tax Amount $13,170
Tax Year 2018
Lot Size 1.289 Acres
Acres 1.29
Lot Dimensions 148
Property Description
Check out the upcoming Open Houses! Amazing value for all this home and property have to offer in Blue Bell and now priced well below neighborhood comps. Ideally located in a quiet cul-de-sac and only minutes away from major roads, shopping, restaurants and train station. Stucco inspection performed and repairs already made, under warranty, so this house is ready to go! Prepare to fall in love with the major curb appeal and 1.29 acres of lush, gorgeous landscaping. This estate home offers 4 bedrooms, 4.5 bathrooms with approx. 5,500 sq. ft. of living space, including the full finished basement. Upon arrival, you are greeted by a grand 2-story entryway with formal living & dining rooms on either side. The open floor plan is excellent for entertaining guests and the sizeable kitchen w/ stainless steel appliances, double ovens & sinks, corian countertops, recessed lighting and multiple workstations, is a chef's dream. Step outside through the sliding doors and prepare to be wowed by the exquisite fenced-in and flat backyard with expansive slate patio, featuring a magnificent outdoor 2-story stone fireplace and an additional fire-pit area. Back inside, the kitchen also opens up to the extraordinary vaulted great-room with a beautiful marble gas fireplace, nice for cozying up on cold nights. A separate office area, laundry room and powder room complete the first floor. Front and back staircases provide access to the 2nd floor, which hosts 4 large bedrooms and 3 full bathrooms. The master bedroom has plenty of professionally organized closet space and bathroom with soaking tub, stall shower w/ steam unit, stone countertops & double sinks. Another full spa bathroom is located in the huge finished basement area, making it easy to hop right in after a workout in your own home gym. The basement also provides additional entertaining areas for movie watching and rec with the full wet bar, including a stainless beverage center. The possibilities this home provides are endless, and with the multiple entertaining areas, you can easily accommodate large gatherings. Other notable features include house-wide music/entertainment set-up, 3-zone irrigation system, abundant indoor and outdoor lighting, central vac, industrial level 6-zone gas hot water heat, and 3 separate zones of heat/air, one for each floor. Top rated Wissahickon schools, easy access to the restaurants and shops of Plymouth Meeting and Ambler, short commute to all major roads and train station. Take the Video Tour on YouTube!
Location
State PA
County Montgomery
Area Whitpain Twp (10666)
Zoning R1
Rooms
Other Rooms Living Room, Dining Room, Primary Bedroom, Bedroom 2, Bedroom 3, Kitchen, Family Room, Bedroom 1, Other
Basement Full, Fully Finished
Interior
Interior Features Kitchen - Island, Skylight(s), Ceiling Fan(s), WhirlPool/HotTub, Sauna, Central Vacuum, Wet/Dry Bar, Stall Shower, Kitchen - Eat-In
Hot Water Propane
Heating Baseboard - Hot Water
Cooling Central A/C
Flooring Wood, Fully Carpeted, Tile/Brick
Fireplaces Number 1
Fireplaces Type Marble, Stone
Equipment Oven - Double, Dishwasher, Refrigerator, Disposal
Fireplace Y
Appliance Oven - Double, Dishwasher, Refrigerator, Disposal
Heat Source Propane - Leased
Laundry Main Floor
Exterior
Exterior Feature Patio(s)
Parking Features Garage - Side Entry
Garage Spaces 3.0
Fence Other
Water Access N
Roof Type Shingle
Accessibility None
Porch Patio(s)
Attached Garage 3
Total Parking Spaces 3
Garage Y
Building
Lot Description Level
Story 2
Sewer Public Sewer
Water Public
Architectural Style Colonial
Level or Stories 2
Additional Building Above Grade
Structure Type Cathedral Ceilings,9'+ Ceilings
New Construction N
Schools
Elementary Schools Shady Grove
Middle Schools Wissahickon
High Schools Wissahickon Senior
School District Wissahickon
Others
Senior Community No
Tax ID 66-00-03011-145
Ownership Fee Simple
SqFt Source Estimated
Security Features Security System
Special Listing Condition Standard
Read Less
Want to know what your home might be worth? Contact us for a FREE valuation!

Our team is ready to help you sell your home for the highest possible price ASAP

Bought with Non Member • Non Subscribing Office







