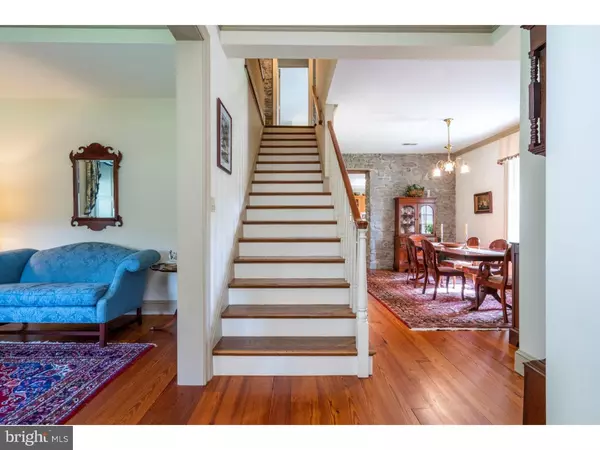$640,000
$695,000
7.9%For more information regarding the value of a property, please contact us for a free consultation.
4595 GRAVEL PIKE Perkiomenville, PA 18074
5 Beds
3 Baths
3,696 SqFt
Key Details
Sold Price $640,000
Property Type Single Family Home
Sub Type Detached
Listing Status Sold
Purchase Type For Sale
Square Footage 3,696 sqft
Price per Sqft $173
Subdivision None Available
MLS Listing ID PAMC555226
Sold Date 09/13/19
Style Colonial
Bedrooms 5
Full Baths 2
Half Baths 1
HOA Y/N N
Abv Grd Liv Area 3,696
Originating Board BRIGHT
Year Built 1800
Annual Tax Amount $8,222
Tax Year 2020
Lot Size 3.260 Acres
Acres 3.26
Lot Dimensions IRREG
Property Description
Extraordinary, completely renovated and expanded mill house in immaculate condition and minutes from Green Lane Park and the Perkiomen Trail. This one of a kind property will captivate you from the minute you arrive to take your tour of this stunning residence. Situated on over three acres of majestic grounds that offer green space and a wooded backdrop, stone walls, flagstone walkways and a flagstone patio, this home was thoughtfully and carefully renovated and offers a spectacular home for both formal and informal entertaining, and with everyday living in mind. Deep window sills, gorgeous random width tongue and groove hardwood floors throughout the first floor, generous room sizes, high ceilings and custom moldings are just some of the timeless features of this home. Chef's kitchen includes abundant custom cherry cabinetry, granite counters, island, double sink, built-in refrigerator and gas cooking. The original stone walls of the house enhance the beautiful and gracious dining room, kitchen and master bedroom. The handsome family room is anchored by a gas fireplace and leads to a delightful screened in porch overlooking a serene rear yard. The second floor offers a wonderful master suite complete with two walk-in closets, sitting area, master bath with a whirlpool tub, dual bowl vanity, ceramic tile floor and oversized spa shower. Three other bedrooms are on this floor along with a full bath. The attic is finished and offers a fifth bedroom. Additional assets include a first floor office, oversized four car heated garage, central vacuum, two zone central air conditioning, nine zone radiant heat, two basements, wide front and back staircases, main floor laundry with custom cabinets, home power surge protection, Hunter Douglas blinds, Pella windows throughout and neutral decor. One year AHS Shield Essential Home Warranty to buyer at settlement. A very special opportunity for the most discriminating buyer.
Location
State PA
County Montgomery
Area Marlborough Twp (10645)
Zoning R1
Rooms
Other Rooms Living Room, Dining Room, Primary Bedroom, Sitting Room, Bedroom 2, Bedroom 3, Bedroom 5, Kitchen, Family Room, Bedroom 1, Laundry, Other
Basement Full, Unfinished
Interior
Interior Features Primary Bath(s), Kitchen - Island, Attic/House Fan, Central Vacuum, Dining Area
Hot Water Natural Gas
Heating Radiant
Cooling Central A/C
Flooring Wood, Fully Carpeted, Tile/Brick
Fireplaces Number 1
Fireplaces Type Stone, Gas/Propane
Equipment Cooktop, Oven - Wall, Dishwasher, Refrigerator, Disposal, Built-In Microwave
Furnishings No
Fireplace Y
Window Features Energy Efficient
Appliance Cooktop, Oven - Wall, Dishwasher, Refrigerator, Disposal, Built-In Microwave
Heat Source Natural Gas
Laundry Main Floor
Exterior
Exterior Feature Patio(s), Porch(es)
Parking Features Garage Door Opener, Oversized
Garage Spaces 9.0
Fence Privacy, Wood
Utilities Available Cable TV
Water Access N
Roof Type Pitched,Shingle
Accessibility None
Porch Patio(s), Porch(es)
Total Parking Spaces 9
Garage Y
Building
Lot Description Trees/Wooded, Front Yard, Rear Yard, SideYard(s)
Story 3+
Sewer On Site Septic
Water Well
Architectural Style Colonial
Level or Stories 3+
Additional Building Above Grade
New Construction N
Schools
Middle Schools Upper Perkiomen
High Schools Upper Perkiomen
School District Upper Perkiomen
Others
Senior Community No
Tax ID 45-00-01027-008
Ownership Fee Simple
SqFt Source Assessor
Acceptable Financing Cash, Conventional, FHA, VA
Listing Terms Cash, Conventional, FHA, VA
Financing Cash,Conventional,FHA,VA
Special Listing Condition Standard
Read Less
Want to know what your home might be worth? Contact us for a FREE valuation!

Our team is ready to help you sell your home for the highest possible price ASAP

Bought with Mary B Sugita • RE/MAX Synergy







