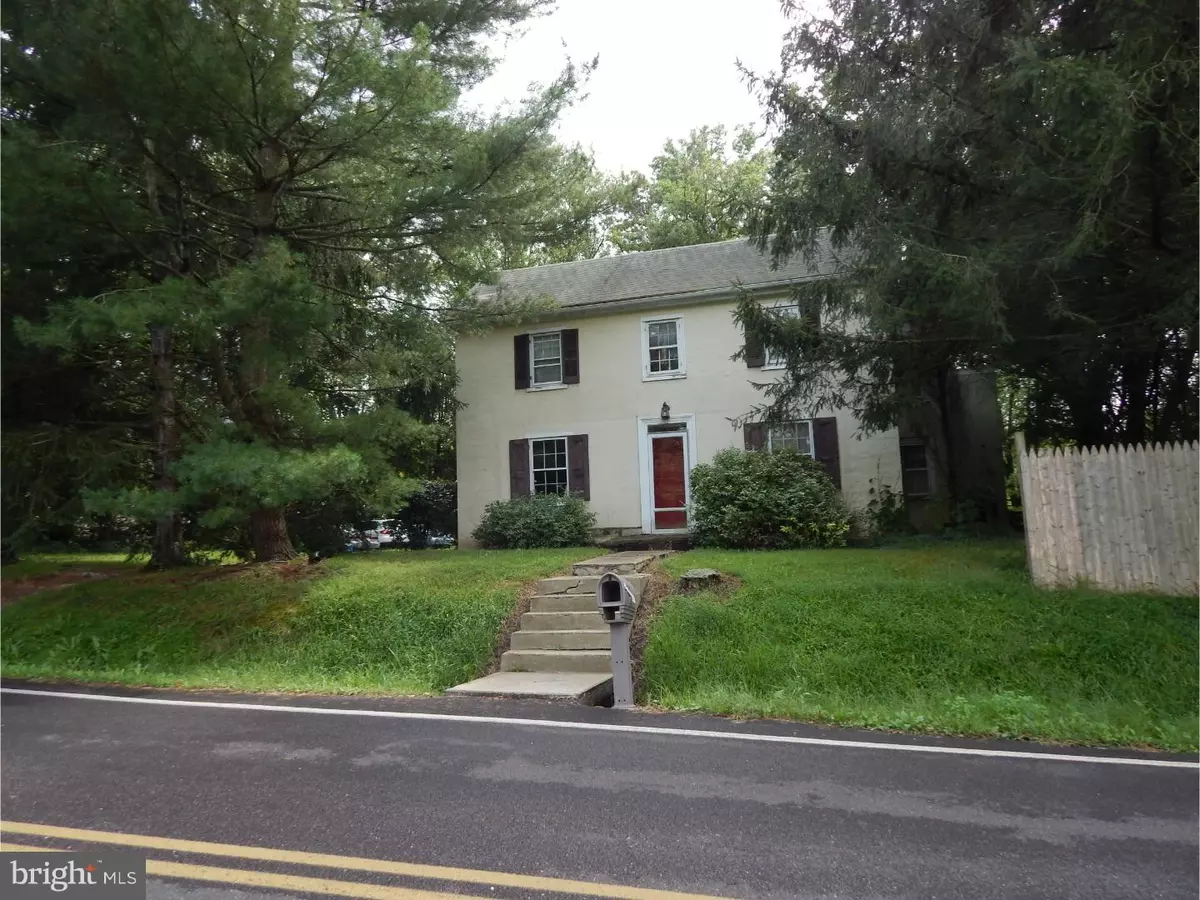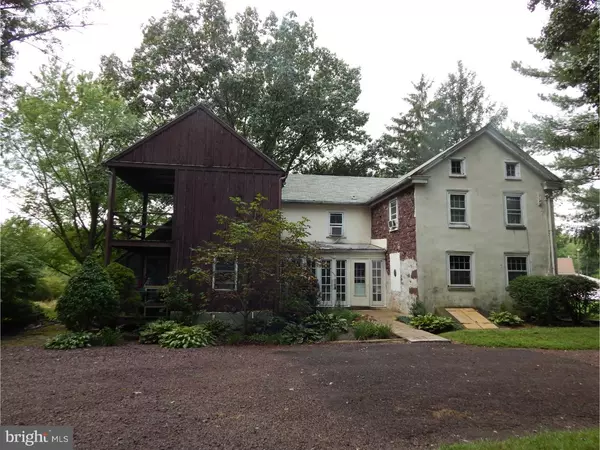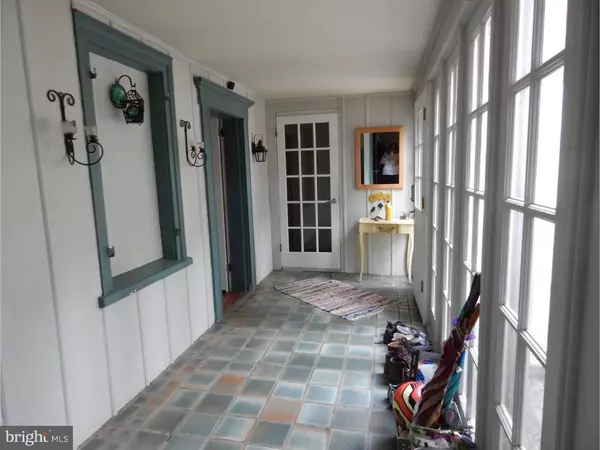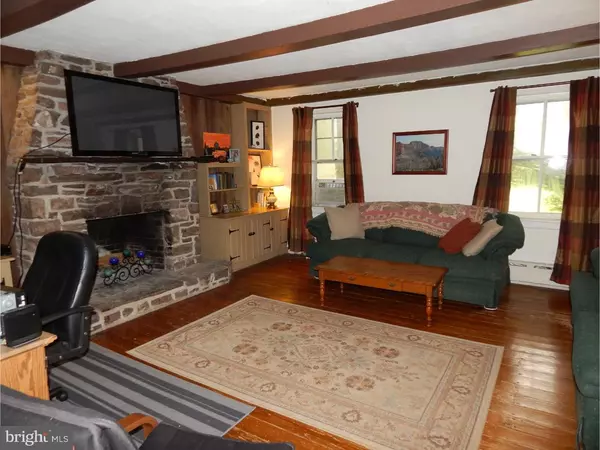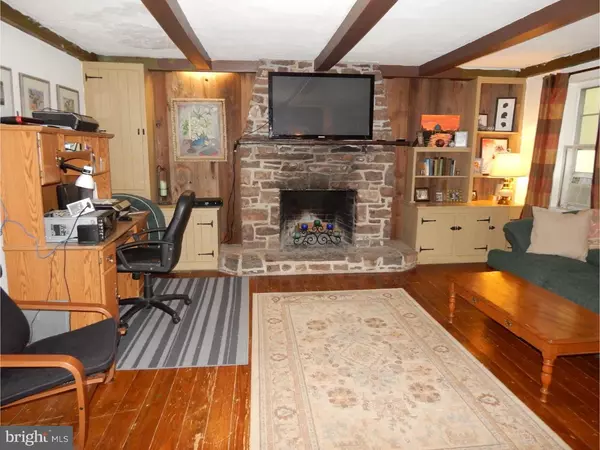$255,000
$279,900
8.9%For more information regarding the value of a property, please contact us for a free consultation.
759 OLD SUMNEYTOWN PIKE Harleysville, PA 19438
4 Beds
2 Baths
3,060 SqFt
Key Details
Sold Price $255,000
Property Type Single Family Home
Sub Type Detached
Listing Status Sold
Purchase Type For Sale
Square Footage 3,060 sqft
Price per Sqft $83
Subdivision None Available
MLS Listing ID 1005633444
Sold Date 09/19/19
Style Colonial,Farmhouse/National Folk
Bedrooms 4
Full Baths 1
Half Baths 1
HOA Y/N N
Abv Grd Liv Area 3,060
Originating Board TREND
Year Built 1875
Annual Tax Amount $5,631
Tax Year 2018
Lot Size 2.070 Acres
Acres 2.07
Lot Dimensions 394
Property Description
Wonderful stone farmhouse with modern sun room addition on 2+ acres. Sunny entrance foyer provides access to the eat-in country kitchen with tile counter and floors, formal dining room with exposed stone wall, charming living room with stone fireplace and the dramatic sun room with two story wall of windows. There is a conveniently located half bath and laundry room off the foyer as well. The sun room/family room has a tile floor, full wall of windows and access to the private deck overlooking the back yard. Upstairs you will find the large main bedroom, three additional bedrooms and a full bath. There is access through the one bedroom to a loft balcony overlooking the sun room that also leads to the fourth bedroom and private upper deck. Full basement and walk-up attic provide plenty of storage. Newer heater. Limited Light Industrial zoning allows for many uses including home business, contractor, repair shop, office, restaurant, retail shop, etc., please contact Township to discuss allowed uses. Good visibility location right off of Route 63.
Location
State PA
County Montgomery
Area Upper Salford Twp (10662)
Zoning LLI
Rooms
Other Rooms Living Room, Dining Room, Primary Bedroom, Bedroom 2, Bedroom 3, Kitchen, Bedroom 1, Laundry, Other, Attic
Basement Full, Unfinished
Interior
Interior Features Kitchen - Eat-In
Hot Water S/W Changeover
Heating Hot Water
Cooling Wall Unit
Flooring Wood, Fully Carpeted, Tile/Brick
Fireplaces Number 1
Fireplaces Type Stone
Equipment Dishwasher
Fireplace Y
Appliance Dishwasher
Heat Source Oil
Laundry Main Floor
Exterior
Exterior Feature Deck(s), Balcony
Water Access N
Accessibility None
Porch Deck(s), Balcony
Garage N
Building
Story 2
Sewer On Site Septic
Water Well
Architectural Style Colonial, Farmhouse/National Folk
Level or Stories 2
Additional Building Above Grade
New Construction N
Schools
School District Souderton Area
Others
Senior Community No
Tax ID 62-00-01067-104
Ownership Fee Simple
SqFt Source Assessor
Special Listing Condition Standard
Read Less
Want to know what your home might be worth? Contact us for a FREE valuation!

Our team is ready to help you sell your home for the highest possible price ASAP

Bought with Robert Gular • Springer Realty Group



