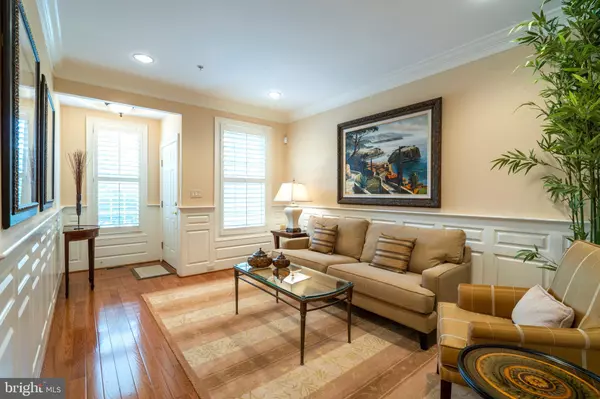$400,000
$405,000
1.2%For more information regarding the value of a property, please contact us for a free consultation.
103 SHERWOOD LN Conshohocken, PA 19428
3 Beds
4 Baths
3,116 SqFt
Key Details
Sold Price $400,000
Property Type Condo
Sub Type Condo/Co-op
Listing Status Sold
Purchase Type For Sale
Square Footage 3,116 sqft
Price per Sqft $128
Subdivision Sherwood Reserve
MLS Listing ID PAMC615132
Sold Date 09/20/19
Style Colonial
Bedrooms 3
Full Baths 3
Half Baths 1
Condo Fees $233/mo
HOA Y/N N
Abv Grd Liv Area 2,466
Originating Board BRIGHT
Year Built 2009
Annual Tax Amount $5,927
Tax Year 2020
Lot Dimensions x 0.00
Property Description
Located within a short commute to Conshohocken Boro and I-476, Sherwood Reserve is an enclave of 44 townhomes built by Philomeno and Salamone. This former builder's sample is beautifully appointed and has been well preserved by its current and original owners. This community is perfectly tucked away from the incredibly convenient hustle and bustle in a well-landscaped and serene setting. There is driveway parking along with a 1-car attached garage, and directly across the street are guest parking spaces. A porch front entrance leads into the formal living room. There are 9 foot first floor ceilings, hardwood floors throughout all but the bedrooms and bathrooms, crown molding through much of the home, custom chair rail trim work, recessed lighting and 6 inch baseboard moldings throughout, plantation shutters throughout, and whole-house surround sound. Access to the attached garage, a powder room and coat closet are all adjacent to the living room. There is a formal dining room, and toward the back of the first floor are an open kitchen, family room and breakfast nook with access to the deck which overlooks the treed and well landscaped grounds. The kitchen has granite countertops, new appliances, cherry cabinets, and an island workspace with breakfast bar. The family room has a gas fireplace for ambiance on crisp evenings. On the second floor you'll find three generous size bedrooms, The master bedroom is large enough to easily fit a large bedroom set and a sitting area, and also has a walk in closet and beautifully appointed bathroom with dual sinks, soaking tub and shower. The 2nd bedroom is currently fitted with a custom built in home office station (desk and storage). The hall bathroom is located just across the hall from the 2nd and 3rd bedrooms, and also in the hall is the laundry room. The basement is fully finished with a very open layout, and features a TV room, a wet bar area, and a sitting area, as well as a 3rd bathroom with stall shower. A small unfinished space provides access to the mechanical room and a storage space. Impeccably maintained, well built, conveniently located! Come visit 103 Sherwood and find your way home.
Location
State PA
County Montgomery
Area Plymouth Twp (10649)
Zoning D
Rooms
Other Rooms Living Room, Dining Room, Primary Bedroom, Sitting Room, Bedroom 2, Bedroom 3, Kitchen, Family Room, Laundry, Primary Bathroom
Basement Full, Fully Finished
Interior
Interior Features Bar, Built-Ins, Chair Railings, Crown Moldings, Dining Area, Family Room Off Kitchen, Formal/Separate Dining Room, Kitchen - Gourmet, Kitchen - Island, Primary Bath(s), Soaking Tub, Sprinkler System, Stall Shower, Walk-in Closet(s), Wet/Dry Bar, Wood Floors
Hot Water Electric
Cooling Central A/C
Flooring Ceramic Tile, Hardwood
Fireplaces Number 1
Fireplaces Type Gas/Propane, Mantel(s)
Equipment Built-In Microwave, Built-In Range, Dishwasher, Disposal, Dryer - Gas, Oven/Range - Gas, Refrigerator, Stainless Steel Appliances, Washer, Water Heater
Furnishings Partially
Fireplace Y
Appliance Built-In Microwave, Built-In Range, Dishwasher, Disposal, Dryer - Gas, Oven/Range - Gas, Refrigerator, Stainless Steel Appliances, Washer, Water Heater
Heat Source Natural Gas
Laundry Basement
Exterior
Exterior Feature Deck(s)
Parking Features Inside Access, Garage - Front Entry, Built In
Garage Spaces 3.0
Utilities Available Electric Available, Natural Gas Available
Amenities Available Common Grounds
Water Access N
Roof Type Asbestos Shingle,Pitched
Accessibility None
Porch Deck(s)
Attached Garage 1
Total Parking Spaces 3
Garage Y
Building
Story 3+
Foundation Concrete Perimeter
Sewer Public Sewer
Water Public
Architectural Style Colonial
Level or Stories 3+
Additional Building Above Grade, Below Grade
Structure Type 9'+ Ceilings,Dry Wall
New Construction N
Schools
Elementary Schools Ridge Park
Middle Schools Colonial
High Schools Plymouth Whitemarsh
School District Colonial
Others
Pets Allowed Y
HOA Fee Include Ext Bldg Maint,Common Area Maintenance,Lawn Maintenance,Snow Removal
Senior Community Yes
Age Restriction 55
Tax ID 49-00-10312-034
Ownership Condominium
Acceptable Financing Cash, Conventional
Horse Property N
Listing Terms Cash, Conventional
Financing Cash,Conventional
Special Listing Condition Standard
Pets Allowed Cats OK, Dogs OK
Read Less
Want to know what your home might be worth? Contact us for a FREE valuation!

Our team is ready to help you sell your home for the highest possible price ASAP

Bought with Harry F Green • Keller Williams Real Estate-Blue Bell







