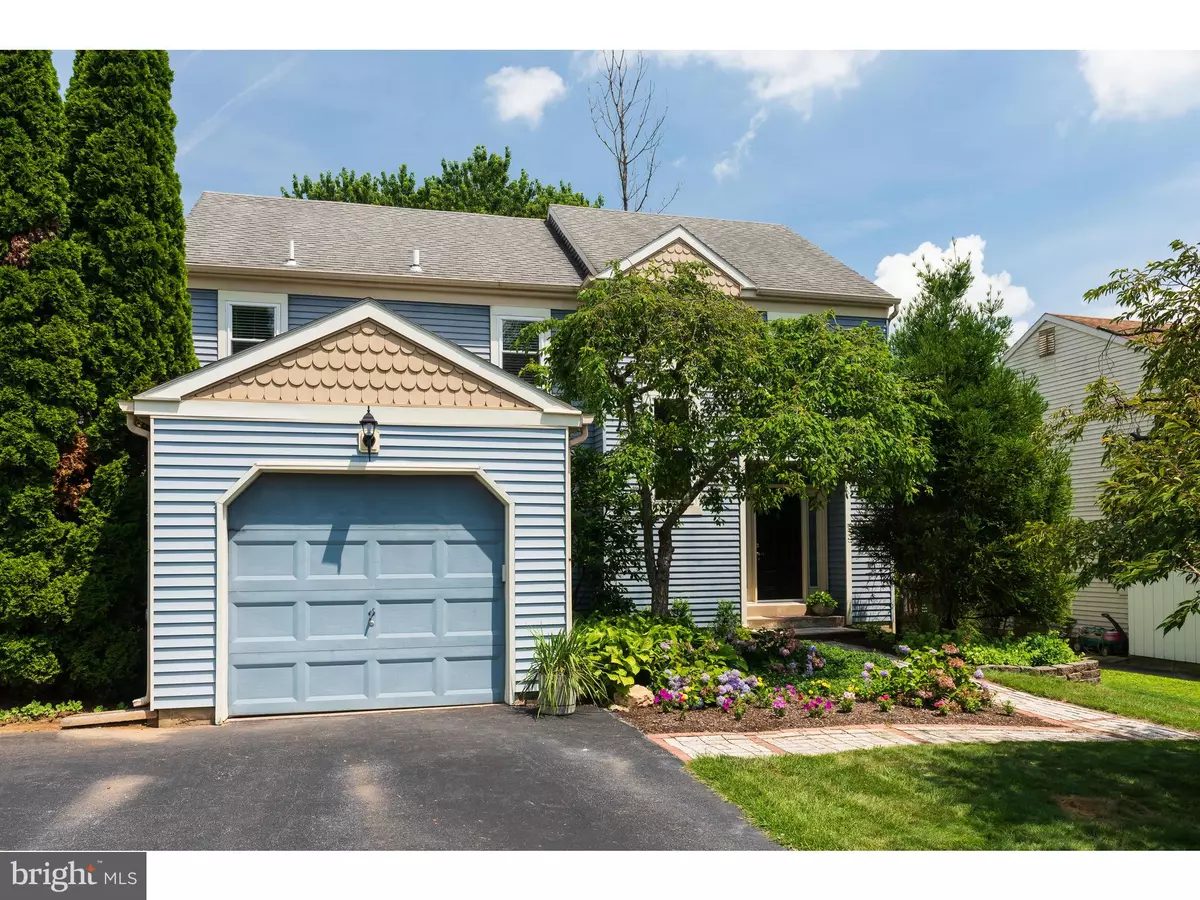$335,000
$334,900
For more information regarding the value of a property, please contact us for a free consultation.
1619 RUSSELL DR Downingtown, PA 19335
3 Beds
3 Baths
2,364 SqFt
Key Details
Sold Price $335,000
Property Type Single Family Home
Sub Type Detached
Listing Status Sold
Purchase Type For Sale
Square Footage 2,364 sqft
Price per Sqft $141
Subdivision Victoria Crossing
MLS Listing ID PACT100213
Sold Date 09/20/19
Style Colonial
Bedrooms 3
Full Baths 2
Half Baths 1
HOA Fees $24/ann
HOA Y/N Y
Abv Grd Liv Area 1,864
Originating Board BRIGHT
Year Built 1986
Annual Tax Amount $4,749
Tax Year 2019
Lot Size 5,500 Sqft
Acres 0.13
Lot Dimensions 0.00 x 0.00
Property Description
Don t miss out on this beautiful and well-maintained home, nestled on a cul-de-sac street in the award-winning Downingtown School District. Conveniently located near schools, shopping, restaurants, parks, and the train station for commuters! Upon entering the front door, you will immediately notice the two-story foyer, boasting lots of natural light and fresh neutral paint throughout. The spacious family room is located in the heart of the house and features a wood burning fire place, perfect for cozying up to on chilly fall and winter evenings. The eat-in kitchen features lots of cabinet space, granite countertops, a breakfast bar, walk-in pantry and easy garage access to avoid lugging your groceries in bad weather! The slider leads out to the back deck which provides a great space for summertime grilling and chilling! The mud/laundry room and an updated powder room complete the main level. Venture upstairs where you will immediately notice brand new carpet and fresh paint throughout. The spacious master suite includes two closets and the light filled master bath has a dual sink vanity with plenty of counterspace. Upstairs you will also find two additional spacious bedrooms and a shared hall bath. The spacious finished basement includes a theatre room with projector screen and sound system, plus a bonus room that could be used as an office/play room/4th bedroom/workout room/you name it! The unfinished space in the basement is a perfect bonus space for all of your storage and handyman needs! The Lutron lighting system throughout the whole house allows you to shut every light in your house off (and/or customize specific lights you want on) with one click of a button! HVAC system is 3 years young! Enjoy your evenings in the hot tub or grilling up some deliciousness on the back deck with a drink in hand! Sellers say that they have the BEST neighborhood that includes a walking trail to a local park, BEST neighbors and even township you could ask for! They are so sad to leave, but they are now both retired and moving to the beach after 30+ years in this home!
Location
State PA
County Chester
Area West Bradford Twp (10350)
Zoning R1
Rooms
Other Rooms Living Room, Kitchen, Basement
Basement Full, Partially Finished
Interior
Interior Features Breakfast Area, Carpet, Ceiling Fan(s), Combination Dining/Living, Combination Kitchen/Dining, Kitchen - Eat-In, Kitchen - Table Space, Primary Bath(s), Pantry, Recessed Lighting, Stain/Lead Glass, Tub Shower
Heating Heat Pump(s), Forced Air
Cooling Central A/C
Fireplaces Number 1
Fireplaces Type Wood
Equipment Dishwasher, Dryer, Freezer, Refrigerator, Stove, Washer, Microwave
Fireplace Y
Appliance Dishwasher, Dryer, Freezer, Refrigerator, Stove, Washer, Microwave
Heat Source Electric
Exterior
Exterior Feature Deck(s)
Parking Features Garage - Front Entry, Garage Door Opener
Garage Spaces 3.0
Water Access N
Accessibility None
Porch Deck(s)
Attached Garage 1
Total Parking Spaces 3
Garage Y
Building
Story 2
Sewer Public Sewer
Water Public
Architectural Style Colonial
Level or Stories 2
Additional Building Above Grade, Below Grade
New Construction N
Schools
Elementary Schools West Bradford
Middle Schools Downingtown
High Schools Downingtown High School West Campus
School District Downingtown Area
Others
HOA Fee Include Common Area Maintenance
Senior Community No
Tax ID 50-05A-0374
Ownership Fee Simple
SqFt Source Estimated
Security Features Security System
Acceptable Financing Cash, Conventional, FHA
Listing Terms Cash, Conventional, FHA
Financing Cash,Conventional,FHA
Special Listing Condition Standard
Read Less
Want to know what your home might be worth? Contact us for a FREE valuation!

Our team is ready to help you sell your home for the highest possible price ASAP

Bought with Leana V Dickerman • KW Greater West Chester







