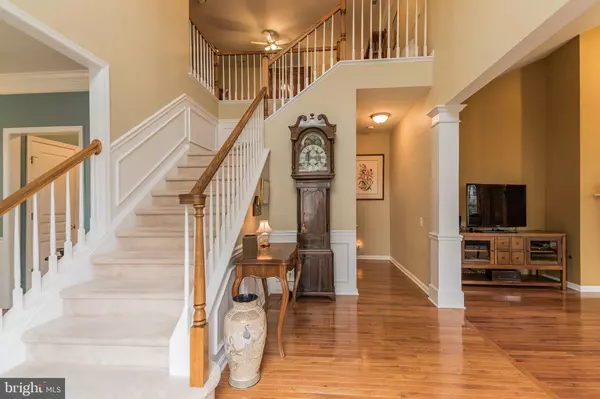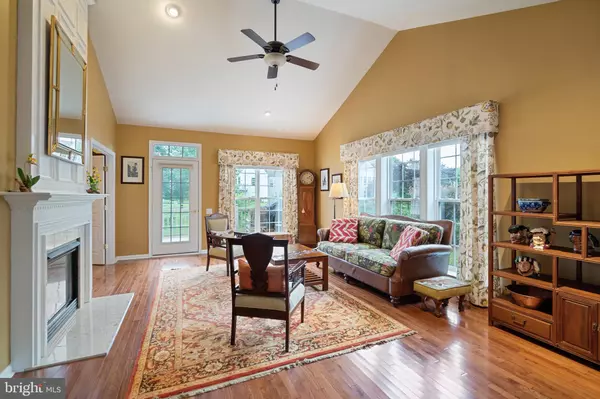$610,000
$615,000
0.8%For more information regarding the value of a property, please contact us for a free consultation.
56 BETTS DR Washington Crossing, PA 18977
3 Beds
4 Baths
2,709 SqFt
Key Details
Sold Price $610,000
Property Type Townhouse
Sub Type End of Row/Townhouse
Listing Status Sold
Purchase Type For Sale
Square Footage 2,709 sqft
Price per Sqft $225
Subdivision Traditions At Wash
MLS Listing ID PABU474312
Sold Date 09/20/19
Style Traditional
Bedrooms 3
Full Baths 3
Half Baths 1
HOA Fees $267/mo
HOA Y/N Y
Abv Grd Liv Area 2,709
Originating Board BRIGHT
Year Built 2003
Annual Tax Amount $7,864
Tax Year 2018
Lot Size 5,895 Sqft
Acres 0.14
Lot Dimensions 45.00 x 131.00
Property Description
Beautiful sun lit, end unit Davenport model, carriage home, located on a premium lot in upscale gated community of Traditions at Washington Crossing, a 55+ community. A spacious composite deck above and paver patio below, look out to walking trail and trees. Home is beautifully appointed with hardwood floors throughout first and second floor. On the spacious main floor, you will find the kitchen with granite countertops, upgraded cabinets and tile floors. The living room, complete with gas fireplace and vaulted ceiling, opens up to the beautiful deck. The master bedroom, also with vaulted ceiling has a master bath with double vanity, tub plus shower. Completing the main floor is a formal dining room, butler's pantry, laundry room, powder room, and direct access to two car garage. Upstairs is a private guest suite, with full bath and spacious loft to kick back and relax. The walk-out, finished basement adds additional family living space and another guest bedroom and full bathroom. The home is located in a resort-like community with a full clubhouse complex which includes two pools, exercise and weight rooms, a grand ballroom, billiards room, library, tennis, bocce and so much more. Traditions is conveniently located near I-95 and minutes from New Jersey, Philadelphia and a bit longer ride into New York City. This community is one of the nicest in the area and pride of ownership is evidenced in its well-kept grounds.
Location
State PA
County Bucks
Area Upper Makefield Twp (10147)
Zoning CM
Rooms
Other Rooms Living Room, Dining Room, Primary Bedroom, Bedroom 2, Bedroom 3, Kitchen, Family Room, Breakfast Room, Laundry, Loft, Primary Bathroom, Full Bath, Half Bath
Basement Full
Main Level Bedrooms 1
Interior
Interior Features Breakfast Area, Butlers Pantry, Carpet, Entry Level Bedroom, Formal/Separate Dining Room, Kitchen - Eat-In, Primary Bath(s), Pantry, Walk-in Closet(s), Wood Floors
Heating Heat Pump(s)
Cooling Central A/C
Fireplaces Number 1
Fireplace Y
Heat Source Natural Gas
Exterior
Parking Features Garage Door Opener, Inside Access
Garage Spaces 2.0
Amenities Available Club House, Exercise Room, Fitness Center, Game Room, Gated Community, Pool - Indoor, Pool - Outdoor
Water Access N
Accessibility Other
Attached Garage 2
Total Parking Spaces 2
Garage Y
Building
Story 2
Sewer Public Sewer
Water Public
Architectural Style Traditional
Level or Stories 2
Additional Building Above Grade, Below Grade
New Construction N
Schools
School District Council Rock
Others
HOA Fee Include Common Area Maintenance,Lawn Maintenance,Pool(s),Road Maintenance,Security Gate,Snow Removal,Trash
Senior Community Yes
Age Restriction 55
Tax ID 47-034-109
Ownership Fee Simple
SqFt Source Estimated
Acceptable Financing Cash, Conventional
Listing Terms Cash, Conventional
Financing Cash,Conventional
Special Listing Condition Standard
Read Less
Want to know what your home might be worth? Contact us for a FREE valuation!

Our team is ready to help you sell your home for the highest possible price ASAP

Bought with Daniel J McCloskey • RE/MAX Properties - Newtown







