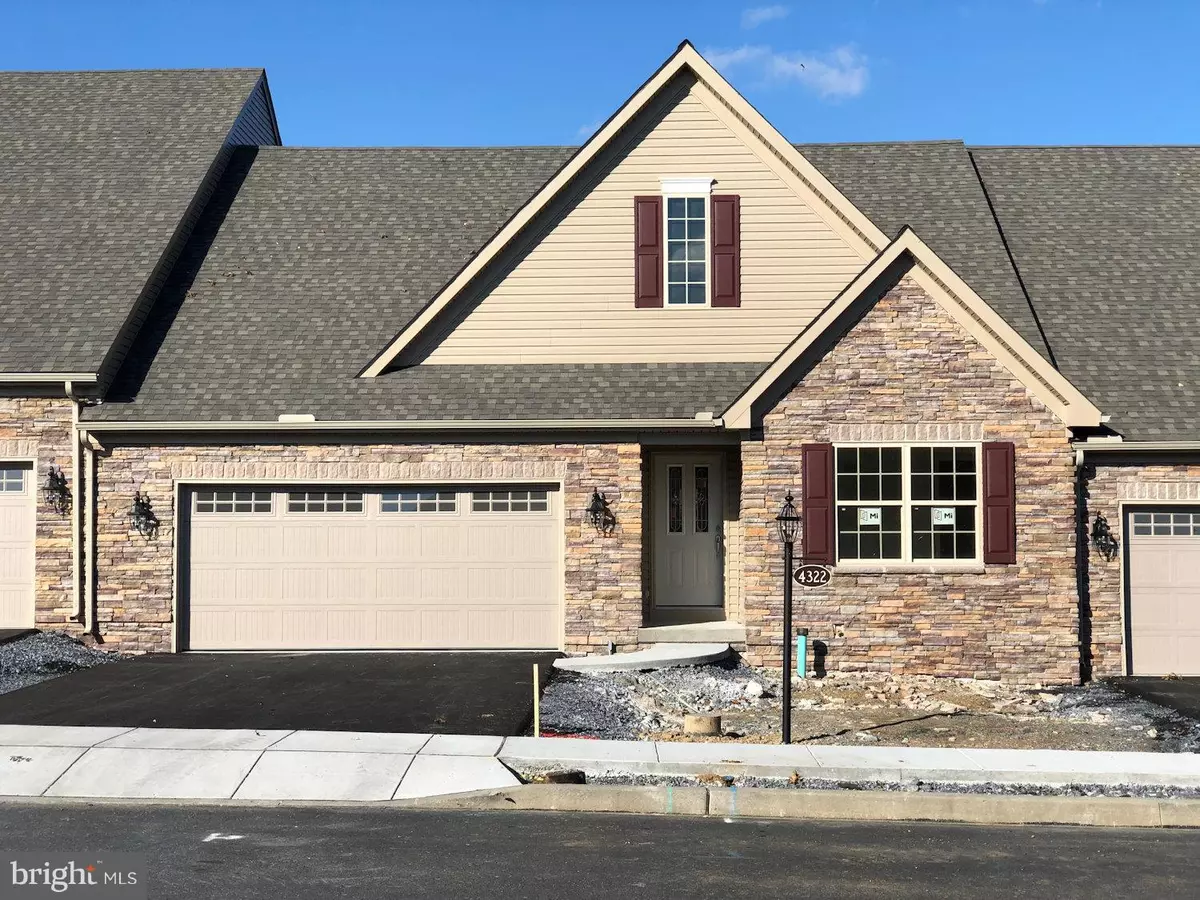$257,990
$257,990
For more information regarding the value of a property, please contact us for a free consultation.
4322 N VICTORIA WAY Harrisburg, PA 17112
1 Bed
2 Baths
2,970 SqFt
Key Details
Sold Price $257,990
Property Type Townhouse
Sub Type Interior Row/Townhouse
Listing Status Sold
Purchase Type For Sale
Square Footage 2,970 sqft
Price per Sqft $86
Subdivision Wyndhurst Manor
MLS Listing ID PADA102922
Sold Date 09/19/19
Style Traditional,Other
Bedrooms 1
Full Baths 1
Half Baths 1
HOA Fees $8/ann
HOA Y/N Y
Abv Grd Liv Area 1,485
Originating Board BRIGHT
Annual Tax Amount $558
Tax Year 2019
Property Description
Enjoy single-story townhome living in this Wellington Traditional middle unit with walk-out basement! This open floorplan features a Family Room with cathedral ceiling, Dining Area with access to back deck, and Kitchen with eat-in island and walk-in corner pantry. The Owner's Suite has a large walk-in closet and private bath with dual vanities and tiled shower. The full guest bath and second bedroom with walk-in closet are located at the front of the home. Convenient laundry room provides access to 2 car garage. Unfinished walk-out basement has sliding doors to backyard. Less than 10 minutes from 81/83/283 split, close to Hershey and Harrisburg, shopping, dining and entertainment. Interior finishes, such as flooring, countertops, and trim features can still be selected. Once selections are made, the home can be completed within 60 days. Price shown includes all applicable incentives when using a Keystone Custom Homes preferred lender.
Location
State PA
County Dauphin
Area Lower Paxton Twp (14035)
Rooms
Other Rooms Primary Bedroom
Basement Full
Main Level Bedrooms 1
Interior
Interior Features Formal/Separate Dining Room
Heating Forced Air
Cooling Central A/C
Fireplace N
Heat Source Natural Gas
Exterior
Parking Features Garage - Front Entry, Garage Door Opener
Garage Spaces 2.0
Water Access N
Roof Type Fiberglass,Asphalt
Accessibility Other
Attached Garage 2
Total Parking Spaces 2
Garage Y
Building
Lot Description Cleared
Story 1
Sewer Public Sewer
Water Public
Architectural Style Traditional, Other
Level or Stories 1
Additional Building Above Grade, Below Grade
New Construction Y
Schools
School District Central Dauphin
Others
Senior Community No
Tax ID 35-131-123-000-0000
Ownership Other
Security Features Smoke Detector
Acceptable Financing Conventional, VA, FHA, Cash
Listing Terms Conventional, VA, FHA, Cash
Financing Conventional,VA,FHA,Cash
Special Listing Condition Standard
Read Less
Want to know what your home might be worth? Contact us for a FREE valuation!

Our team is ready to help you sell your home for the highest possible price ASAP

Bought with Earl D Shirk • Patriot Realty, LLC



