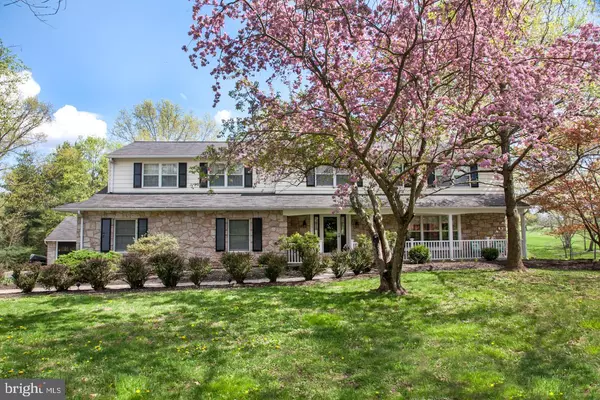$527,000
$524,900
0.4%For more information regarding the value of a property, please contact us for a free consultation.
508 STORE RD Harleysville, PA 19438
4 Beds
4 Baths
4,026 SqFt
Key Details
Sold Price $527,000
Property Type Single Family Home
Sub Type Detached
Listing Status Sold
Purchase Type For Sale
Square Footage 4,026 sqft
Price per Sqft $130
Subdivision None Available
MLS Listing ID 1009963356
Sold Date 09/27/19
Style Colonial
Bedrooms 4
Full Baths 3
Half Baths 1
HOA Y/N N
Abv Grd Liv Area 3,026
Originating Board TREND
Year Built 1968
Annual Tax Amount $7,470
Tax Year 2018
Lot Size 1.119 Acres
Acres 1.12
Lot Dimensions 150
Property Description
Gorgeous, partial stone home full of features and amenities, just one mile from I-476! This home is a haven for recreation! Surrounded by Mainland Golf Course on 3 sides, the wooded lot offers plenty of privacy and beautiful scenery. With the 5-car garage, heated in-ground pool with spa, HUGE bonus room, finished basement, laundry room and more, you will want for nothing in this home. Updated kitchen features stunning Kraftmaid cherry cabinets, soft close drawers, black galaxy granite countertops, a huge island with microwave drawer, double full-size convection ovens, pot filler, 5 element stove, under cabinet lighting, pantry with roll-out drawers and a built-in hutch. Throughout the main level are beautiful hardwood floors, crown molding and millwork, which are continued in the dining room and even the powder room. The sunken living room offers large windows and a stone fireplace surrounded by built-ins. The laundry/mud room has a sink, 2 closets and plenty of storage cabinets. Upstairs, the master bedroom features a walk-in closet and newly remodeled full bath, in addition to 3 more bedrooms and another full bath. The bonus room has a beautiful wood cathedral ceiling, stone features, a ton of storage, large windows and skylights. It is perfect for surround sound and a HUGE (we're talking 78x136") home theater screen. The finished basement has a full bath, separate room and living area with stone fireplace. That's over 1,000 sqft of extra living space that's not counted in the home's square footage! It is currently furnished with kitchen cabinets for an in-law suite, or add a pool table and a gym instead for an awesome man-cave/teen space! Outside, take your pick of 3 covered porches or the patio by the pool. The heated pool and spa were remodeled with brand new tile & coping in summer 2018. New pump and filter, plus heater tune-up in 2017. In addition to the large 2-car attached garage, there is a 3-car detached. The detached garage is insulated, plumbed and has a fully floored attic. All this in an amazing location! One mile from the Northeast Extension and just down the street from shopping and dining in Skippack and Harleysville. Sellers will provide a 1 year home warranty with a pool rider. Schedule a showing today!
Location
State PA
County Montgomery
Area Lower Salford Twp (10650)
Zoning R1
Rooms
Other Rooms Living Room, Dining Room, Primary Bedroom, Bedroom 2, Bedroom 3, Kitchen, Family Room, Bedroom 1, In-Law/auPair/Suite, Laundry, Other
Basement Full, Fully Finished
Interior
Interior Features Primary Bath(s), Kitchen - Island, Butlers Pantry, Skylight(s), Ceiling Fan(s), Attic/House Fan, Exposed Beams, Stall Shower, Kitchen - Eat-In
Hot Water Oil
Heating Forced Air, Zoned
Cooling Central A/C
Flooring Wood, Fully Carpeted, Tile/Brick
Fireplaces Number 2
Fireplaces Type Stone
Equipment Cooktop, Oven - Wall, Oven - Double, Dishwasher, Energy Efficient Appliances, Built-In Microwave
Fireplace Y
Appliance Cooktop, Oven - Wall, Oven - Double, Dishwasher, Energy Efficient Appliances, Built-In Microwave
Heat Source Oil
Laundry Main Floor
Exterior
Exterior Feature Patio(s), Porch(es)
Parking Features Inside Access, Garage Door Opener, Oversized
Garage Spaces 5.0
Fence Other
Pool In Ground
Utilities Available Cable TV
Water Access N
View Golf Course
Roof Type Pitched,Shingle
Accessibility None
Porch Patio(s), Porch(es)
Total Parking Spaces 5
Garage Y
Building
Lot Description Trees/Wooded, Front Yard, Rear Yard, SideYard(s)
Story 2
Sewer On Site Septic
Water Well
Architectural Style Colonial
Level or Stories 2
Additional Building Above Grade, Below Grade
Structure Type Cathedral Ceilings,9'+ Ceilings
New Construction N
Schools
School District Souderton Area
Others
Senior Community No
Tax ID 50-00-04228-006
Ownership Fee Simple
SqFt Source Estimated
Special Listing Condition Standard
Read Less
Want to know what your home might be worth? Contact us for a FREE valuation!

Our team is ready to help you sell your home for the highest possible price ASAP

Bought with Amanda M Helwig • Dan Helwig Inc







