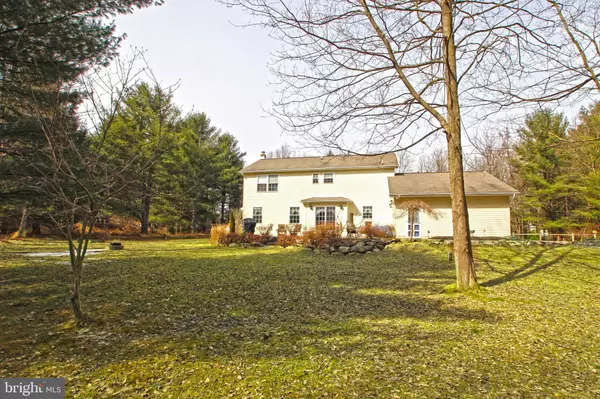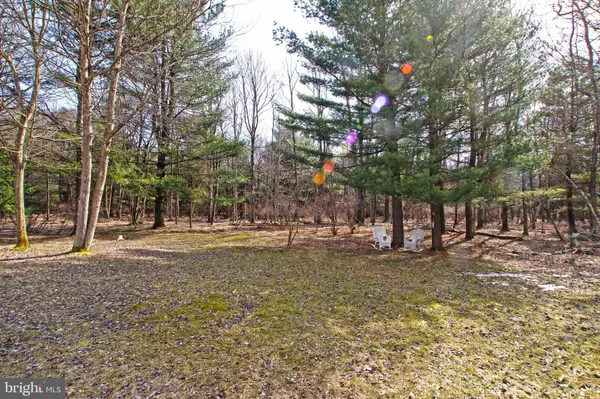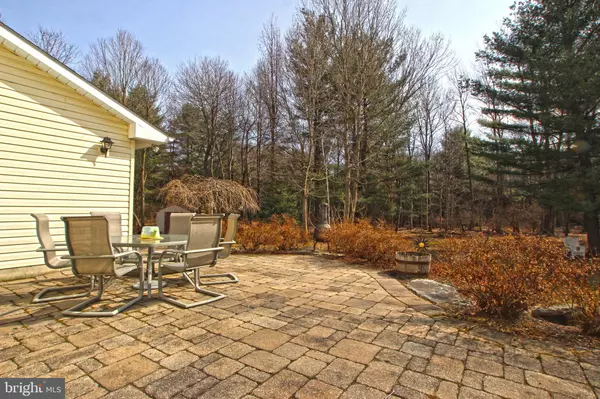$285,000
$285,000
For more information regarding the value of a property, please contact us for a free consultation.
1572 LONG POND RD Long Pond, PA 18334
4 Beds
3 Baths
3,675 SqFt
Key Details
Sold Price $285,000
Property Type Single Family Home
Sub Type Detached
Listing Status Sold
Purchase Type For Sale
Square Footage 3,675 sqft
Price per Sqft $77
Subdivision Not In Developement
MLS Listing ID PAMR104726
Sold Date 09/30/19
Style Colonial
Bedrooms 4
Full Baths 3
HOA Y/N N
Abv Grd Liv Area 2,532
Originating Board BRIGHT
Year Built 2003
Annual Tax Amount $6,473
Tax Year 2018
Lot Size 2.310 Acres
Acres 2.31
Property Description
EXCEPTIONAL BEAUTY! This truly move-in ready, thoughtfully designed, pristinely maintained 4-bdrm, 3-bath home, on over 2 acres, is nestled between state game lands & has warmth and true feeling of home you desire. As soon as you approach, sense the elegant coziness w/ amazing curb appeal & rocking chair front porch. Inside, love the airy, open concept, gleaming hardwood floors throughout most of the FF, spacious modern eat-in kitchen open to the FR w/ fp (perfect for interacting w/ family while cooking). A spacious LR ,DR, full bath and laundry room complete this level. On the 2nd level, find a beautiful master bdrm w/hardwood & MB w/ walk-in closet, 3 more bdrms, full bath and large storage space. Outside, enjoy the private, natural setting on your back patio w/ beautiful pavers & propane BBQ. Home has an 2.5 car garage, basement w/ 9 ft ceilings, water treatment system and many more features. You'll be close to ski areas, shopping, baseball field & major highways. Come today!
Location
State PA
County Monroe
Area Tunkhannock Twp (13520)
Zoning RESI
Rooms
Other Rooms Living Room, Dining Room, Primary Bedroom, Bedroom 2, Bedroom 3, Bedroom 4, Kitchen, Family Room, Foyer, Laundry, Other, Primary Bathroom, Full Bath
Basement Full, Outside Entrance, Unfinished
Interior
Interior Features Attic, Dining Area, Formal/Separate Dining Room, Kitchen - Table Space, Primary Bath(s), Walk-in Closet(s)
Hot Water Oil
Heating Baseboard - Hot Water, Zoned
Cooling Ceiling Fan(s), Central A/C
Flooring Hardwood, Ceramic Tile, Other
Fireplaces Number 1
Fireplaces Type Gas/Propane
Equipment Dishwasher, Oven/Range - Electric, Microwave
Fireplace Y
Window Features Insulated
Appliance Dishwasher, Oven/Range - Electric, Microwave
Heat Source Oil
Laundry Hookup
Exterior
Exterior Feature Deck(s), Patio(s), Screened
Utilities Available Propane, Other, Electric Available
Water Access N
Roof Type Asphalt,Fiberglass
Accessibility Level Entry - Main
Porch Deck(s), Patio(s), Screened
Garage N
Building
Lot Description Trees/Wooded
Story 2
Sewer On Site Septic
Water Well
Architectural Style Colonial
Level or Stories 2
Additional Building Above Grade, Below Grade
New Construction N
Schools
Middle Schools Pocono Mountain
High Schools Pocono Mountain West
School District Pocono Mountain
Others
Senior Community No
Tax ID 20632300434945
Ownership Fee Simple
SqFt Source Estimated
Acceptable Financing Cash, Conventional, FHA, VA
Listing Terms Cash, Conventional, FHA, VA
Financing Cash,Conventional,FHA,VA
Special Listing Condition Standard
Read Less
Want to know what your home might be worth? Contact us for a FREE valuation!

Our team is ready to help you sell your home for the highest possible price ASAP

Bought with Non Member • Non Subscribing Office







