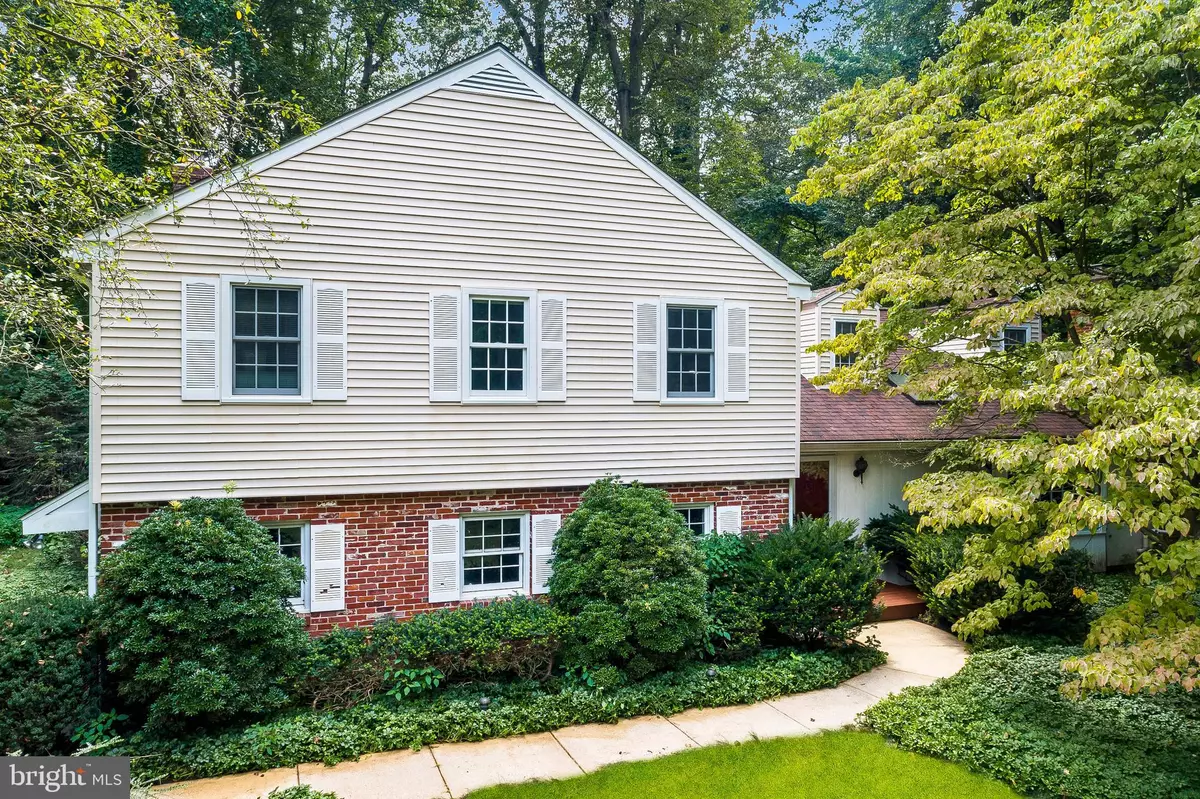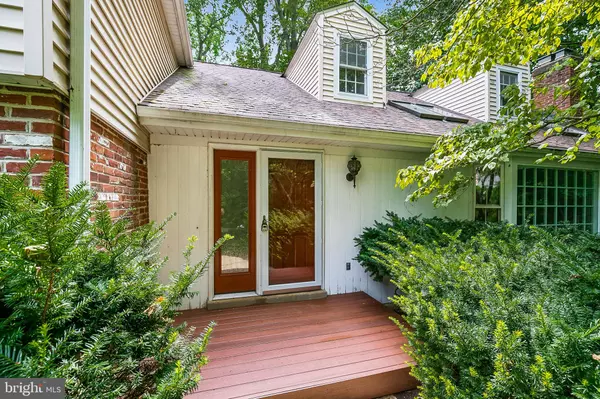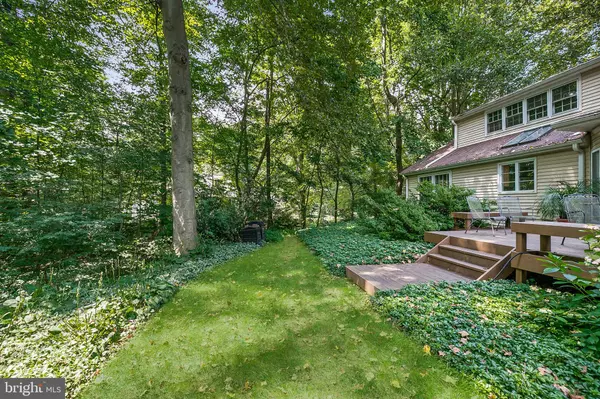$499,900
$499,900
For more information regarding the value of a property, please contact us for a free consultation.
908 CHICKADEE LN West Chester, PA 19382
4 Beds
3 Baths
3,243 SqFt
Key Details
Sold Price $499,900
Property Type Single Family Home
Sub Type Detached
Listing Status Sold
Purchase Type For Sale
Square Footage 3,243 sqft
Price per Sqft $154
Subdivision Woodcock Farm
MLS Listing ID PACT485494
Sold Date 10/03/19
Style Traditional
Bedrooms 4
Full Baths 3
HOA Y/N N
Abv Grd Liv Area 3,243
Originating Board BRIGHT
Year Built 1963
Annual Tax Amount $8,266
Tax Year 2019
Lot Size 1.040 Acres
Acres 1.04
Lot Dimensions 0.00 x 0.00
Property Description
SHOWINGS BEGIN AT OPEN HOUSE, SUNDAY 8/4 from 1-3 pm. Amazing opportunity to own this Jimmy Lee built home in sought after community of Woodcock Farm, Westtown Township. This 4-bedroom, 3 full bath home with over 3,300 square feet in a park like setting, on quiet cul-de-sac is spacious and inviting. Enter through the main foyer to the light filled living room with dual fireplace (use as woodburning or gas; you choose with the click of a button.) Oversized window in living room, provides gorgeous views of the beautiful front yard. The first floor also features a formal dining room, large eat in kitchen with access to rear deck and yard, custom woodwork/bookcase to step down fireside family room. Like the living room, the family room features a dual fireplace (use as woodburning or gas; you choose with the click of a button.) The family room also incudes access to the rear deck and yard. Recently renovated first floor full bath complements the main living area. Skylights and windows throughout the first floor allow for an abundance of light and tranquil views. The second floor includes a Master Bedroom suite with Master Bath and large walk in closet. 3 additional large bedrooms and full bath complete the second floor living area. This home has been lovingly maintained and updated, and includes: new roof (2012), high efficiency gas heat, extra deep basement with outside entrance (bilco door entryway), 2 wood/gas burning fireplaces, whole house back-up natural gas generator, new hot water heater (2019), 200-amp electrical service, 3 skylights, Andersen windows, Deck and Patio, Extra-large 2-car attached garage, large eat-in kitchen, wooded/private setting on 1.04 acres.Cul-de-sac setting (off another cul-de-sac/Bobolink Lane), close proximity to all major routes, township parks, nearby Westtown School with 600 acres , lake, trails, etc. Eco-lawn (never mow, water or fertilize. Deep roots, grows slowly, lays down).Amazing opportunity to own this gorgeous property; absolutely priced under market value to sell! No home on this street has sold for less than $545,000 in 14 years. The last 5 homes sales on Chickadee Lane demonstrate average sale price of $616,200 ($659,900 March 2017, $631,100 November 2013, $545,000 September 2010, $570,000 July 2007, and $675,000 November 2005). Bring your buyers, this won t last long!
Location
State PA
County Chester
Area Westtown Twp (10367)
Zoning R1
Rooms
Other Rooms Living Room, Dining Room, Primary Bedroom, Bedroom 2, Bedroom 3, Bedroom 4, Kitchen, Family Room, Basement, Bathroom 1, Bathroom 2, Primary Bathroom
Basement Full
Interior
Heating Forced Air
Cooling Central A/C
Fireplaces Number 2
Heat Source Natural Gas
Exterior
Parking Features Garage - Side Entry, Inside Access, Oversized
Garage Spaces 2.0
Water Access N
Accessibility None
Attached Garage 2
Total Parking Spaces 2
Garage Y
Building
Story 2
Sewer On Site Septic
Water Public
Architectural Style Traditional
Level or Stories 2
Additional Building Above Grade, Below Grade
New Construction N
Schools
Elementary Schools Penn Wood
Middle Schools Stetson
High Schools West Chester Bayard Rustin
School District West Chester Area
Others
Senior Community No
Tax ID 67-02R-0005
Ownership Fee Simple
SqFt Source Assessor
Special Listing Condition Standard
Read Less
Want to know what your home might be worth? Contact us for a FREE valuation!

Our team is ready to help you sell your home for the highest possible price ASAP

Bought with Marie G Quinn • RE/MAX Main Line-Paoli







