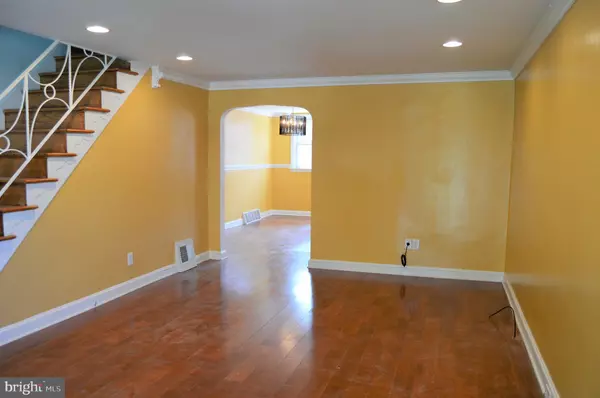$169,000
$174,900
3.4%For more information regarding the value of a property, please contact us for a free consultation.
7538 BRENTWOOD RD Philadelphia, PA 19151
3 Beds
1 Bath
1,120 SqFt
Key Details
Sold Price $169,000
Property Type Townhouse
Sub Type Interior Row/Townhouse
Listing Status Sold
Purchase Type For Sale
Square Footage 1,120 sqft
Price per Sqft $150
Subdivision Overbrook Park
MLS Listing ID PAPH802150
Sold Date 10/04/19
Style AirLite
Bedrooms 3
Full Baths 1
HOA Y/N N
Abv Grd Liv Area 1,120
Originating Board BRIGHT
Year Built 1949
Annual Tax Amount $1,888
Tax Year 2020
Lot Size 1,311 Sqft
Acres 0.03
Lot Dimensions 16.08 x 81.50
Property Description
Enter this spacious 3 bedroom home in a great neighborhood that boasts wood flooring throughout. Walk through the living room through an archway to a dining room fit for entertaining. The kitchen has ample counter space including a breakfast bar and gas range for cooking. Up the stairs and the entire second level you will find natural hardwood floors that were recently finished. The second floor also hosts three bedrooms including a large master equipped with new ceiling fan. The full bathroom has been redone with brand new tile floor and shower and has natural light pouring through the skylight. With new windows and a fresh coat of paint in every room, this house is move in ready. Make your appointment today and be ready to bring offers, this house will not last long.
Location
State PA
County Philadelphia
Area 19151 (19151)
Zoning RSA5
Rooms
Basement Rear Entrance, Partial
Interior
Heating Forced Air
Cooling Central A/C
Fireplace N
Heat Source Natural Gas
Exterior
Parking Features Additional Storage Area, Covered Parking, Garage - Rear Entry, Basement Garage
Garage Spaces 1.0
Water Access N
Accessibility None
Attached Garage 1
Total Parking Spaces 1
Garage Y
Building
Story 2
Sewer Public Sewer
Water Public
Architectural Style AirLite
Level or Stories 2
Additional Building Above Grade, Below Grade
New Construction N
Schools
Elementary Schools Robert E Lamberton
School District The School District Of Philadelphia
Others
Senior Community No
Tax ID 343222100
Ownership Fee Simple
SqFt Source Estimated
Acceptable Financing Cash, Conventional, FHA, VA, Other
Horse Property N
Listing Terms Cash, Conventional, FHA, VA, Other
Financing Cash,Conventional,FHA,VA,Other
Special Listing Condition Standard
Read Less
Want to know what your home might be worth? Contact us for a FREE valuation!

Our team is ready to help you sell your home for the highest possible price ASAP

Bought with Jere A Young Jr. • 2% Real Estate Group







