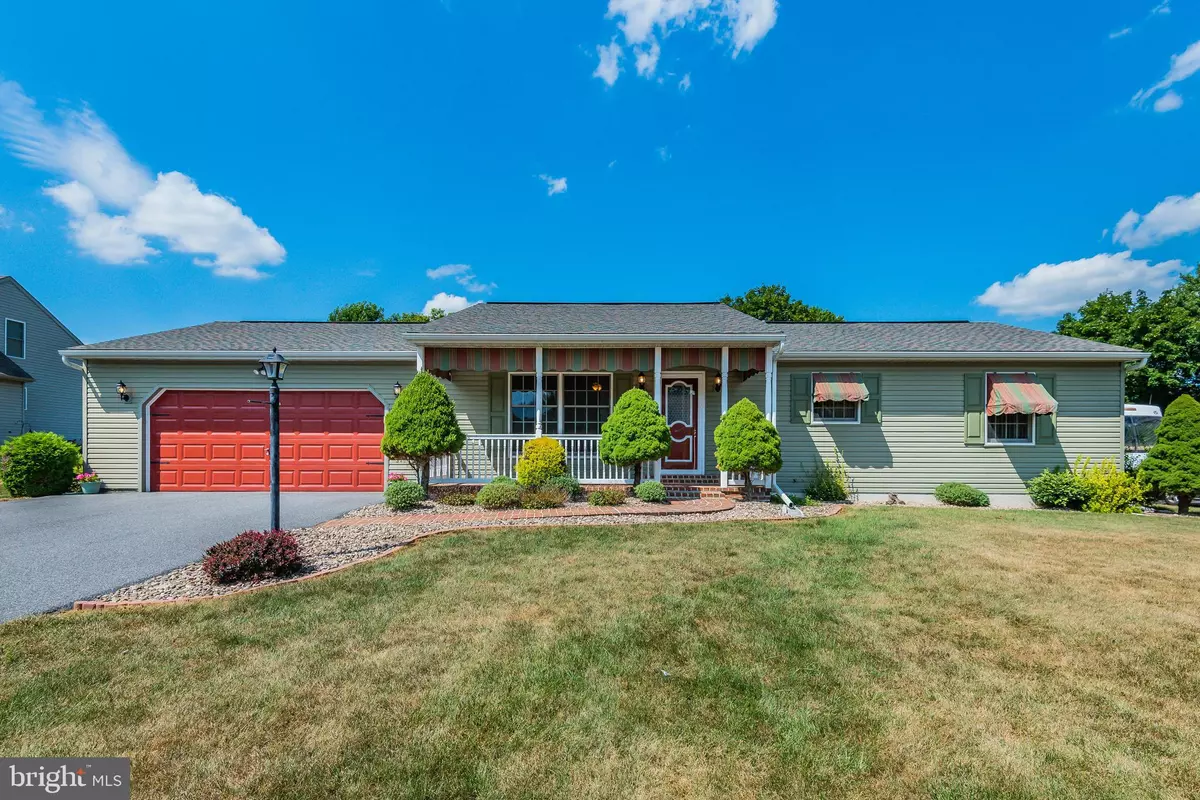$200,500
$194,900
2.9%For more information regarding the value of a property, please contact us for a free consultation.
116 W HUNTER RD Carlisle, PA 17015
2 Beds
2 Baths
1,281 SqFt
Key Details
Sold Price $200,500
Property Type Single Family Home
Sub Type Detached
Listing Status Sold
Purchase Type For Sale
Square Footage 1,281 sqft
Price per Sqft $156
Subdivision Forge Road Acres
MLS Listing ID PACB116338
Sold Date 10/04/19
Style Ranch/Rambler
Bedrooms 2
Full Baths 2
HOA Y/N N
Abv Grd Liv Area 1,281
Originating Board BRIGHT
Year Built 1989
Annual Tax Amount $2,557
Tax Year 2020
Lot Size 0.360 Acres
Acres 0.36
Property Description
2 bed 2 bath ranch home with new roof and 2 car garage in desirable South Middleton. Pride of ownership evident in this estate property - new laminate flooring throughout, crown moldings, corian counters in kitchen, new HVAC, and lovely river rock landscaping. Enjoy the covered porches both out front and out back. Laundry/mud area between garage and kitchen so you don't have to lug anything to the basement. This one won't last - call for your showing today! Sold as is by executor of estate.
Location
State PA
County Cumberland
Area South Middleton Twp (14440)
Zoning RESIDENTIAL MEDIUM D
Rooms
Other Rooms Living Room, Dining Room, Primary Bedroom, Bedroom 2, Kitchen, Laundry, Primary Bathroom, Full Bath
Basement Full, Unfinished, Walkout Stairs, Outside Entrance, Interior Access
Main Level Bedrooms 2
Interior
Interior Features Attic, Ceiling Fan(s), Chair Railings, Combination Kitchen/Dining, Crown Moldings, Dining Area, Entry Level Bedroom, Family Room Off Kitchen, Floor Plan - Traditional, Kitchen - Eat-In, Kitchen - Island, Kitchen - Table Space, Primary Bath(s), Pantry, Tub Shower, Upgraded Countertops, Wood Floors
Heating Forced Air, Heat Pump(s)
Cooling Central A/C
Flooring Laminated
Equipment Dishwasher, Dryer - Electric, Oven - Wall, Oven/Range - Electric, Washer
Fireplace N
Appliance Dishwasher, Dryer - Electric, Oven - Wall, Oven/Range - Electric, Washer
Heat Source Electric
Laundry Main Floor
Exterior
Exterior Feature Brick, Patio(s), Porch(es)
Parking Features Garage - Front Entry, Garage Door Opener, Inside Access, Oversized
Garage Spaces 6.0
Water Access N
Roof Type Architectural Shingle
Accessibility 2+ Access Exits, No Stairs
Porch Brick, Patio(s), Porch(es)
Attached Garage 2
Total Parking Spaces 6
Garage Y
Building
Lot Description Front Yard, SideYard(s), Road Frontage, Rear Yard, Level, Landscaping
Story 1
Foundation Block
Sewer Public Sewer
Water Public
Architectural Style Ranch/Rambler
Level or Stories 1
Additional Building Above Grade, Below Grade
Structure Type Dry Wall
New Construction N
Schools
Middle Schools Yellow Breeches
High Schools Boiling Springs
School District South Middleton
Others
Senior Community No
Tax ID 40-24-0758-185
Ownership Fee Simple
SqFt Source Assessor
Acceptable Financing Cash, Conventional, FHA, VA, USDA
Horse Property N
Listing Terms Cash, Conventional, FHA, VA, USDA
Financing Cash,Conventional,FHA,VA,USDA
Special Listing Condition Standard
Read Less
Want to know what your home might be worth? Contact us for a FREE valuation!

Our team is ready to help you sell your home for the highest possible price ASAP

Bought with JP SHAW • Coldwell Banker Realty







