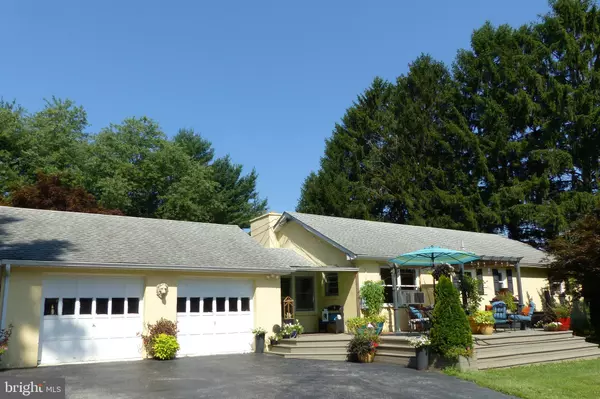$280,000
$276,500
1.3%For more information regarding the value of a property, please contact us for a free consultation.
427 ROSEHILL RD West Grove, PA 19390
3 Beds
2 Baths
1,222 SqFt
Key Details
Sold Price $280,000
Property Type Single Family Home
Sub Type Detached
Listing Status Sold
Purchase Type For Sale
Square Footage 1,222 sqft
Price per Sqft $229
Subdivision None Available
MLS Listing ID PACT485524
Sold Date 10/11/19
Style Ranch/Rambler
Bedrooms 3
Full Baths 2
HOA Y/N N
Abv Grd Liv Area 1,222
Originating Board BRIGHT
Year Built 1958
Annual Tax Amount $4,306
Tax Year 2019
Lot Size 0.601 Acres
Acres 0.6
Lot Dimensions 0.00 x 0.00
Property Description
Well Maintained Stone & Stucco Ranch Home on a beautiful lot with a view of the Inniscrone Golf Course. Kitchen has been recently updated with 16"x16" ceramic tile on diagonal , backsplash, new stainless appliances. Stone Fireplace with heatilator & fan & hardwood floors in Living Room. 3 bedrooms with hardwood floors. Main bath has been updated with new ceramic floor & ceramic counter. Lower level is partially finished and has a brand new full bath plus a cedar closet. New replacement windows Two Car Garage, Custom deck (23x16)& beautiful plantings. Full walk-up attic.Easy access to RT1
Location
State PA
County Chester
Area London Grove Twp (10359)
Zoning RR
Rooms
Other Rooms Living Room, Bedroom 2, Bedroom 3, Kitchen, Bedroom 1
Basement Full, Partially Finished
Main Level Bedrooms 3
Interior
Interior Features Attic/House Fan, Breakfast Area, Ceiling Fan(s), Cedar Closet(s), Crown Moldings, Kitchen - Eat-In, Tub Shower, Water Treat System, Wine Storage
Heating Forced Air
Cooling None
Fireplaces Number 1
Fireplaces Type Stone, Wood
Equipment Built-In Microwave
Fireplace Y
Window Features Energy Efficient,Replacement
Appliance Built-In Microwave
Heat Source Oil
Laundry Basement
Exterior
Parking Features Garage - Rear Entry, Garage Door Opener
Garage Spaces 2.0
Water Access N
View Golf Course, Pasture, Valley
Roof Type Asbestos Shingle
Accessibility None
Attached Garage 2
Total Parking Spaces 2
Garage Y
Building
Story 1
Sewer On Site Septic
Water Well
Architectural Style Ranch/Rambler
Level or Stories 1
Additional Building Above Grade, Below Grade
New Construction N
Schools
Elementary Schools Penn London
Middle Schools F S Engle
High Schools Avon Grove
School District Avon Grove
Others
Pets Allowed Y
Senior Community No
Tax ID 59-08 -0150
Ownership Fee Simple
SqFt Source Assessor
Acceptable Financing Conventional, FHA, Cash, VA
Horse Property N
Listing Terms Conventional, FHA, Cash, VA
Financing Conventional,FHA,Cash,VA
Special Listing Condition Standard
Pets Allowed No Pet Restrictions
Read Less
Want to know what your home might be worth? Contact us for a FREE valuation!

Our team is ready to help you sell your home for the highest possible price ASAP

Bought with Rosina Woolston • RE/MAX Excellence







