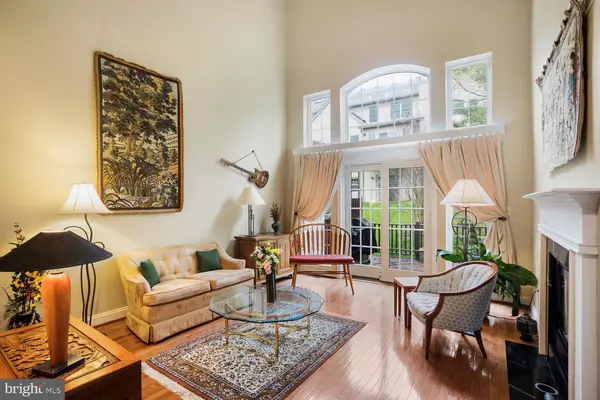$500,000
$525,000
4.8%For more information regarding the value of a property, please contact us for a free consultation.
1171 BRIANS WAY Wayne, PA 19087
4 Beds
4 Baths
2,595 SqFt
Key Details
Sold Price $500,000
Property Type Townhouse
Sub Type Interior Row/Townhouse
Listing Status Sold
Purchase Type For Sale
Square Footage 2,595 sqft
Price per Sqft $192
Subdivision Woods Of Wayne
MLS Listing ID PAMC554900
Sold Date 09/13/19
Style Colonial
Bedrooms 4
Full Baths 3
Half Baths 1
HOA Fees $335/mo
HOA Y/N Y
Abv Grd Liv Area 2,595
Originating Board BRIGHT
Year Built 1998
Annual Tax Amount $6,846
Tax Year 2020
Lot Size 2,595 Sqft
Acres 0.06
Lot Dimensions x 0.00
Property Description
Looking for a modern townhouse in Wayne for a little over $500,000 with quality improvements throughout-This is it! Great Value! You will be delighted by the creative spaces which accommodate any style of living for one or two people or a large family. Beautiful perennial gardens. Immediate closing available. One of the most attractive communities in Wayne with its sidewalks, street lanterns, and lush landscaping. Wonderful condition. Bright and neutral decor. Absolutely inviting community. 1.5 miles to the town center of Wayne with its boutique shops and restaurants. Roughly 38 minutes to Center City and 29 mintues to the Philadelpia National Airport. Walking distance to the R5 train line, parks and playgrounds. Enter through the 2 story Foyer with hardwood flooring and coat closet. Formal Living Room with 2 sided marble fireplace with oak mantel and marble surround -hardwood floors-chair railing-crown molding -deep windowsill. Dining Room with hardwood floors-chair rail-crown molding-bay window. Powder Room. Kitchen with breakfast room-oak cabinetry-corian countertops-tile backsplash-gas new cooktop-built-in desk-center island with stool seating- double sinks-hardwood floors dishwasher-garbage disposal-built-in shelvin -built-in pantry. Family Room with fireplace-vaulted 2 story ceiling-hardwood flooring-sliders to expanded deck. The spacious Master en-suite-walk-in and 2nd closet-sitting area-vaulted ceiling-large master bath with separate tub and shower-double sinks-linen closet. Second floor Laundry. Two additional Bedrooms and tiled hall bath. Third floor finished spacious loft with newer full bath, large walk-in closet -built-in shelving-ceiling fan-separate HVAC system. Full unfinished basement. Two car attached garage. Newer air conditioning compressor. Freshly painted Kitchen and other areas. Wooden blinds. Newer hot water heater. Total stucco remediation. Spacious deck, Super convenient to public transportation-parks- shopping and the heart of Wayne. Award winning Roberts Elementary School. Lovely front gardens. 14 windows replaced. Deck was just professionally painted. Stucco had invasive testing and recently passed with flying colors. You can just move right in and relax on your new deck while eating breakfast or put your feet up after a long day at work. Low taxes and homeowners fee.
Location
State PA
County Montgomery
Area Upper Merion Twp (10658)
Zoning R3
Rooms
Basement Full
Interior
Interior Features Breakfast Area, Ceiling Fan(s), Built-Ins, Crown Moldings, Chair Railings, Kitchen - Eat-In, Kitchen - Island, Kitchen - Table Space, Primary Bath(s), Recessed Lighting, Skylight(s), Sprinkler System, Stall Shower, Walk-in Closet(s), Window Treatments, Wood Floors
Heating Forced Air
Cooling Central A/C
Flooring Hardwood, Carpet
Fireplaces Number 1
Fireplaces Type Gas/Propane, Fireplace - Glass Doors, Marble
Equipment Built-In Microwave, Built-In Range, Cooktop, Dishwasher, Disposal, Dryer, Microwave, Oven - Double, Oven - Self Cleaning, Refrigerator, Oven/Range - Electric, Washer, Water Heater - High-Efficiency
Fireplace Y
Appliance Built-In Microwave, Built-In Range, Cooktop, Dishwasher, Disposal, Dryer, Microwave, Oven - Double, Oven - Self Cleaning, Refrigerator, Oven/Range - Electric, Washer, Water Heater - High-Efficiency
Heat Source Natural Gas
Laundry Upper Floor
Exterior
Parking Features Garage - Front Entry, Inside Access
Garage Spaces 2.0
Water Access N
Roof Type Asphalt
Accessibility Level Entry - Main
Attached Garage 2
Total Parking Spaces 2
Garage Y
Building
Story 3+
Sewer Public Sewer
Water Public
Architectural Style Colonial
Level or Stories 3+
Additional Building Above Grade, Below Grade
New Construction N
Schools
Elementary Schools Roberts
School District Upper Merion Area
Others
HOA Fee Include All Ground Fee,Lawn Maintenance,Road Maintenance,Snow Removal,Trash
Senior Community No
Tax ID 58-00-02012-558
Ownership Fee Simple
SqFt Source Assessor
Acceptable Financing Cash, Conventional
Horse Property N
Listing Terms Cash, Conventional
Financing Cash,Conventional
Special Listing Condition Standard
Read Less
Want to know what your home might be worth? Contact us for a FREE valuation!

Our team is ready to help you sell your home for the highest possible price ASAP

Bought with Margaret S Murphy • Keller Williams Real Estate -Exton







