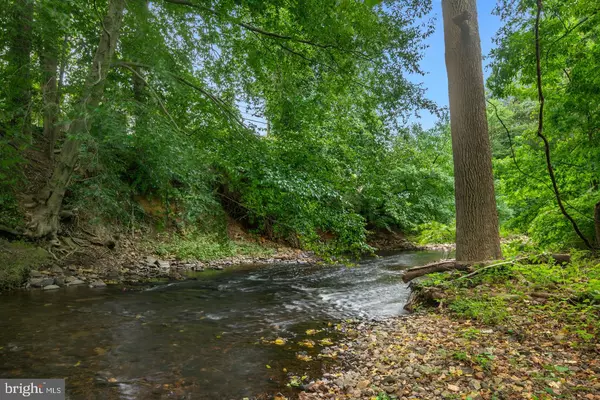$188,000
$188,000
For more information regarding the value of a property, please contact us for a free consultation.
1402 BULLENS LN Woodlyn, PA 19094
3 Beds
1 Bath
1,008 SqFt
Key Details
Sold Price $188,000
Property Type Single Family Home
Sub Type Detached
Listing Status Sold
Purchase Type For Sale
Square Footage 1,008 sqft
Price per Sqft $186
Subdivision None Available
MLS Listing ID PADE500574
Sold Date 11/01/19
Style Ranch/Rambler
Bedrooms 3
Full Baths 1
HOA Y/N N
Abv Grd Liv Area 1,008
Originating Board BRIGHT
Year Built 1940
Annual Tax Amount $7,284
Tax Year 2019
Lot Size 1.887 Acres
Acres 1.89
Lot Dimensions 219.00 x 492.00
Property Description
You are encouraged to come check out this solid brick rancher that offers walkout basement to access your 1.88 acre of land that is one of the "cluster of homes" that rest on the banks of Crum Creek. You'll find value throughout with handsome solid wood doors & floors, newer windows, on-demand hot water, energy efficient added insulation, newer gas furnace and central air. Plenty of upper and lower maple cabinets; GE range and dishwasher; along with necessary counter space that boast back deck leading to the outdoors for you nature enthusiasts to admire the array of local wild animals. Take advantage of these historically low interests rates! 1402 Bullens lane is tucked away and just a hop, skip, and jump to major arteries such as 95, I-476 N/Plymouth Meeting, MacDade Blvd. Housing inventory is low-low-low, don't delay and request a showing today!
Location
State PA
County Delaware
Area Ridley Twp (10438)
Zoning RESIDENTIAL
Rooms
Basement Full, Partially Finished
Main Level Bedrooms 3
Interior
Heating Forced Air
Cooling Central A/C
Flooring Hardwood
Fireplaces Number 1
Fireplaces Type Brick
Equipment Built-In Microwave, Dishwasher, Refrigerator, Oven/Range - Gas
Fireplace Y
Appliance Built-In Microwave, Dishwasher, Refrigerator, Oven/Range - Gas
Heat Source Natural Gas
Exterior
Water Access N
Accessibility None
Garage N
Building
Story 1
Sewer Public Sewer
Water Public
Architectural Style Ranch/Rambler
Level or Stories 1
Additional Building Above Grade, Below Grade
New Construction N
Schools
Middle Schools Ridley
High Schools Ridley
School District Ridley
Others
Senior Community No
Tax ID 38-02-00277-00
Ownership Fee Simple
SqFt Source Assessor
Special Listing Condition Standard
Read Less
Want to know what your home might be worth? Contact us for a FREE valuation!

Our team is ready to help you sell your home for the highest possible price ASAP

Bought with Caitlyn Hershock • Coldwell Banker Realty







