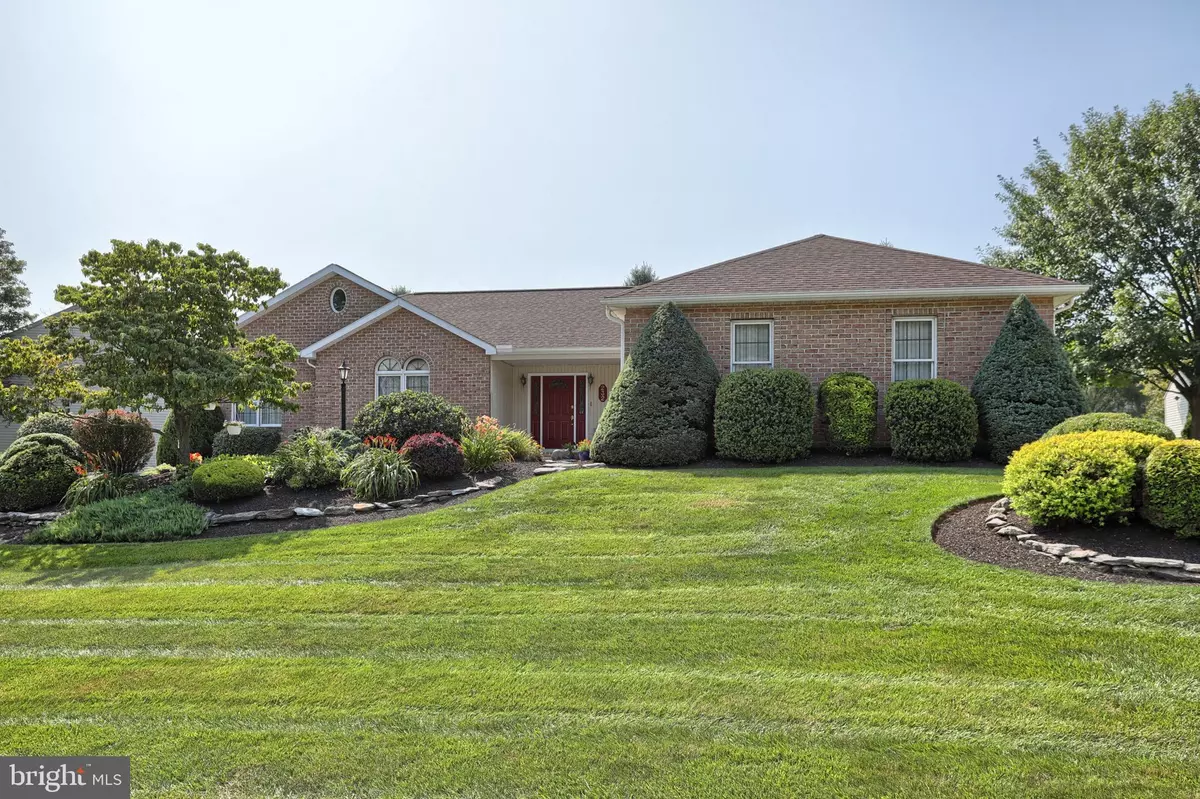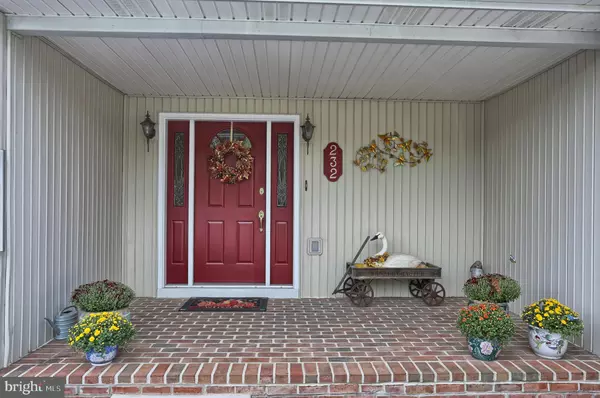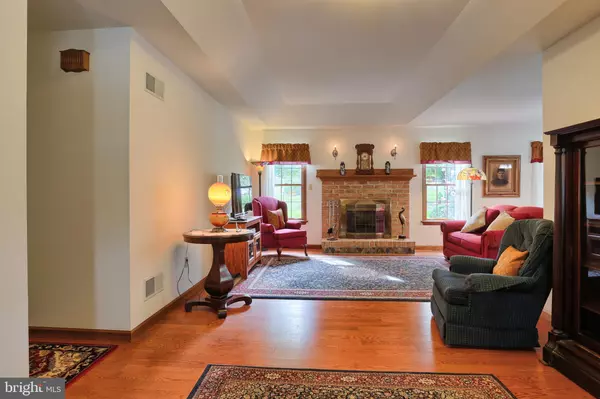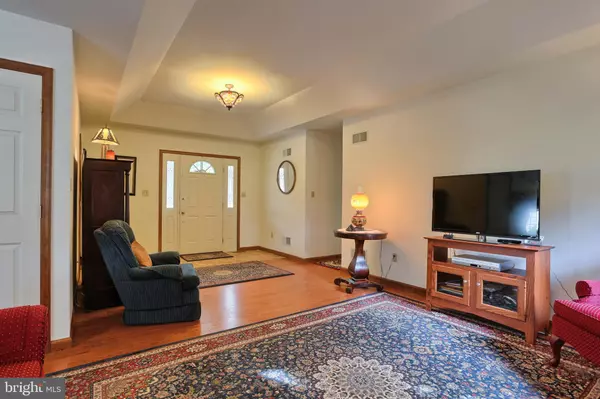$282,900
$282,900
For more information regarding the value of a property, please contact us for a free consultation.
232 WEYMOUTH DR Lebanon, PA 17042
3 Beds
3 Baths
2,029 SqFt
Key Details
Sold Price $282,900
Property Type Single Family Home
Sub Type Detached
Listing Status Sold
Purchase Type For Sale
Square Footage 2,029 sqft
Price per Sqft $139
Subdivision Runnymede East
MLS Listing ID PALN108930
Sold Date 11/12/19
Style Ranch/Rambler
Bedrooms 3
Full Baths 2
Half Baths 1
HOA Fees $10/ann
HOA Y/N Y
Abv Grd Liv Area 2,029
Originating Board BRIGHT
Year Built 1995
Annual Tax Amount $4,438
Tax Year 2020
Lot Size 0.290 Acres
Acres 0.29
Lot Dimensions 131 Frontage
Property Description
Perfect Proportions! Quality built spacious 1-story ranch home in sought after Runnymede East Community. Has 3 bedrooms, 2.5 bathrooms, well-appointed living room with ornate ceilings hardwood flooring and a fireplace for chilly mornings, dining room, first-floor laundry room with wash sink & folding table, first-rate remodeled kitchen with beautiful tiled back-splash, quartz counter tops & new ( 2015), all recent appliances included. Enjoy the breakfast area while bird watching. Your favorite room in the home will quickly become the heated/cooled Florida room that overlooks the rear fenced in yard and composite maintenance free deck. You'll find plenty of room in the .29 Acre lot that backs up to a common area of the community. Enjoy the peace of mind that comes along with a new roof, gutters & downspout which were all installed in 2015, HVAC system installed in 2016 ( both heating & cooling). Formerly 2 separate garage doors are now replaced with a new single door. A finished storage room in the garage provides for areas for you to stay organized with your seasonal decor or make it a workshop area for your tools. Seller installed hardwood floors throughout the living & dining rooms as well as in the hallway leading to the 3 bedrooms and bathrooms. Relax in your owners suite( 15 x 12) with private bath with soaking tub, separate shower along with a walk in closet. There are two additional generous sized bedrooms ( 11 x 13) & (13 x 12). All it will take is one step into the tiled foyer of this easy one story home to know that it's HOME!
Location
State PA
County Lebanon
Area North Cornwall Twp (13226)
Zoning RES.
Rooms
Other Rooms Living Room, Dining Room, Bedroom 2, Bedroom 3, Kitchen, Bedroom 1, Laundry, Bathroom 1, Bathroom 2, Bathroom 3
Basement Full, Unfinished, Poured Concrete
Main Level Bedrooms 3
Interior
Interior Features Breakfast Area, Ceiling Fan(s), Dining Area, Entry Level Bedroom, Floor Plan - Open, Primary Bath(s), Pantry, Recessed Lighting, Upgraded Countertops, Window Treatments, Wood Floors, Carpet, Walk-in Closet(s)
Hot Water Natural Gas
Heating Forced Air
Cooling Central A/C
Flooring Hardwood, Ceramic Tile, Vinyl, Carpet
Fireplaces Number 1
Fireplaces Type Insert, Gas/Propane
Equipment Built-In Microwave, Disposal, Refrigerator, Oven/Range - Electric, Washer, Dryer
Furnishings No
Fireplace Y
Window Features Insulated,Replacement
Appliance Built-In Microwave, Disposal, Refrigerator, Oven/Range - Electric, Washer, Dryer
Heat Source Natural Gas
Laundry Main Floor
Exterior
Parking Features Additional Storage Area
Garage Spaces 8.0
Fence Rear, Other
Amenities Available None
Water Access N
Roof Type Architectural Shingle
Accessibility No Stairs
Attached Garage 2
Total Parking Spaces 8
Garage Y
Building
Lot Description Backs - Open Common Area, Level
Story 1
Sewer Public Sewer
Water Public
Architectural Style Ranch/Rambler
Level or Stories 1
Additional Building Above Grade, Below Grade
Structure Type Dry Wall
New Construction N
Schools
Middle Schools Cedar Crest
High Schools Cedar Crest
School District Cornwall-Lebanon
Others
HOA Fee Include Other
Senior Community No
Tax ID 26-2329451-363610-0000
Ownership Fee Simple
SqFt Source Assessor
Security Features Smoke Detector
Acceptable Financing FHA, Cash, Conventional, VA
Listing Terms FHA, Cash, Conventional, VA
Financing FHA,Cash,Conventional,VA
Special Listing Condition Standard
Read Less
Want to know what your home might be worth? Contact us for a FREE valuation!

Our team is ready to help you sell your home for the highest possible price ASAP

Bought with Eric J. Rollason • Berkshire Hathaway HomeServices Homesale Realty







