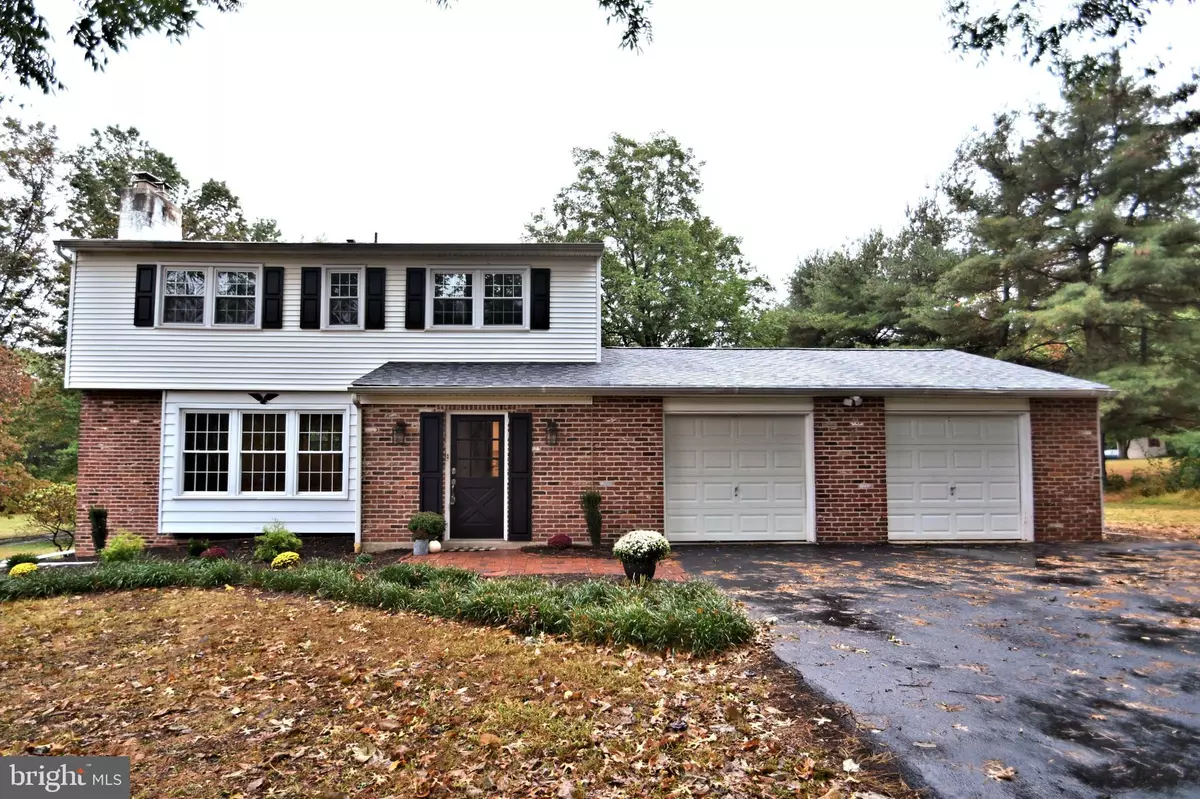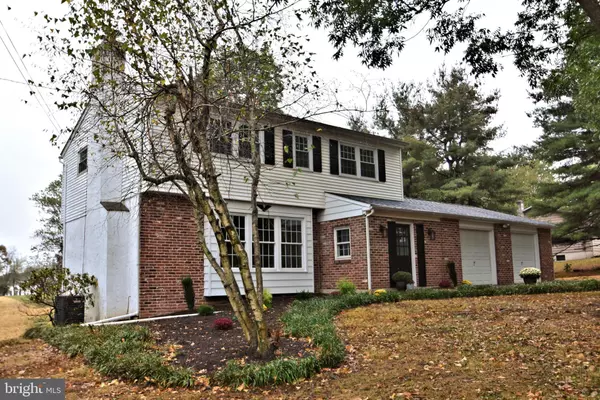$397,500
$400,000
0.6%For more information regarding the value of a property, please contact us for a free consultation.
440 MOYER RD Harleysville, PA 19438
4 Beds
3 Baths
2,395 SqFt
Key Details
Sold Price $397,500
Property Type Single Family Home
Sub Type Detached
Listing Status Sold
Purchase Type For Sale
Square Footage 2,395 sqft
Price per Sqft $165
Subdivision None Available
MLS Listing ID PAMC626460
Sold Date 11/15/19
Style Colonial
Bedrooms 4
Full Baths 2
Half Baths 1
HOA Y/N N
Abv Grd Liv Area 1,940
Originating Board BRIGHT
Year Built 1972
Annual Tax Amount $5,579
Tax Year 2020
Lot Size 1.765 Acres
Acres 1.77
Lot Dimensions 150.00 x 0.00
Property Description
You can stop looking, you've found the One! Welcome Home to your stunning Lower Salford Home! EXQUISITELY RENOVATED from top to bottom with open floor plan 4 Bedrooms, 2 full and 1 half bathrooms, leaving nothing left to do but unpack! Once inside you will find a fully remodeled colonial with openness and clean modern lines. Beautiful hardwood floors, a flowing open floor plan yet brimming with character that makes this home so spectacular. As you enter the front door , you will be greeted by a large entryway with new flooring and a large coat closet. The open floor plan features hardwood flooring in the living room, dining area and 2nd floor hallway and bedrooms. New luxury vinyl plank tile is found on kitchen and laundry mud room and powder room on the main level. Totally remodeled kitchen with granite countertops with tiled backsplash , 42" self-closing cabinets and stainless steel appliances, an abundance of counter space and cabinets for storage, making this a chefs dream. Recessed lighting throughout the main floor. There is also a large storage closet/pantry, off of the mud room/laundry room. Enjoy your morning coffee or book in the enclosed three season florida room. The expansive back yard is inviting with a patio and mature landscaping and large shed with electric. The second floor is home to your Master bedroom complete with a fully updated ensuite with frameless shower door! This room also features a ceiling fan and ample closet space. There are 3 more generously sized bedrooms with loads of closet space and a fully updated hall bath. The finished basement is warm and inviting and provides for a perfect family gathering space. The A/C and heat pump are brand new with backup oil baseboard. New roof and new sewer tie in, electric has all been updated . Property is in close proximity to Harleysville Trail for exercise and recreation, convenient access to turnpike and close to schools. There is nothing left to do but move in. Come and see this home today!
Location
State PA
County Montgomery
Area Lower Salford Twp (10650)
Zoning R1
Rooms
Basement Full
Interior
Interior Features Combination Kitchen/Dining, Dining Area, Floor Plan - Open, Kitchen - Eat-In, Kitchen - Table Space, Primary Bath(s), Pantry, Recessed Lighting, Upgraded Countertops, Wood Floors
Hot Water Electric
Heating Baseboard - Hot Water
Cooling Central A/C
Flooring Hardwood, Ceramic Tile, Carpet
Fireplaces Number 1
Fireplaces Type Brick
Equipment Built-In Microwave, Dishwasher, Energy Efficient Appliances, ENERGY STAR Dishwasher, Oven - Self Cleaning, Oven/Range - Electric
Furnishings No
Fireplace Y
Appliance Built-In Microwave, Dishwasher, Energy Efficient Appliances, ENERGY STAR Dishwasher, Oven - Self Cleaning, Oven/Range - Electric
Heat Source Oil
Laundry Main Floor
Exterior
Parking Features Garage - Front Entry
Garage Spaces 2.0
Water Access N
Roof Type Architectural Shingle
Accessibility None
Attached Garage 2
Total Parking Spaces 2
Garage Y
Building
Story 2
Foundation Block
Sewer Public Septic
Water Well
Architectural Style Colonial
Level or Stories 2
Additional Building Above Grade, Below Grade
Structure Type Dry Wall
New Construction N
Schools
Elementary Schools Oak Ridge
School District Souderton Area
Others
Senior Community No
Tax ID 50-00-02902-108
Ownership Fee Simple
SqFt Source Assessor
Acceptable Financing Cash, Conventional, FHA, VA, USDA
Horse Property N
Listing Terms Cash, Conventional, FHA, VA, USDA
Financing Cash,Conventional,FHA,VA,USDA
Special Listing Condition Standard
Read Less
Want to know what your home might be worth? Contact us for a FREE valuation!

Our team is ready to help you sell your home for the highest possible price ASAP

Bought with Melissa Marie Bacani • Realty One Group Restore - Collegeville







