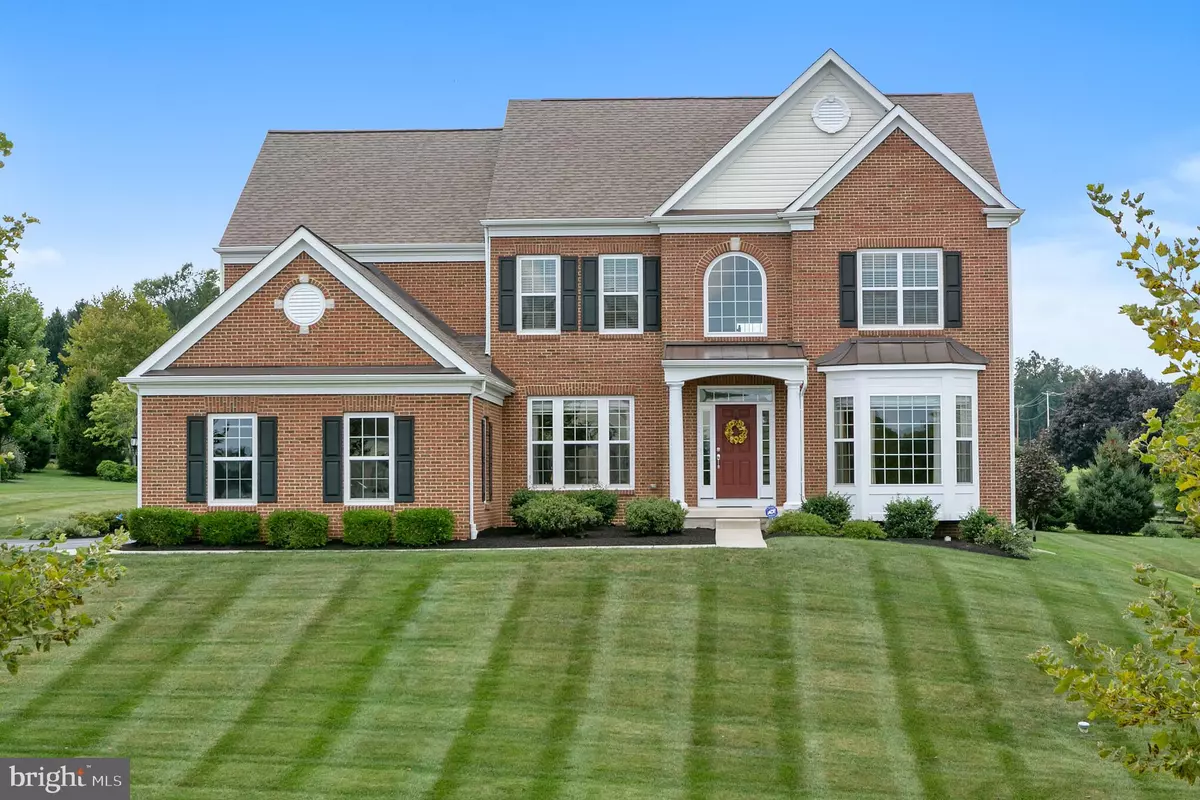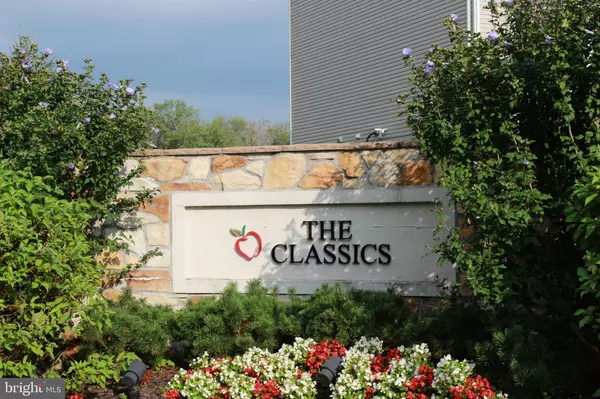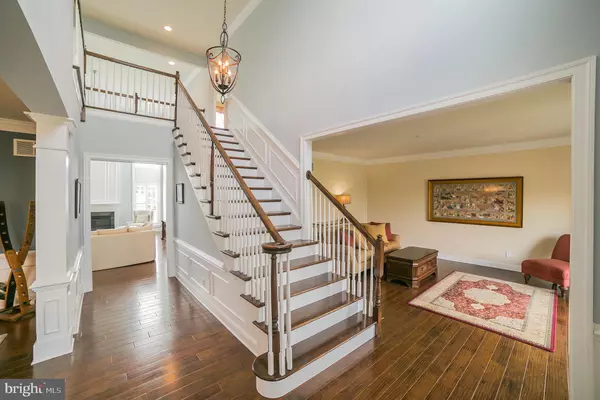$660,000
$659,900
For more information regarding the value of a property, please contact us for a free consultation.
402 NORLAND DR Downingtown, PA 19335
4 Beds
4 Baths
3,804 SqFt
Key Details
Sold Price $660,000
Property Type Single Family Home
Sub Type Detached
Listing Status Sold
Purchase Type For Sale
Square Footage 3,804 sqft
Price per Sqft $173
Subdivision Applecross
MLS Listing ID PACT487396
Sold Date 11/20/19
Style Traditional
Bedrooms 4
Full Baths 3
Half Baths 1
HOA Fees $243/mo
HOA Y/N Y
Abv Grd Liv Area 3,804
Originating Board BRIGHT
Year Built 2012
Annual Tax Amount $11,291
Tax Year 2019
Lot Size 0.694 Acres
Acres 0.69
Lot Dimensions 0.00 x 0.00
Property Description
This beautifully appointed Brick Front Hampton Model is located in The Classics section of desirable Applecross. The best of both worlds with a large level lot for outdoor fun and entertaining, but also some golf course and reservoir views. Original owners opted for smart upgrades throughout including the gourmet kitchen, hardwood throughout the first floor, upgraded trim package, bathroom upgrades, recessed lighting, professionally painted neutrally throughout, etc. To extend the living space outdoors, a 2 tier hardscape patio with fireplace and lighting was added in 2014. The welcoming covered front entry opens into a 2 story foyer where you can immediately feel the bright, open layout. A traditional center hall the Living and Dining rooms are to the right and left. Both with hardwood, moldings and a bay window in the Living room. Step down the hall and into the 2 story family room with soaring ceiling and windows surrounding the gas fireplace inviting the outside in with lovely views. The gourmet kitchen is open to the family room and provides easy access to the phenomenal back patio. Features of the eat-in kitchen include a huge island with seating, a generous space for a dining table, stainless appliances, beautiful 42" cabinets, granite counters, double ovens, walk-in pantry, and lots of recessed lighting. On the other side of the family room is the office with french doors which overlooks the picturesque backyard. The powder room and laundry complete the main floor. Head upstairs to a fabulous master suite with tray ceiling, plenty of space for a sitting area or work out space, lovely views, a huge master bath with soaking tub, tile floors, his and her upgraded vanities, a water closet, and spacious walk-in closet. At the other end of the hall you'll find 2 roomy bedrooms that share a full bath with double vanity and a princess suite with full bath. All bedrooms have either a ceiling fan or the rough in electrical to easily add. The full basement is wonderful for storage or can be finished - the egress is in place. This home is equipped with 2 zone gas HVAC and a tankless hot water heater. A 3 car side entry garage is a plus for storing both cars and recreational equipment for kids and/or adults! Applecross provides tremendous amenities with a state of the art fitness center, indoor and outdoor pools, tennis courts, professionally designed golf course, walking/jogging trails, clubhouse & restaurants! Not to mention Marsh Creek State Park is around the corner. Located in highly sought after Downingtown Area School District and prominent STEM Academy. Come take a look!
Location
State PA
County Chester
Area East Brandywine Twp (10330)
Zoning R2
Rooms
Other Rooms Living Room, Dining Room, Primary Bedroom, Bedroom 2, Bedroom 3, Bedroom 4, Kitchen, Family Room, Laundry, Office, Bathroom 2, Bathroom 3, Primary Bathroom
Basement Full, Unfinished, Sump Pump
Interior
Interior Features Breakfast Area, Carpet, Ceiling Fan(s), Chair Railings, Crown Moldings, Floor Plan - Open, Kitchen - Gourmet, Kitchen - Island, Primary Bath(s), Recessed Lighting, Pantry, Soaking Tub, Stall Shower, Tub Shower, Upgraded Countertops, Walk-in Closet(s), Wood Floors
Hot Water Natural Gas
Heating Forced Air
Cooling Central A/C
Flooring Hardwood, Carpet
Fireplaces Number 1
Fireplaces Type Gas/Propane
Equipment Built-In Microwave, Dishwasher, Disposal, Stainless Steel Appliances, Water Heater - Tankless
Fireplace Y
Appliance Built-In Microwave, Dishwasher, Disposal, Stainless Steel Appliances, Water Heater - Tankless
Heat Source Natural Gas
Laundry Main Floor
Exterior
Parking Features Garage - Side Entry, Garage Door Opener, Inside Access
Garage Spaces 3.0
Amenities Available Club House, Fitness Center, Golf Club, Jog/Walk Path, Pool - Indoor, Pool - Outdoor, Tennis Courts
Water Access N
View Garden/Lawn, Golf Course, Lake
Roof Type Asphalt,Shingle
Accessibility None
Attached Garage 3
Total Parking Spaces 3
Garage Y
Building
Lot Description Front Yard, Landscaping, Rear Yard, SideYard(s), Open, Level
Story 2
Sewer Public Sewer
Water Public
Architectural Style Traditional
Level or Stories 2
Additional Building Above Grade, Below Grade
New Construction N
Schools
Elementary Schools Brandywine-Wallace
Middle Schools Downingtown
High Schools Downingtown High School West Campus
School District Downingtown Area
Others
HOA Fee Include Common Area Maintenance,Health Club,Management,Pool(s)
Senior Community No
Tax ID 30-05 -1067
Ownership Fee Simple
SqFt Source Estimated
Acceptable Financing Cash, Conventional, FHA, VA
Listing Terms Cash, Conventional, FHA, VA
Financing Cash,Conventional,FHA,VA
Special Listing Condition Standard
Read Less
Want to know what your home might be worth? Contact us for a FREE valuation!

Our team is ready to help you sell your home for the highest possible price ASAP

Bought with Andrew L Wulk • Times Real Estate, Inc.







