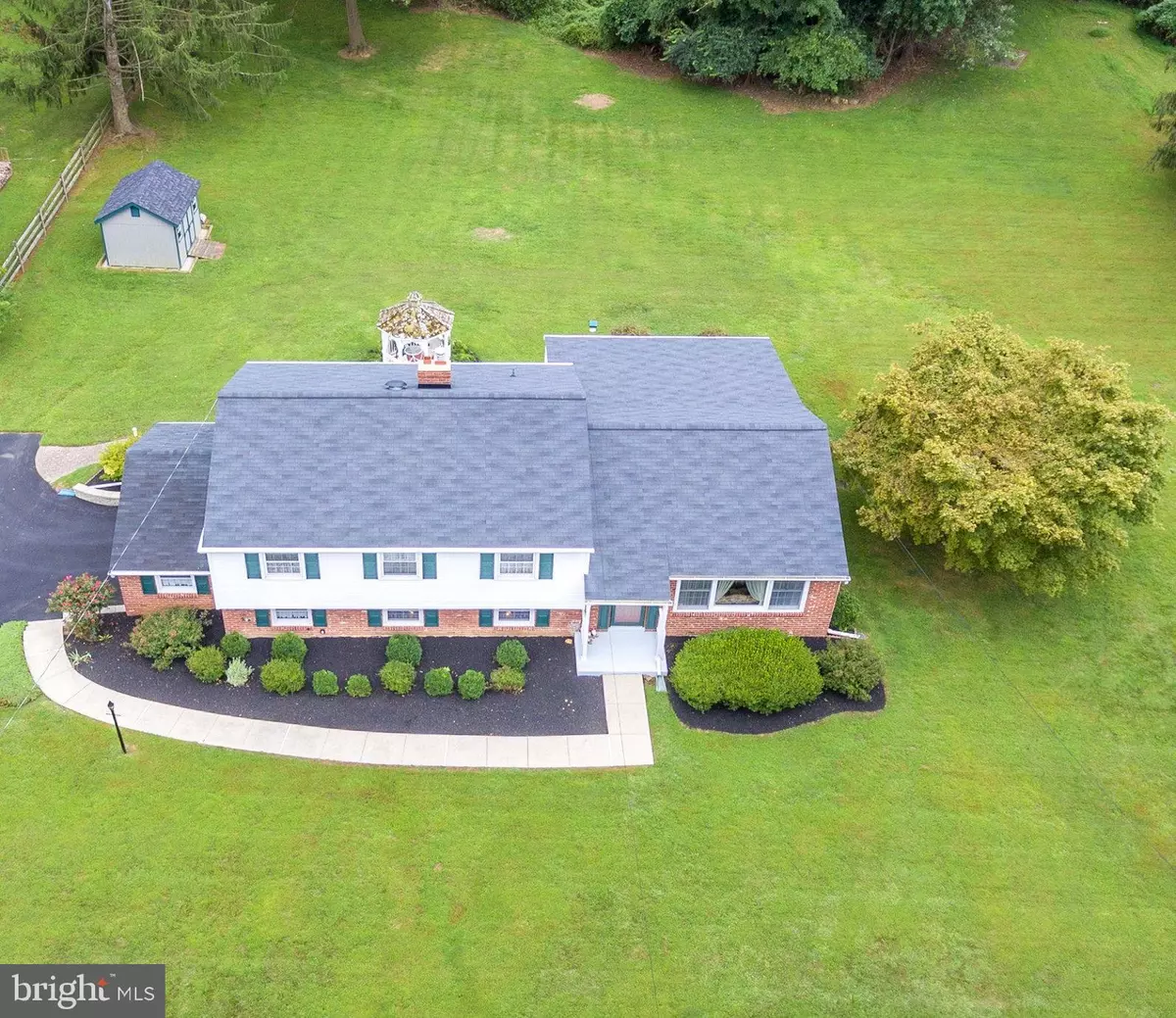$415,000
$429,900
3.5%For more information regarding the value of a property, please contact us for a free consultation.
224 EDITH LN West Chester, PA 19380
4 Beds
3 Baths
1,962 SqFt
Key Details
Sold Price $415,000
Property Type Single Family Home
Sub Type Detached
Listing Status Sold
Purchase Type For Sale
Square Footage 1,962 sqft
Price per Sqft $211
Subdivision Ashbridge Farms
MLS Listing ID PACT488030
Sold Date 11/22/19
Style Traditional
Bedrooms 4
Full Baths 2
Half Baths 1
HOA Y/N N
Abv Grd Liv Area 1,962
Originating Board BRIGHT
Year Built 1964
Annual Tax Amount $5,103
Tax Year 2019
Lot Size 1.000 Acres
Acres 1.0
Lot Dimensions 0.00 x 0.00
Property Description
WELCOME HOME to your own custom-built home on 1 Acre of flat, grassy yards backing to a bucolic tree line! AND West Chester Schools; low low low taxes; and no HOA! PLUS new roof; new heating AND central air systems; bonus three-seasons enclosed Porch; and redesigned upgraded Kitchen! Such lovely curb appeal, with brick & siding exterior; custom hardscaping and pathways; and colorful plantings. The covered front Porch welcomes you into a home replete with genuine hardwood floors (currently carpeted, but installed hardwoods throughout first & second levels). The huge Living Room features an oversized sun-filled picture window, and leads into the formal Dining Room with chair rail millwork detailing. The stylish Eat-In Kitchen has been upgraded and includes raised-panel wood cabinetry & curios; Corian counters; exposed brick backsplash; ceramic tile flooring; and newer flat-top stove/oven and dishwasher. Here also is the door to access the three-seasons enclosed Porch with multiple sets of horizontal sliding windows w/screens and transom accents; ceiling fan; and a door out to the paver walkway & expansive yards. Upstairs is the Master Suite, with a large walk-in closet and Full Bath with tile floors and surround. Three more Bedrooms (use one as an Office!) and another Full Bath with shower & tub combo complete this level. The Finished Lower Level showcases a Family Room with multiple sunlit windows, and a stunning mantled fireplace with brick hearth & surround plus a cast iron wood stove insert. The sizable 19x12 Mudroom/Laundry has built-in cabinets and counters; ample closet; basin tub sink; and so much extra room for cubbies & benches. Also on this level is the Powder Room, and access to the spacious 2-Car Garage w/extra storage utility and garage door openers & keypad. Outside the expanded driveway offers extra spaces for parking, and the big garden shed; beautiful custom gazebo; expertly landscaped gardens & grassy yards all make for an ideal oasis---perfect for both everyday living & entertaining! So much more: extra closets throughout; whole house fan; public water and pubic sewer; lovingly maintained by the original owners; and a quiet neighborhood location just off Route 352 & Route 3. So close to Delaware/shore points! Minutes to Westtown Shopping Center, parks, transportation, and all the wonderful amenities of West Chester! some photos virtually staged
Location
State PA
County Chester
Area East Goshen Twp (10353)
Zoning R2
Rooms
Other Rooms Living Room, Dining Room, Primary Bedroom, Bedroom 2, Bedroom 3, Bedroom 4, Kitchen, Family Room, Laundry, Mud Room, Primary Bathroom, Full Bath
Basement Fully Finished
Interior
Interior Features Ceiling Fan(s), Wood Floors, Other, Carpet
Heating Hot Water
Cooling Central A/C
Flooring Hardwood, Carpet, Ceramic Tile
Fireplaces Number 1
Fireplaces Type Brick, Wood
Fireplace Y
Heat Source Oil
Laundry Lower Floor
Exterior
Parking Features Garage - Side Entry, Garage Door Opener, Inside Access, Oversized
Garage Spaces 6.0
Water Access N
Accessibility None
Attached Garage 2
Total Parking Spaces 6
Garage Y
Building
Lot Description Cleared, Backs to Trees, Front Yard, Level, Rear Yard, SideYard(s)
Story 3+
Sewer Public Sewer
Water Public
Architectural Style Traditional
Level or Stories 3+
Additional Building Above Grade
New Construction N
Schools
Elementary Schools Glen Acres
Middle Schools J.R. Fugett
High Schools West Chester East
School District West Chester Area
Others
Senior Community No
Tax ID 53-06D-0035
Ownership Fee Simple
SqFt Source Assessor
Special Listing Condition Standard
Read Less
Want to know what your home might be worth? Contact us for a FREE valuation!

Our team is ready to help you sell your home for the highest possible price ASAP

Bought with Steven Eckroth • Micozzie Real Estate







