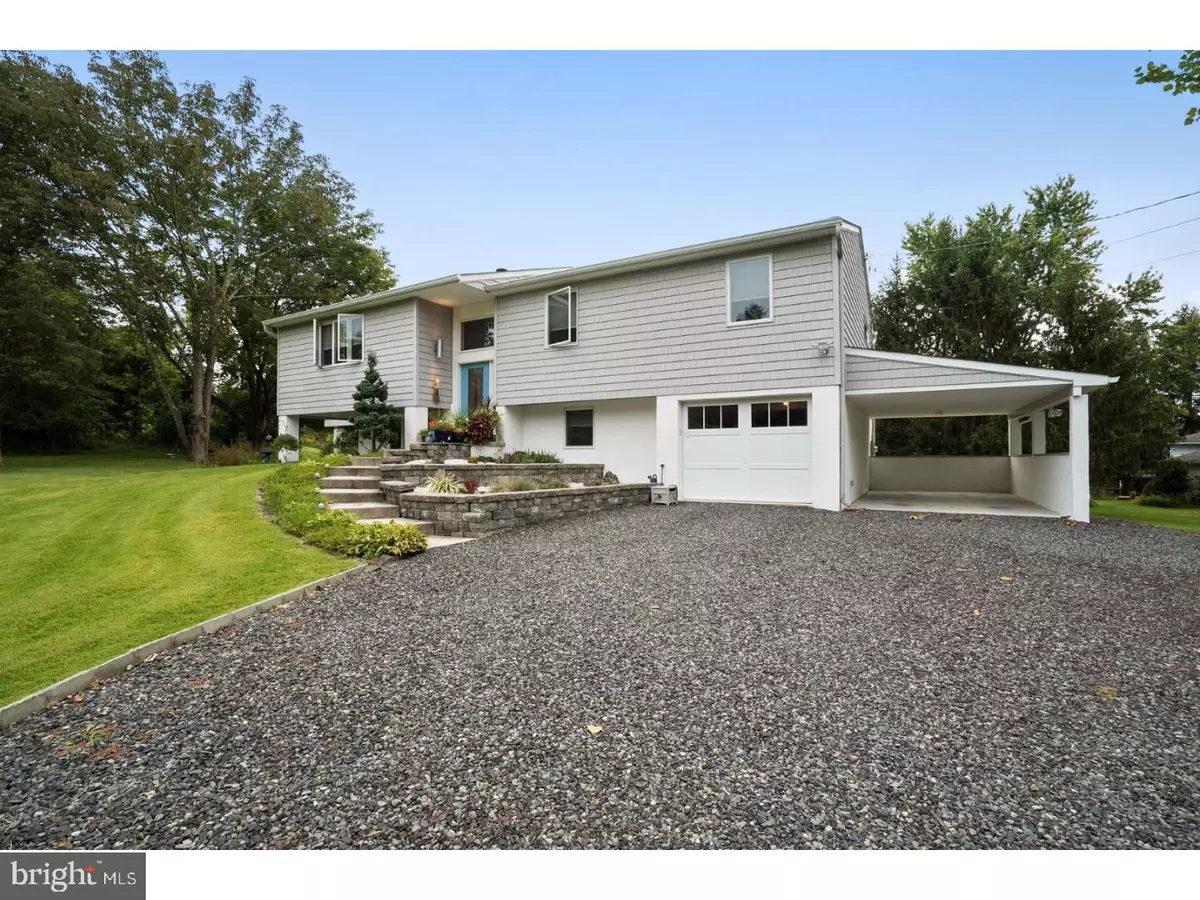$397,500
$399,900
0.6%For more information regarding the value of a property, please contact us for a free consultation.
1930 OLD SUMNEYTOWN PIKE Harleysville, PA 19438
3 Beds
2 Baths
2,342 SqFt
Key Details
Sold Price $397,500
Property Type Single Family Home
Sub Type Detached
Listing Status Sold
Purchase Type For Sale
Square Footage 2,342 sqft
Price per Sqft $169
Subdivision None Available
MLS Listing ID 1000859533
Sold Date 11/17/17
Style Contemporary,Bi-level
Bedrooms 3
Full Baths 2
HOA Y/N N
Abv Grd Liv Area 2,342
Originating Board TREND
Year Built 2008
Annual Tax Amount $4,953
Tax Year 2017
Lot Size 2.040 Acres
Acres 2.04
Lot Dimensions 150
Property Description
Do you have a sense of adventure? A lust for divergency? Then please come and experience this delightfully different offering. Hand crafted by the talented builder/owner from the ground up and built like a new home on 2 plus acres of gorgeous Upper Salford Countryside. High end finishes like Eco friendly bamboo floors, custom built hand blown glass light fixtures and Frank Lloyd Wright stained glass window inserts make this home a work of art. It is hard to use words to describe the attention to detail that went into every aspect of this build ,a true labor of love. An open concept creation with soaring cathedral ceilings and a gourmet kitchen which is the heart of this home. Built for entertaining with amazing flow and easy access to the massive outdoor area perfect for your next soir e. The master suite is a joy to experience and the master bath is of a fine hotel quality. The downstairs bedroom has access to a full bath and makes a great guest/inlaw suite. The original house was expanded on all sides and recreated in a modern fashion with high efficiency in mind including extra insulation, Upgraded Anderson doors and windows and economical and comfortable propane gas heat. Just when you thought you have seen it all, this home will redefine your expectations and elevate your lifestyle.
Location
State PA
County Montgomery
Area Upper Salford Twp (10662)
Zoning R1
Rooms
Other Rooms Living Room, Primary Bedroom, Bedroom 2, Kitchen, Family Room, Bedroom 1, Laundry
Basement Full
Interior
Interior Features Skylight(s), Ceiling Fan(s), Kitchen - Eat-In
Hot Water Electric
Heating Propane, Forced Air
Cooling Central A/C
Flooring Wood, Fully Carpeted, Tile/Brick
Fireplaces Number 1
Fireplaces Type Stone
Fireplace Y
Window Features Energy Efficient
Heat Source Bottled Gas/Propane
Laundry Lower Floor
Exterior
Garage Spaces 4.0
Water Access N
Accessibility None
Total Parking Spaces 4
Garage N
Building
Sewer On Site Septic
Water Well
Architectural Style Contemporary, Bi-level
Additional Building Above Grade
Structure Type 9'+ Ceilings
New Construction N
Schools
School District Souderton Area
Others
Senior Community No
Tax ID 62-00-00973-009
Ownership Fee Simple
Read Less
Want to know what your home might be worth? Contact us for a FREE valuation!

Our team is ready to help you sell your home for the highest possible price ASAP

Bought with Michael Mooney • RE/MAX 440 - Doylestown







