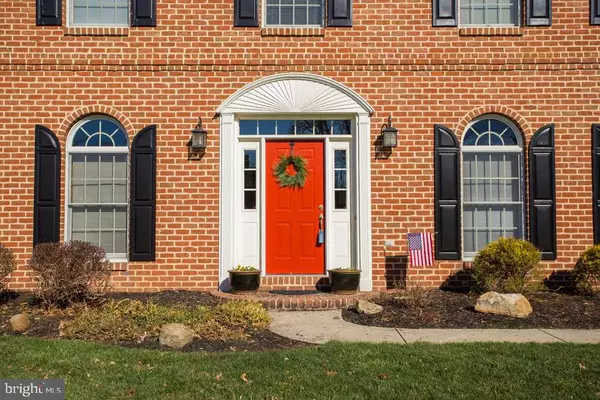$312,500
$325,000
3.8%For more information regarding the value of a property, please contact us for a free consultation.
2439 E BAYBERRY DR Harrisburg, PA 17112
4 Beds
3 Baths
2,463 SqFt
Key Details
Sold Price $312,500
Property Type Single Family Home
Sub Type Detached
Listing Status Sold
Purchase Type For Sale
Square Footage 2,463 sqft
Price per Sqft $126
Subdivision Forest Hills
MLS Listing ID 1003233865
Sold Date 07/03/17
Style Traditional
Bedrooms 4
Full Baths 2
Half Baths 1
HOA Y/N N
Abv Grd Liv Area 2,463
Originating Board GHAR
Year Built 1989
Annual Tax Amount $5,032
Tax Year 2016
Lot Size 0.280 Acres
Acres 0.28
Property Description
The love/care of this home shines through. Newer roof & HVAC (?10), composite deck (?11), Walk-in Shower/Garden Tub (?12) in remodeled bath and hardwood flooring (?13). So many updates. Updated kitchen w/Corian Counters open to family room w/gas fireplace. Formal LR & DR, plus dining area that accesses spacious deck w/wooded backdrop. Crown molding thru 1st floor. Intimate, private, wooded oasis rear yard. All appliances included. A joy to show!
Location
State PA
County Dauphin
Area Lower Paxton Twp (14035)
Rooms
Other Rooms Dining Room, Primary Bedroom, Bedroom 2, Bedroom 3, Bedroom 4, Bedroom 5, Kitchen, Den, Foyer, Bedroom 1, Laundry, Other
Basement Drainage System, Full, Unfinished
Interior
Interior Features Kitchen - Country, Kitchen - Eat-In, Formal/Separate Dining Room
Heating Other, Heat Pump(s)
Cooling Ceiling Fan(s), Central A/C, Heat Pump(s)
Fireplaces Number 1
Equipment Humidifier, Dishwasher, Disposal, Refrigerator, Washer, Dryer, Oven/Range - Electric
Fireplace Y
Appliance Humidifier, Dishwasher, Disposal, Refrigerator, Washer, Dryer, Oven/Range - Electric
Exterior
Exterior Feature Deck(s)
Parking Features Garage Door Opener, Garage - Side Entry
Garage Spaces 2.0
Utilities Available Cable TV Available
Water Access N
Roof Type Composite
Porch Deck(s)
Road Frontage Boro/Township, City/County
Attached Garage 2
Total Parking Spaces 2
Garage Y
Building
Lot Description Trees/Wooded
Story 2
Foundation Block
Water Public
Architectural Style Traditional
Level or Stories 2
Additional Building Above Grade
New Construction N
Schools
High Schools Central Dauphin
School District Central Dauphin
Others
Tax ID 351071900000000
Ownership Other
SqFt Source Estimated
Security Features Smoke Detector,Security System
Acceptable Financing Conventional, VA, FHA, Cash
Listing Terms Conventional, VA, FHA, Cash
Financing Conventional,VA,FHA,Cash
Special Listing Condition Standard
Read Less
Want to know what your home might be worth? Contact us for a FREE valuation!

Our team is ready to help you sell your home for the highest possible price ASAP

Bought with Cliffeton Green • Howard Hanna Company-Camp Hill







