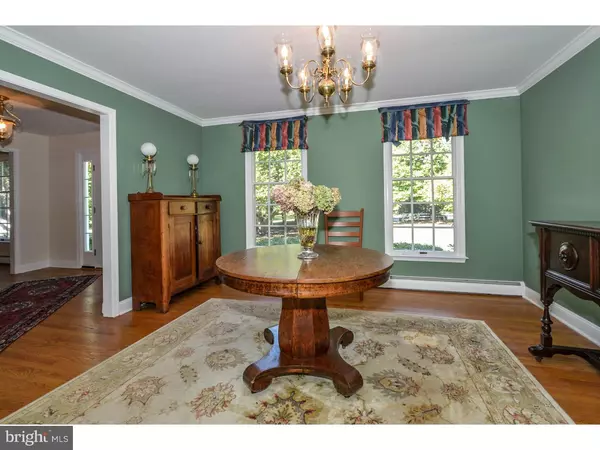$630,000
$629,900
For more information regarding the value of a property, please contact us for a free consultation.
3321 EPHROSS CIR New Hope, PA 18902
4 Beds
4 Baths
3,493 SqFt
Key Details
Sold Price $630,000
Property Type Single Family Home
Sub Type Detached
Listing Status Sold
Purchase Type For Sale
Square Footage 3,493 sqft
Price per Sqft $180
Subdivision Honey Hollow
MLS Listing ID 1002593587
Sold Date 02/24/17
Style Colonial
Bedrooms 4
Full Baths 3
Half Baths 1
HOA Y/N N
Abv Grd Liv Area 3,493
Originating Board TREND
Year Built 1977
Annual Tax Amount $9,126
Tax Year 2017
Lot Size 3.610 Acres
Acres 3.61
Lot Dimensions IRR
Property Description
Solebury retreat on 3.6 acres, Located at the end of a private and friendly cul de sac, up the tree lined winding drive you'll find this inviting classic colonial, light infused home with spacious rooms and wonderful views. Open concept kitchen features granite counters, two sinks, island cook-top, built in Viking double oven and warming tray. A great entertaining flow, kitchen opens to the 20'x20' sun-room with cathedral ceiling and full wall windows to maximize the natural light and private rear yard views. Window seats surround half of this gracious room and offer additional storage space. You'll appreciate the three back entrances, wine bar area with sink and wine cooler when entertaining. This home has hardwood floors throughout the first floor. Flanking the other side of the main floor is the intimate step-down Family Room with Fuego Fireplace insert and a bay window where you can enjoy the view of the beautiful grounds. Master suite offers built in drawers and updated Master Bath, a relaxing oasis with over-sized, travertine stone tiled shower, Jacuzzi bath, radiant heat flooring and adjoining closet. The hall bath also features radiant heated floors, steam rain shower with beach-pebbled flooring, glass tiles in over-sized shower with seat and Hansgrohe fixtures. The basement has been extended and offers a partially finished area with a full bath. This home is perfect for the weekend farmer or car enthusiast with its detached two car barn with loft area and electricity. You'll have plenty of space to roam and grow in this wonderful private setting that offers many possibilities. Pretty sunrises, amazing moonscapes, pond with singing frogs room for a pool, baseball, football field Not to mention your own orchard, apple, peaches, blueberries, grapes and almonds and a copse area for wildlife watching hummingbirds, wrens, hawks, finches, robins, gophers and deer. All located in bucolic Solebury Twp in desirable Newhope/Solebury School district.
Location
State PA
County Bucks
Area Solebury Twp (10141)
Zoning R1
Rooms
Other Rooms Living Room, Dining Room, Primary Bedroom, Bedroom 2, Bedroom 3, Kitchen, Family Room, Bedroom 1, Laundry, Other
Basement Full
Interior
Interior Features Primary Bath(s), Kitchen - Island, Kitchen - Eat-In
Hot Water S/W Changeover
Heating Oil, Baseboard
Cooling None
Fireplaces Number 1
Equipment Cooktop, Oven - Double
Fireplace Y
Appliance Cooktop, Oven - Double
Heat Source Oil
Laundry Main Floor
Exterior
Exterior Feature Patio(s)
Garage Spaces 7.0
Water Access N
Accessibility None
Porch Patio(s)
Total Parking Spaces 7
Garage Y
Building
Story 2
Sewer On Site Septic
Water Well
Architectural Style Colonial
Level or Stories 2
Additional Building Above Grade
New Construction N
Schools
Middle Schools New Hope-Solebury
High Schools New Hope-Solebury
School District New Hope-Solebury
Others
Senior Community No
Tax ID 41-013-126
Ownership Fee Simple
Read Less
Want to know what your home might be worth? Contact us for a FREE valuation!

Our team is ready to help you sell your home for the highest possible price ASAP

Bought with Patricia Crane • Keller Williams Real Estate-Horsham







