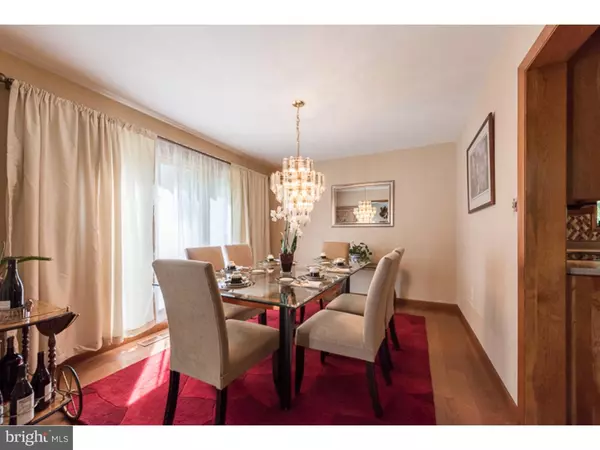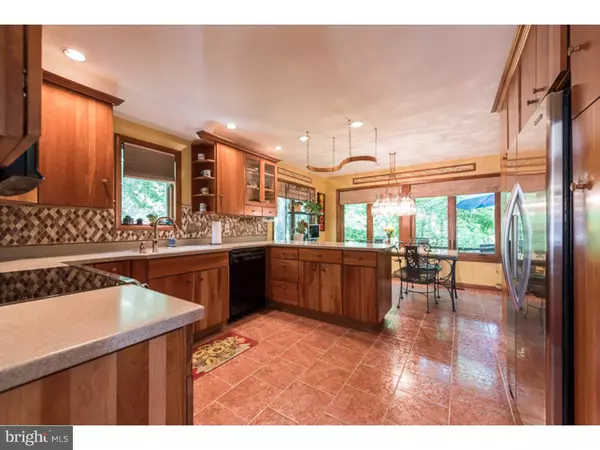$415,000
$415,000
For more information regarding the value of a property, please contact us for a free consultation.
1045 SQUIRES DR West Chester, PA 19382
3 Beds
3 Baths
2,358 SqFt
Key Details
Sold Price $415,000
Property Type Single Family Home
Sub Type Detached
Listing Status Sold
Purchase Type For Sale
Square Footage 2,358 sqft
Price per Sqft $175
Subdivision Squires Lea
MLS Listing ID 1003569561
Sold Date 07/17/15
Style Contemporary
Bedrooms 3
Full Baths 2
Half Baths 1
HOA Y/N N
Abv Grd Liv Area 2,358
Originating Board TREND
Year Built 1988
Annual Tax Amount $5,736
Tax Year 2015
Lot Size 1.200 Acres
Acres 1.2
Property Description
Welcome to 1045 Squires Drive! Along a stone-lined drive, you'll find this charming home nestled on a beautiful wooded lot. The 2-story foyer includes a lovely stained glass built-in and boasts of natural light, a feature found throughout the home thanks to the abundance of large windows and skylights. The flow-through floorplan allows for easy access to the living areas, such as a large dining room which leads into the spacious eat-in kitchen. Featuring a tile back-splash and ceiling-height cabinets, this kitchen offers plenty of countertop space and storage. Continuing, you'll reach the two-story vaulted ceiling family room, containing a fireplace and two sets of French doors leading to the expansive deck and backyard. Upstairs, the hallway balcony overlooks the family room, where you'll find a bathroom and two spacious bedrooms with large windows and ample storage space. The spacious master bedroom is also located upstairs and features its own en suite tiled bathroom with dual vanity. Rounding out the tour is the finished basement, providing a huge amount of bonus space. Be sure to view the virtual tour and schedule a showing today!
Location
State PA
County Chester
Area East Bradford Twp (10351)
Zoning R3
Rooms
Other Rooms Living Room, Dining Room, Primary Bedroom, Bedroom 2, Kitchen, Family Room, Bedroom 1, Attic
Basement Full
Interior
Interior Features Primary Bath(s), Butlers Pantry, Skylight(s), Ceiling Fan(s), Stain/Lead Glass, Kitchen - Eat-In
Hot Water Electric
Heating Heat Pump - Gas BackUp, Propane, Forced Air
Cooling Central A/C
Flooring Wood, Fully Carpeted, Tile/Brick
Fireplaces Number 1
Fireplaces Type Marble
Equipment Built-In Range, Oven - Self Cleaning, Dishwasher, Refrigerator, Disposal, Built-In Microwave
Fireplace Y
Appliance Built-In Range, Oven - Self Cleaning, Dishwasher, Refrigerator, Disposal, Built-In Microwave
Heat Source Bottled Gas/Propane
Laundry Main Floor
Exterior
Exterior Feature Deck(s)
Parking Features Inside Access
Garage Spaces 5.0
Utilities Available Cable TV
Water Access N
Roof Type Pitched,Shingle
Accessibility None
Porch Deck(s)
Attached Garage 2
Total Parking Spaces 5
Garage Y
Building
Lot Description Sloping, Trees/Wooded, Front Yard, Rear Yard, SideYard(s)
Story 2
Foundation Concrete Perimeter
Sewer On Site Septic
Water Public
Architectural Style Contemporary
Level or Stories 2
Additional Building Above Grade
Structure Type Cathedral Ceilings,9'+ Ceilings
New Construction N
Schools
Elementary Schools Hillsdale
Middle Schools Peirce
High Schools B. Reed Henderson
School District West Chester Area
Others
Tax ID 51-07 -0031.2200
Ownership Fee Simple
Security Features Security System
Acceptable Financing Conventional, VA, FHA 203(b)
Listing Terms Conventional, VA, FHA 203(b)
Financing Conventional,VA,FHA 203(b)
Read Less
Want to know what your home might be worth? Contact us for a FREE valuation!

Our team is ready to help you sell your home for the highest possible price ASAP

Bought with Bill J McCormick • BHHS Fox & Roach-Exton







