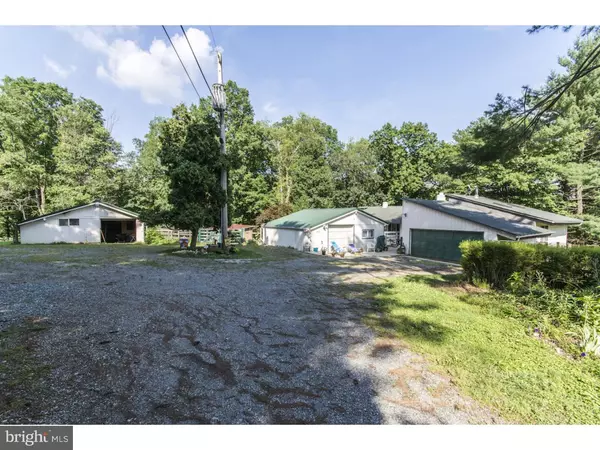$305,000
$315,000
3.2%For more information regarding the value of a property, please contact us for a free consultation.
9113 HICKORY HILL RD Oxford, PA 19363
3 Beds
3 Baths
2,280 SqFt
Key Details
Sold Price $305,000
Property Type Single Family Home
Sub Type Detached
Listing Status Sold
Purchase Type For Sale
Square Footage 2,280 sqft
Price per Sqft $133
Subdivision None Available
MLS Listing ID 1003570105
Sold Date 10/09/15
Style Ranch/Rambler
Bedrooms 3
Full Baths 3
HOA Y/N N
Abv Grd Liv Area 2,280
Originating Board TREND
Year Built 1971
Annual Tax Amount $5,291
Tax Year 2015
Lot Size 6.300 Acres
Acres 6.3
Property Description
This property with fenced pastures in Oxford provides you with unlimited opportunities. Aside from the three bedroom, three bath main house, there are several other buildings on the rolling six plus acres. The conveniently located workshop with metal roof has a separate office area and work space. The detached two car garage is just steps to the front door. For possible horses, there is a barn with a metal roof and 4 horse stalls, 4 gated paddocks, run in shed as well as a storage shed. The main floor of the house has a huge living room with vaulted ceiling and a wood burning stove. The dining room features hardwood floors and a stone faced wood burning fireplace. The large kitchen has new dishwasher, hardwood floors with inlaid ceramic tile and a skylight. The ceramic tile counter tops provide ample space for meal preparation. The kitchen, dining room and living room all open up to decks overlooking the peaceful property with pond. The first floor also has a large bedroom with double closets and a bathroom with ceramic tile and a stall shower. The lower level opens up to the back and has two additional bedrooms, ample storage and a large family room. The second full bathroom downstairs would also allow for the family room to be used as the master bedroom. There is a back patio with firepit too! Laundry Room includes new washer & dryer! Oxford Area School District - 9-12 Oxford Area High School, 7-8 Penn's Grove Middle School, 5-6 Hopewell Elementary School, 3-4 Nottingham Elementary School, 1-2 Elk Ridge Elementary School, K Jordan Bank Elementary School. Close by is the Wyncote Golf Club, access to the Rt. 1 bypass & the Oxford Commons shopping center. Easy access to MD Line, Kennett Square, Oxford, Lincoln University, Lancaster, West Grove, Chadds Ford & West Chester. Centrally located to commute to Newark DE, Peach Bottom MD, Aberdeen MD, Elkton MD and more...
Location
State PA
County Chester
Area Elk Twp (10370)
Zoning R1
Rooms
Other Rooms Living Room, Dining Room, Primary Bedroom, Bedroom 2, Kitchen, Family Room, Bedroom 1, Attic
Basement Full, Outside Entrance
Interior
Interior Features Primary Bath(s), Kitchen - Island, Skylight(s), Ceiling Fan(s), Wood Stove, Breakfast Area
Hot Water Electric
Heating Oil, Forced Air, Baseboard
Cooling Central A/C
Flooring Wood, Fully Carpeted, Tile/Brick
Fireplaces Number 2
Fireplaces Type Stone
Equipment Oven - Self Cleaning, Dishwasher
Fireplace Y
Appliance Oven - Self Cleaning, Dishwasher
Heat Source Oil
Laundry Lower Floor
Exterior
Exterior Feature Deck(s), Patio(s)
Parking Features Inside Access, Garage Door Opener, Oversized
Garage Spaces 6.0
Fence Other
Roof Type Pitched,Shingle
Accessibility None
Porch Deck(s), Patio(s)
Total Parking Spaces 6
Garage Y
Building
Lot Description Open, Front Yard, Rear Yard, SideYard(s)
Story 1
Sewer On Site Septic
Water Well
Architectural Style Ranch/Rambler
Level or Stories 1
Additional Building Above Grade
Structure Type Cathedral Ceilings,9'+ Ceilings
New Construction N
Schools
High Schools Oxford Area
School District Oxford Area
Others
Tax ID 70-04 -0015.3800
Ownership Fee Simple
Acceptable Financing Conventional, VA, FHA 203(b), USDA
Horse Feature Paddock
Listing Terms Conventional, VA, FHA 203(b), USDA
Financing Conventional,VA,FHA 203(b),USDA
Read Less
Want to know what your home might be worth? Contact us for a FREE valuation!

Our team is ready to help you sell your home for the highest possible price ASAP

Bought with Robert F Roetz • BHHS Fox & Roach-Jennersville







