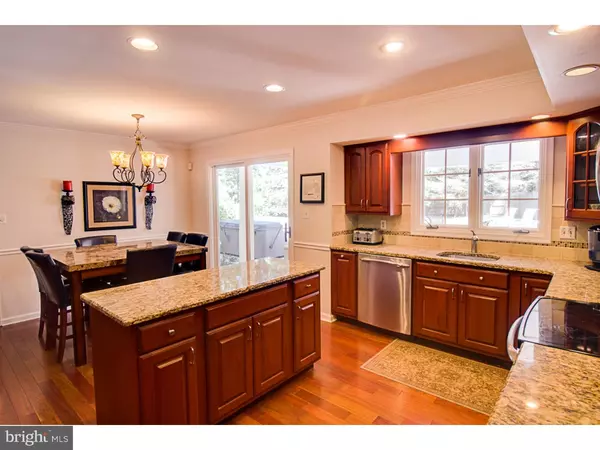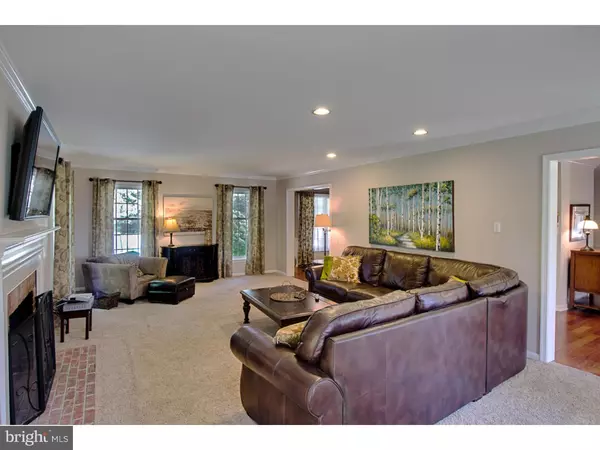$570,000
$599,900
5.0%For more information regarding the value of a property, please contact us for a free consultation.
308 JOSEPH DR West Chester, PA 19380
5 Beds
4 Baths
3,190 SqFt
Key Details
Sold Price $570,000
Property Type Single Family Home
Sub Type Detached
Listing Status Sold
Purchase Type For Sale
Square Footage 3,190 sqft
Price per Sqft $178
Subdivision White Chimneys
MLS Listing ID 1003571301
Sold Date 12/01/15
Style Colonial
Bedrooms 5
Full Baths 3
Half Baths 1
HOA Fees $16/ann
HOA Y/N Y
Abv Grd Liv Area 3,190
Originating Board TREND
Year Built 1987
Annual Tax Amount $8,400
Tax Year 2015
Lot Size 0.743 Acres
Acres 0.74
Lot Dimensions REGULAR
Property Description
Great house, curb appeal galore, hardwood floors on first floor. In-ground pool, paver patio, built-in firepit, covered porch, great place to entertain. Rare opportunity to own a home in White Chimney Community. Five bedrooms, 3.1 bath filled with upgrades. This quality built Center Hall Colonial features a great floor plan for today's lifestyle. The gourmet kitchen features raised panel cabinetry, granite countertops, stainless steel appliances, large pantry and lots of recess lighting. The Breakfast Room has large sliding glass doors, allowing for a view of the private fenced back yard for the family retreat. On a cul-de-sac. Spacious Family Room with built-in wet bar and fireplace. Large Living Room with fireplace, large Dining Room - great for family parties. Second floor Master Suite, Dressing Area with skylight & whirlpool tub, walk-in closet with custom built-ins. Four additional bedrooms, a full Hall Bath and 2 Jack & Jill Baths. The finished Basement with unfinished play area is the perfect place for entertaining. Two year old roof, great play yard. Welcome! This property will sell fast.
Location
State PA
County Chester
Area East Goshen Twp (10353)
Zoning R2
Rooms
Other Rooms Living Room, Dining Room, Primary Bedroom, Bedroom 2, Bedroom 3, Kitchen, Family Room, Bedroom 1, Other, Attic
Basement Full
Interior
Interior Features Primary Bath(s), Kitchen - Island, Butlers Pantry, Skylight(s), Ceiling Fan(s), Attic/House Fan, WhirlPool/HotTub, Stall Shower, Dining Area
Hot Water Electric
Heating Heat Pump - Electric BackUp, Forced Air
Cooling Central A/C
Flooring Wood, Fully Carpeted
Fireplaces Number 2
Fireplaces Type Brick
Equipment Built-In Range, Oven - Self Cleaning, Dishwasher
Fireplace Y
Appliance Built-In Range, Oven - Self Cleaning, Dishwasher
Laundry Main Floor
Exterior
Exterior Feature Roof, Porch(es)
Parking Features Oversized
Garage Spaces 5.0
Fence Other
Pool In Ground
Utilities Available Cable TV
Water Access N
Roof Type Pitched
Accessibility None
Porch Roof, Porch(es)
Attached Garage 2
Total Parking Spaces 5
Garage Y
Building
Lot Description Cul-de-sac, Level, Front Yard, Rear Yard, SideYard(s)
Story 2
Foundation Brick/Mortar
Sewer Public Sewer
Water Public
Architectural Style Colonial
Level or Stories 2
Additional Building Above Grade
New Construction N
Schools
Elementary Schools Glen Acres
Middle Schools J.R. Fugett
High Schools West Chester East
School District West Chester Area
Others
HOA Fee Include Common Area Maintenance
Tax ID 53-06C-0115
Ownership Fee Simple
Read Less
Want to know what your home might be worth? Contact us for a FREE valuation!

Our team is ready to help you sell your home for the highest possible price ASAP

Bought with Howard O Urbine III • RE/MAX Excellence







