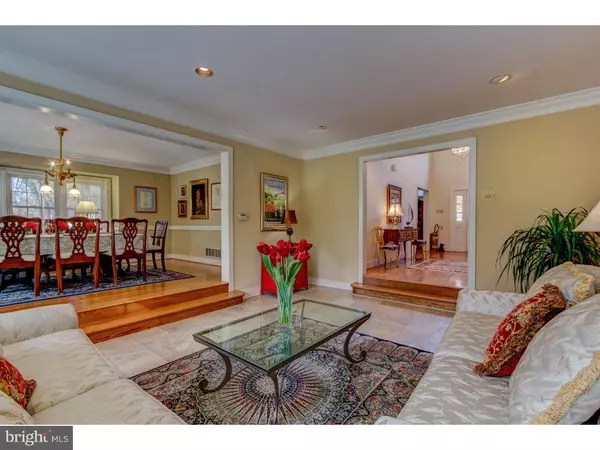$577,000
$599,000
3.7%For more information regarding the value of a property, please contact us for a free consultation.
405 BRIGHTON CIR Devon, PA 19333
3 Beds
3 Baths
3,542 SqFt
Key Details
Sold Price $577,000
Property Type Single Family Home
Sub Type Detached
Listing Status Sold
Purchase Type For Sale
Square Footage 3,542 sqft
Price per Sqft $162
Subdivision Tanglewood
MLS Listing ID 1003572169
Sold Date 04/11/16
Style Cape Cod
Bedrooms 3
Full Baths 2
Half Baths 1
HOA Fees $242/mo
HOA Y/N Y
Abv Grd Liv Area 3,542
Originating Board TREND
Year Built 1989
Annual Tax Amount $10,272
Tax Year 2016
Lot Size 0.726 Acres
Acres 0.73
Lot Dimensions 0X0
Property Description
Located in the cul-de-sac of quiet townhouse community, this lovely home boasts privacy and a scenic setting. If you are thinking about down-sizing or a professional that wants the ease of not having to do yard work/snow plowing, this is the place for you. Enjoy a spacious home with a first floor master bedroom and over 3400 sq. ft. of living space. The cul-de-sac location is very private and offers beautiful wooded views. You will benefit from being part of the townhouse HOA that handles the lawn cutting, trash, snow and leaf removal. Interior features include an open floor plan with plenty of natural light, vaulted ceilings and a recently renovated kitchen with Brazilian granite and stainless steel appliances. The propane heating system was replaced in 2014 and the central air was updated in 2006. Entertain in the warmer months on the large deck easily accessible from french doors off the living room and dining room. Conveniently located near shopping, major highways and public transportation.
Location
State PA
County Chester
Area Tredyffrin Twp (10343)
Zoning R1
Rooms
Other Rooms Living Room, Dining Room, Primary Bedroom, Bedroom 2, Kitchen, Family Room, Bedroom 1, Laundry, Other, Attic
Basement Full, Unfinished, Outside Entrance
Interior
Interior Features Primary Bath(s), Kitchen - Island, Skylight(s), Ceiling Fan(s)
Hot Water Propane
Heating Propane, Hot Water
Cooling Central A/C
Flooring Wood, Tile/Brick
Fireplaces Number 1
Fireplaces Type Gas/Propane
Equipment Oven - Wall, Oven - Double, Oven - Self Cleaning, Dishwasher, Refrigerator, Disposal
Fireplace Y
Appliance Oven - Wall, Oven - Double, Oven - Self Cleaning, Dishwasher, Refrigerator, Disposal
Heat Source Bottled Gas/Propane
Laundry Main Floor
Exterior
Exterior Feature Deck(s)
Parking Features Garage Door Opener
Garage Spaces 5.0
Utilities Available Cable TV
Water Access N
Roof Type Shingle
Accessibility None
Porch Deck(s)
Attached Garage 2
Total Parking Spaces 5
Garage Y
Building
Lot Description Cul-de-sac, Trees/Wooded
Story 2
Foundation Brick/Mortar
Sewer Public Sewer
Water Public
Architectural Style Cape Cod
Level or Stories 2
Additional Building Above Grade
Structure Type Cathedral Ceilings,9'+ Ceilings
New Construction N
Schools
Elementary Schools New Eagle
Middle Schools Valley Forge
High Schools Conestoga Senior
School District Tredyffrin-Easttown
Others
HOA Fee Include Common Area Maintenance,Lawn Maintenance,Snow Removal,Trash,Management
Senior Community No
Tax ID 43-10D-0076.1300
Ownership Fee Simple
Read Less
Want to know what your home might be worth? Contact us for a FREE valuation!

Our team is ready to help you sell your home for the highest possible price ASAP

Bought with Jonathan P Rust • Weichert Realtors







