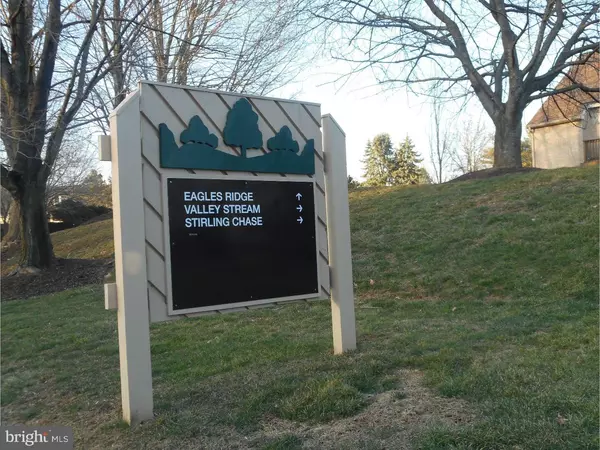$180,000
$175,000
2.9%For more information regarding the value of a property, please contact us for a free consultation.
154 VALLEY STREAM LN Chesterbrook, PA 19087
3 Beds
2 Baths
1,476 SqFt
Key Details
Sold Price $180,000
Property Type Single Family Home
Sub Type Unit/Flat/Apartment
Listing Status Sold
Purchase Type For Sale
Square Footage 1,476 sqft
Price per Sqft $121
Subdivision Chesterbrook
MLS Listing ID 1003573477
Sold Date 03/25/16
Style Other
Bedrooms 3
Full Baths 2
HOA Fees $185/mo
HOA Y/N N
Abv Grd Liv Area 1,476
Originating Board TREND
Year Built 1985
Annual Tax Amount $2,848
Tax Year 2016
Lot Size 1,385 Sqft
Acres 0.03
Lot Dimensions 0 X 0
Property Description
Excellent Priced Spacious Three Bedroom Two Bathroom Second Floor End Unit Living in Popular Chesterbrook! Located Within The Top Ranked, Award Winning Tredyffrin-Easttown School District and Within Minutes to King of Prussia, Turnpike, Blue Route (476), 202 & 422, Wegman's, Dining & Shopping. This Unit Awaits Your Personal Updating and Decorating Touches. Featuring a Large Open Family Room with a Corner Fireplace, Slider to Balcony, Nice Size Kitchen, Dining Room with Large Pantry Closet. Main Bedroom, Walk-In Close and Single Closet, Private Bathroom with Stall Shower, Two Additional Bedrooms, One with Walk-In Closet, Full Hall Bathroom, Linen Closet and Utility Room for Laundry, Hot Water Heater and Heating System. Pull Down Stairs for Attic Storage--One Floor Living for Easy Living. Walking Trails, Picket Post Swim and Tennis Club, Chesterbrook Academy for Day Care are Close By. Don't Wait, Call for your Showing Today!
Location
State PA
County Chester
Area Tredyffrin Twp (10343)
Zoning R4
Rooms
Other Rooms Living Room, Dining Room, Primary Bedroom, Bedroom 2, Kitchen, Bedroom 1, Laundry, Attic
Interior
Interior Features Primary Bath(s)
Hot Water Electric
Heating Heat Pump - Electric BackUp, Forced Air
Cooling Central A/C
Flooring Fully Carpeted, Tile/Brick
Fireplaces Number 1
Fireplaces Type Marble
Equipment Built-In Range, Oven - Self Cleaning, Dishwasher, Disposal
Fireplace Y
Appliance Built-In Range, Oven - Self Cleaning, Dishwasher, Disposal
Laundry Main Floor
Exterior
Exterior Feature Balcony
Utilities Available Cable TV
Water Access N
Roof Type Pitched,Shingle
Accessibility None
Porch Balcony
Garage N
Building
Sewer Public Sewer
Water Public
Architectural Style Other
Additional Building Above Grade
New Construction N
Schools
Middle Schools Tredyffrin-Easttown
School District Tredyffrin-Easttown
Others
HOA Fee Include Common Area Maintenance,Ext Bldg Maint,Snow Removal
Senior Community No
Tax ID 43-05 -2053
Ownership Condominium
Read Less
Want to know what your home might be worth? Contact us for a FREE valuation!

Our team is ready to help you sell your home for the highest possible price ASAP

Bought with Danny Salik • Keller Williams Realty Devon-Wayne







